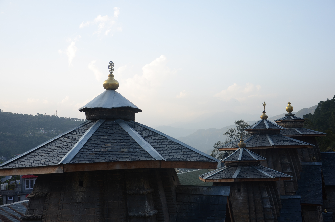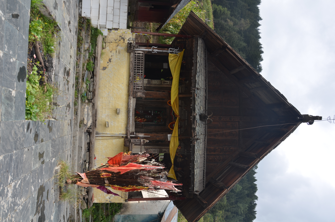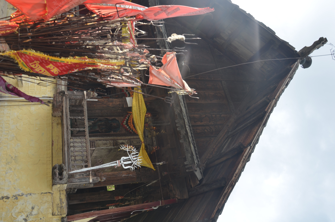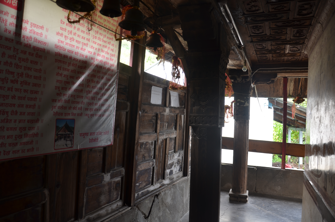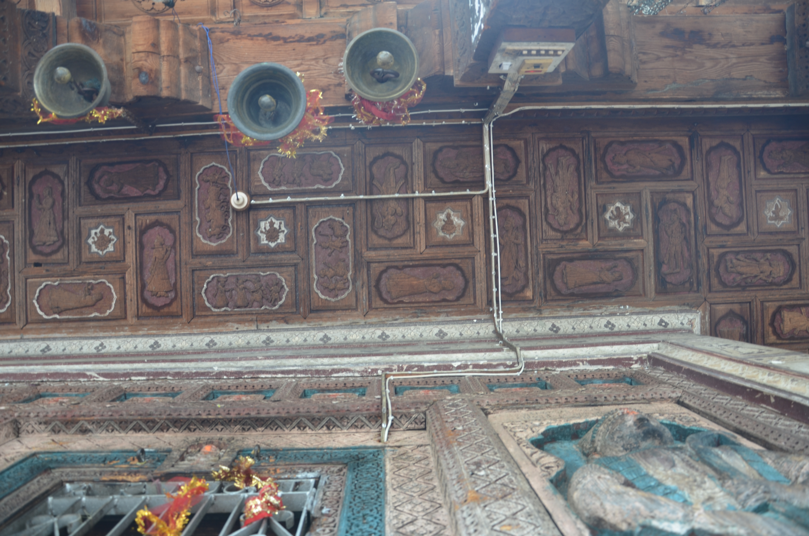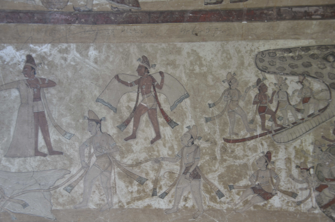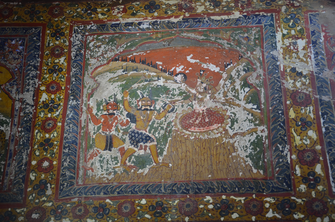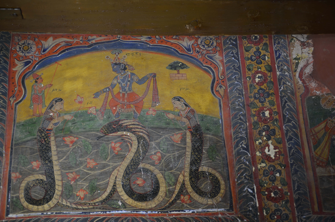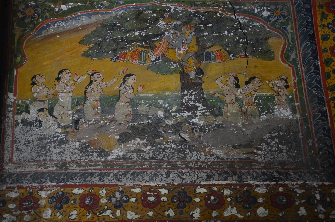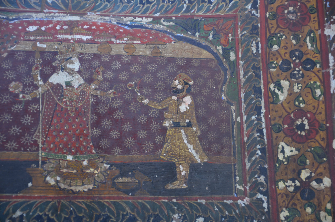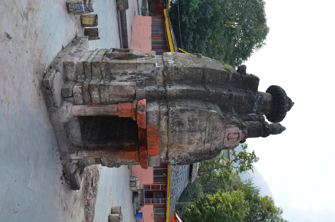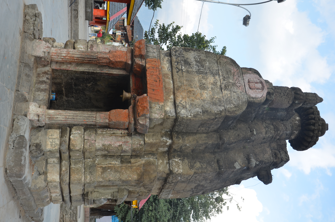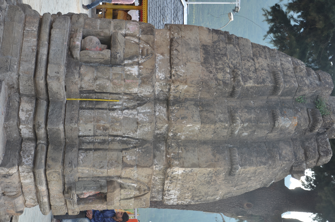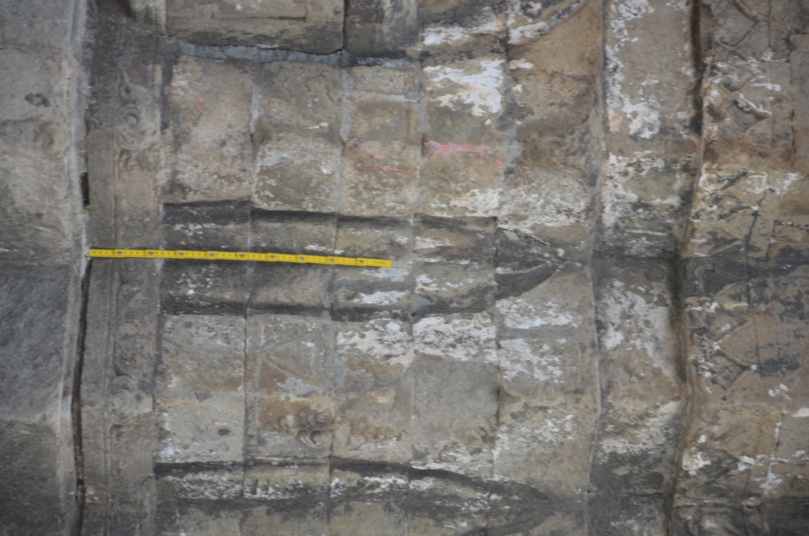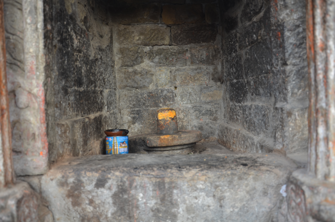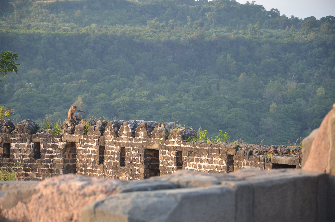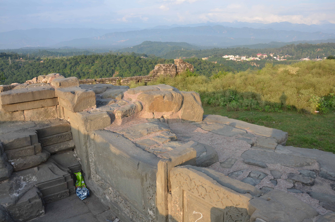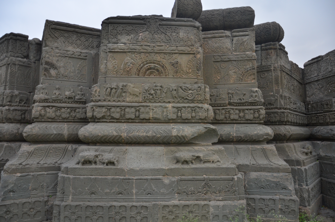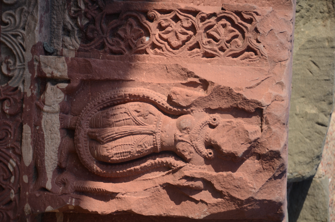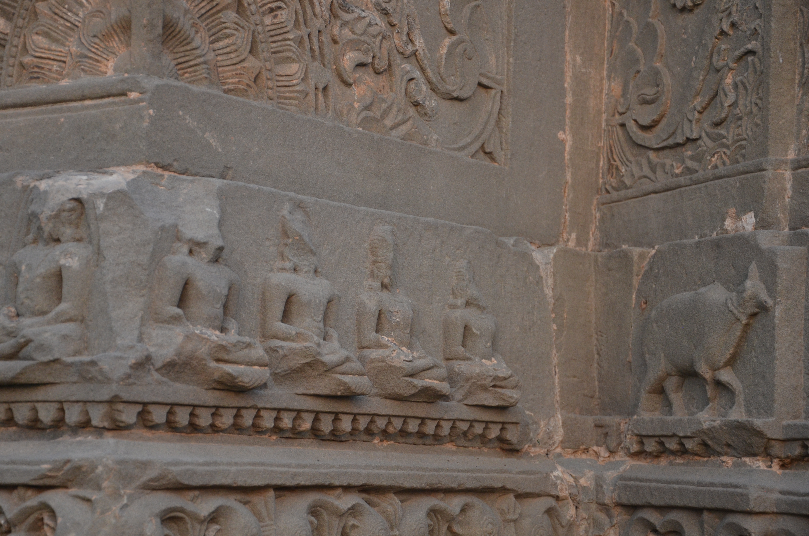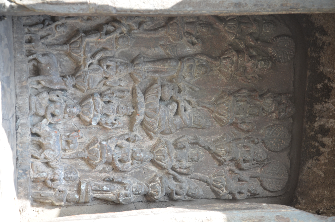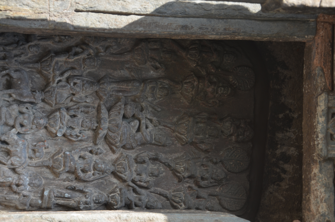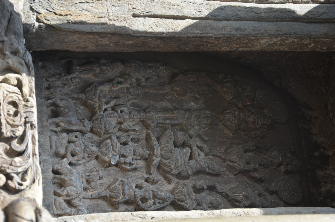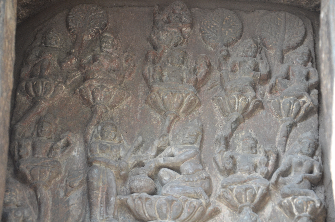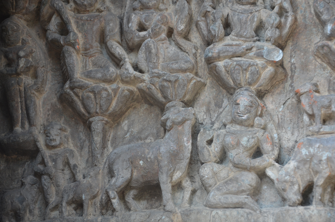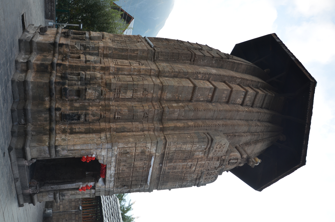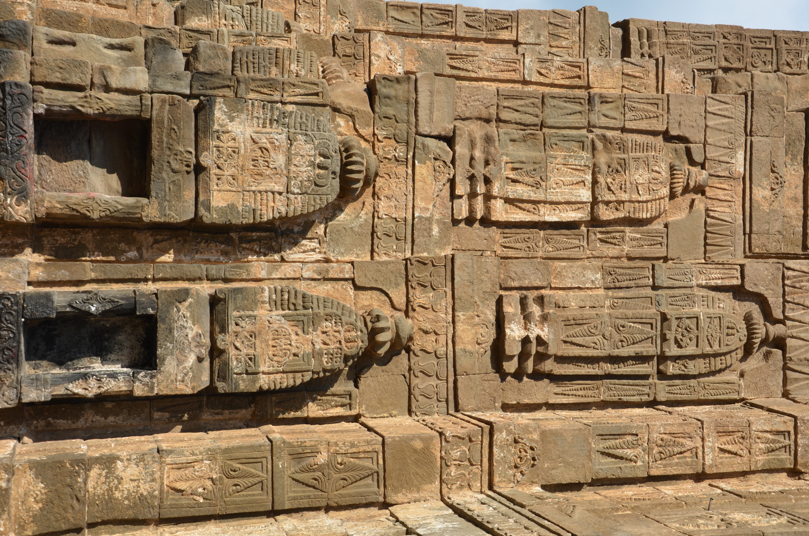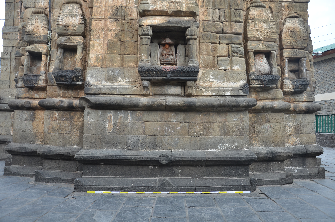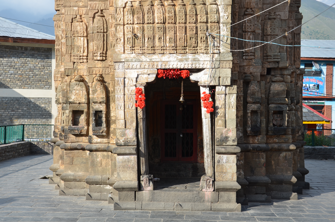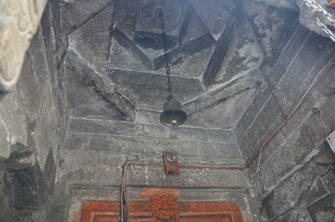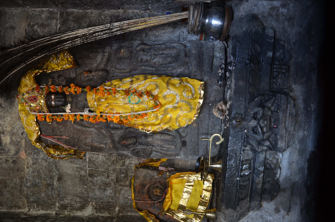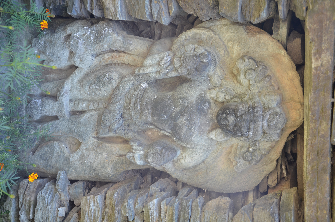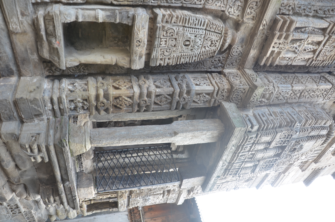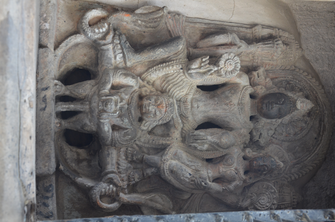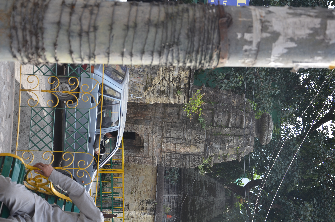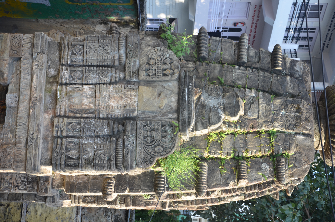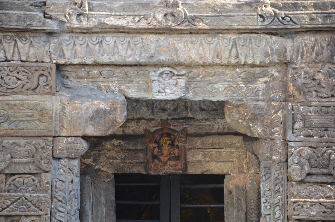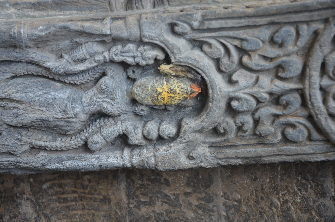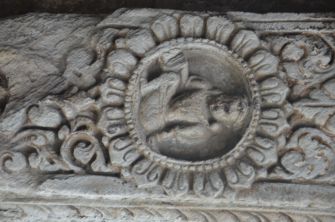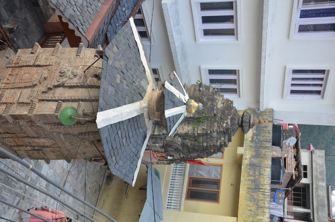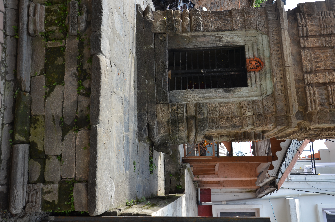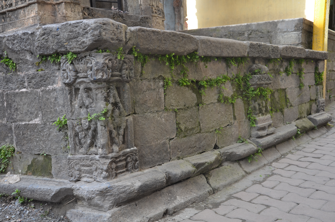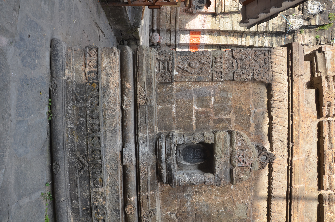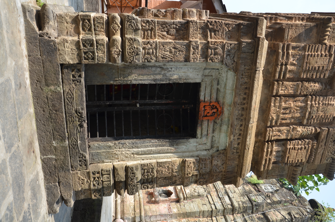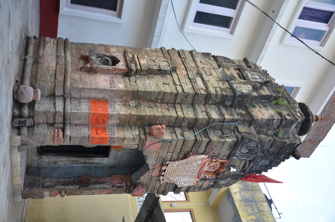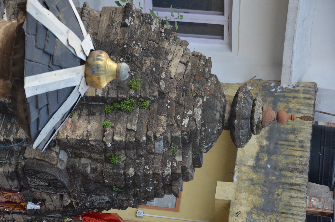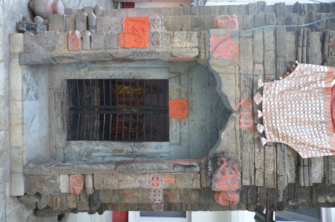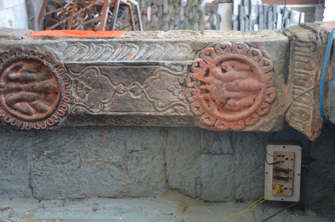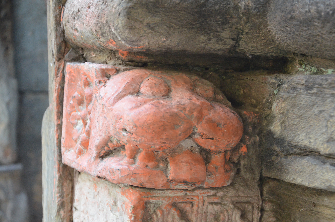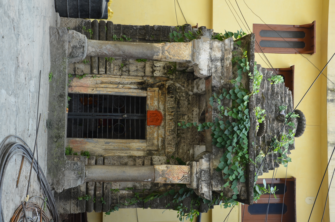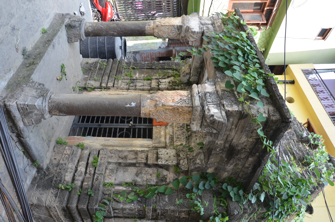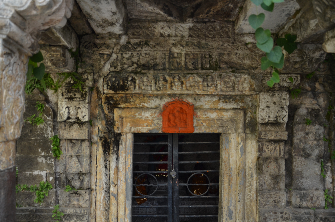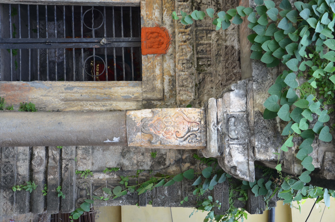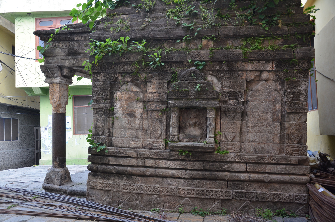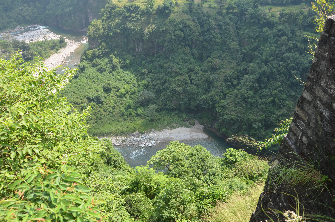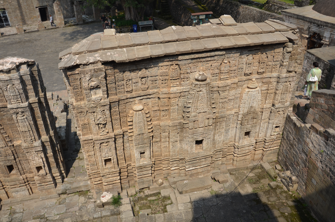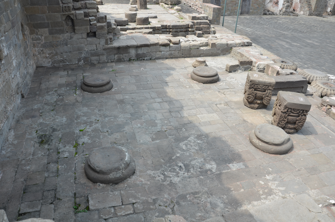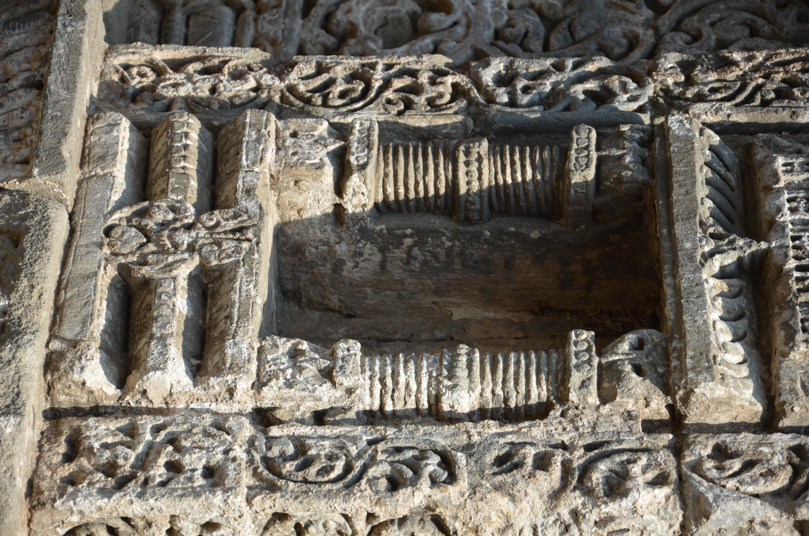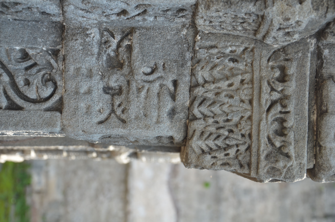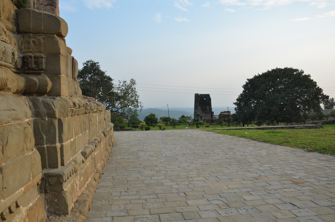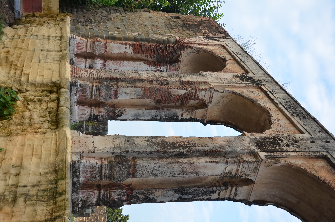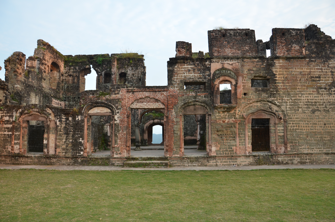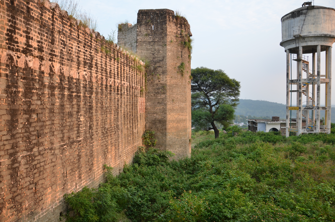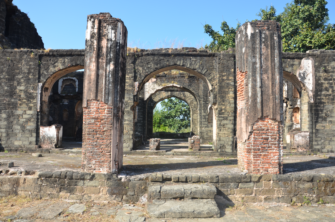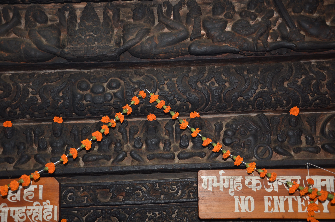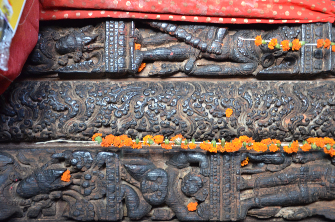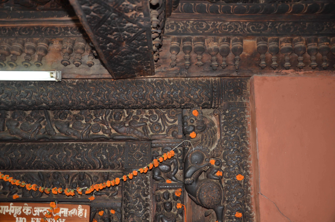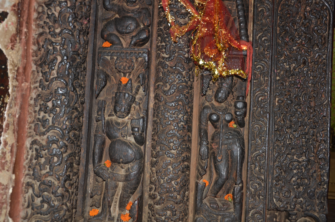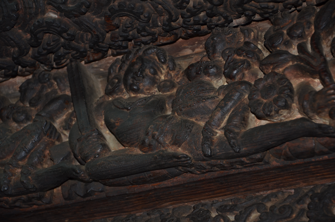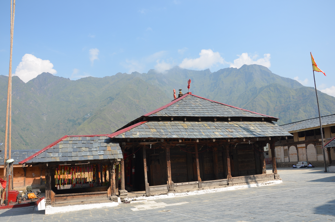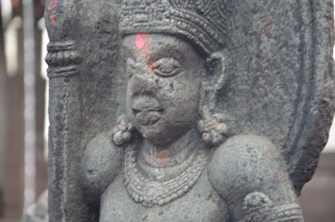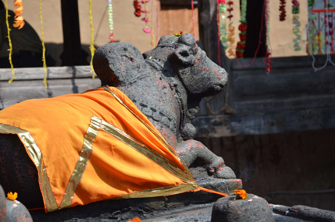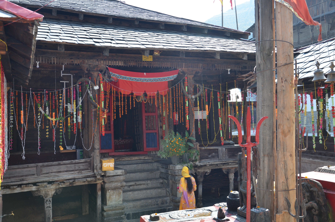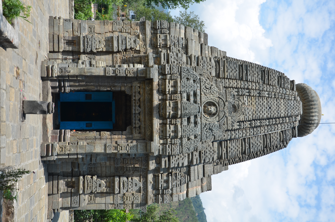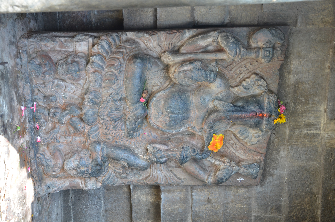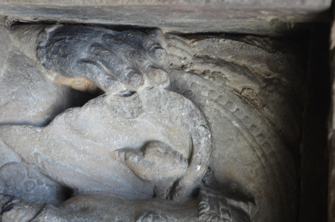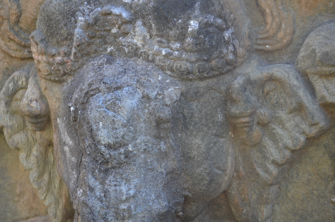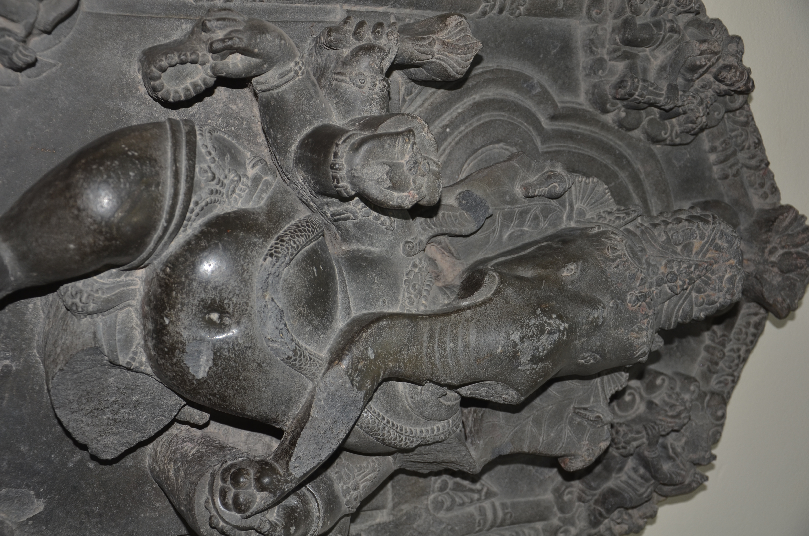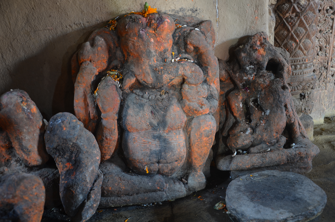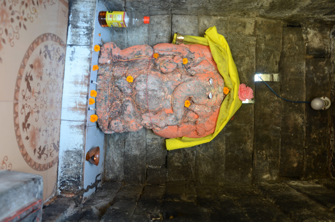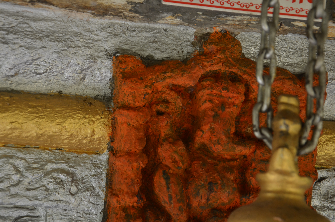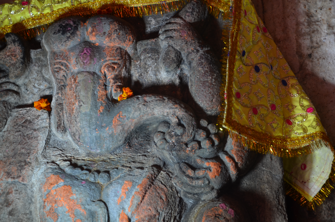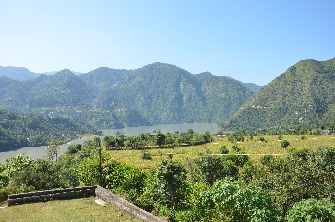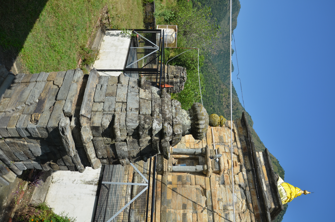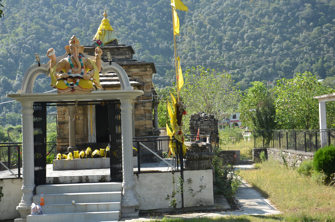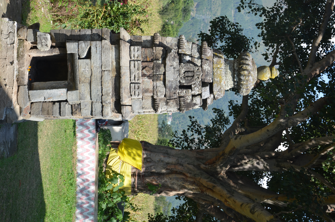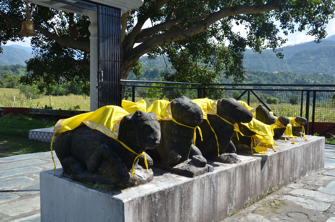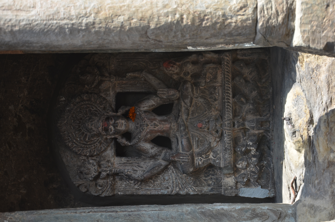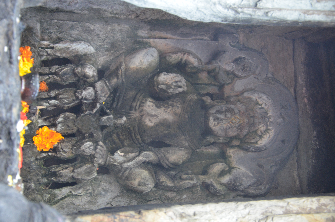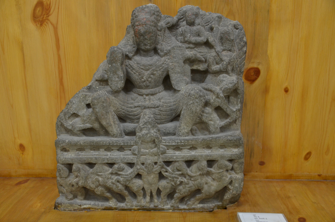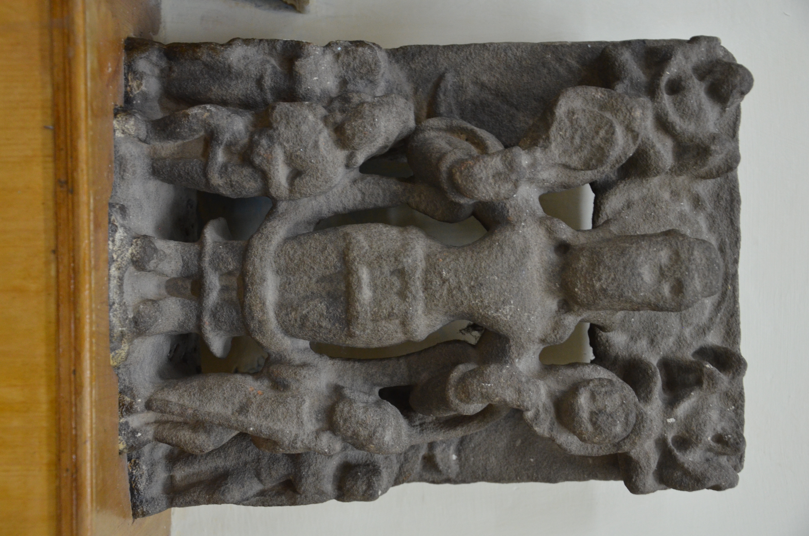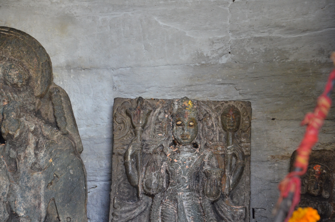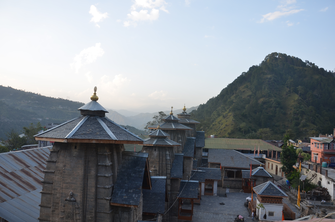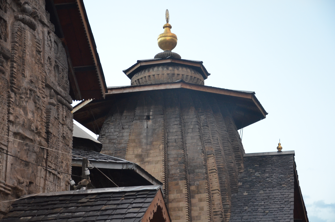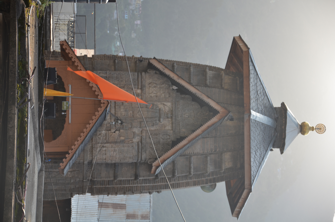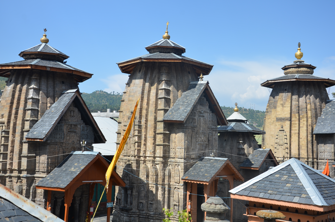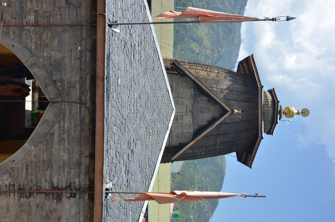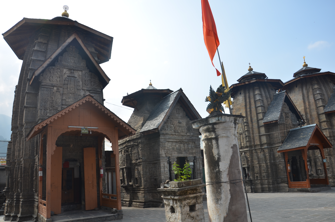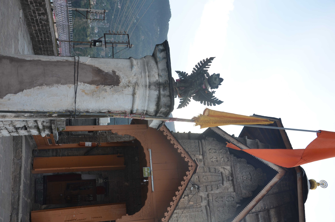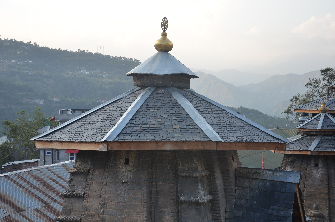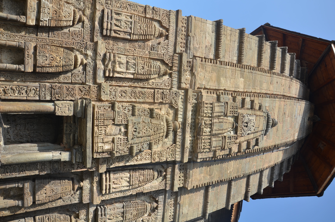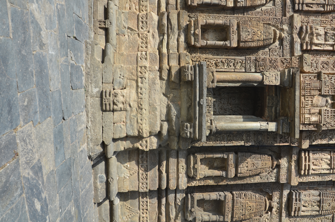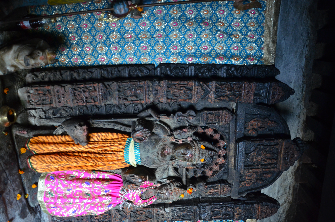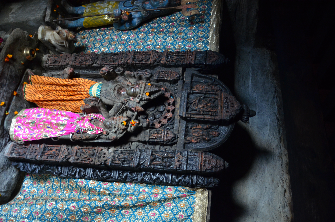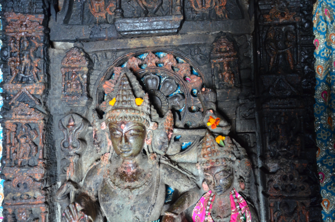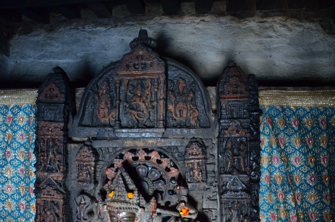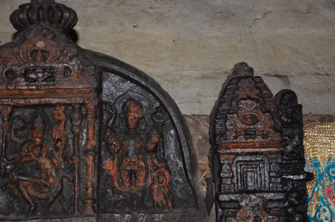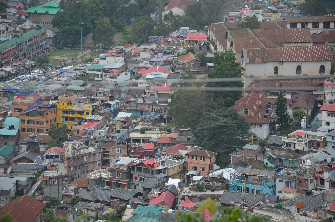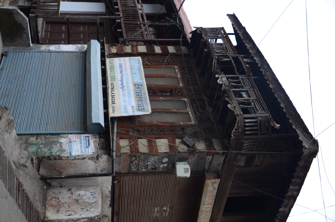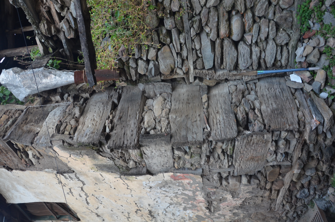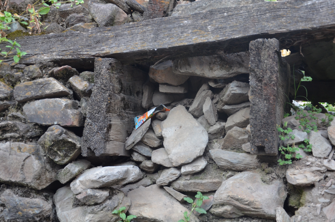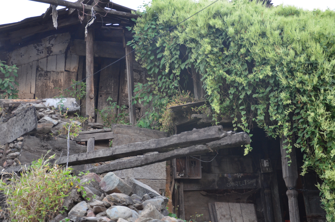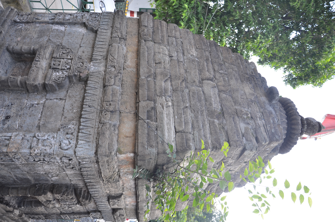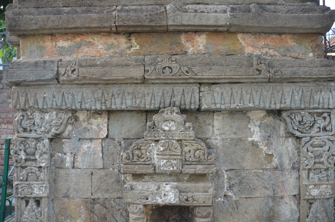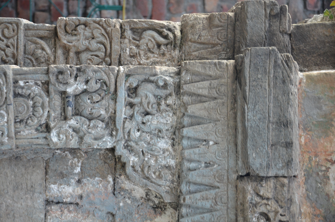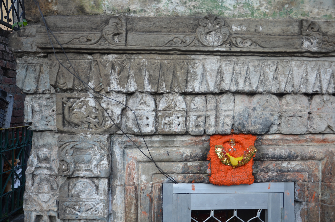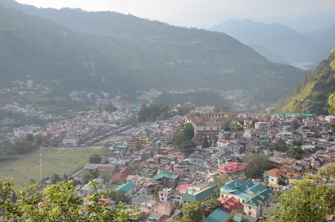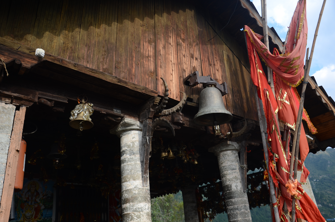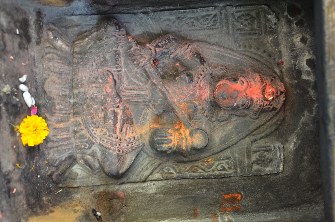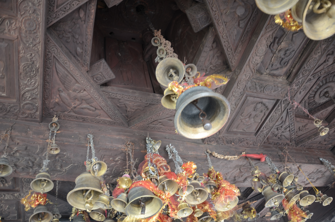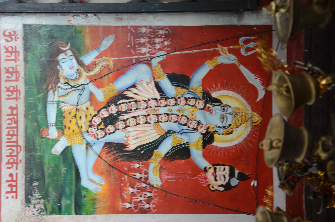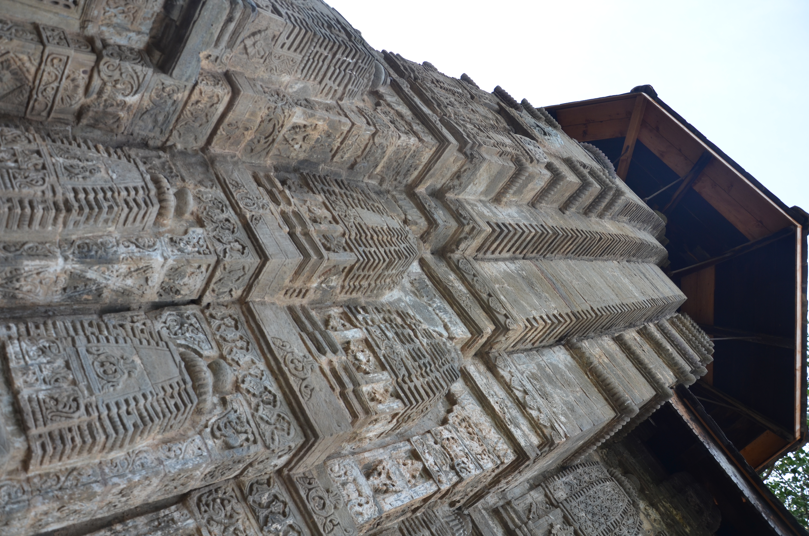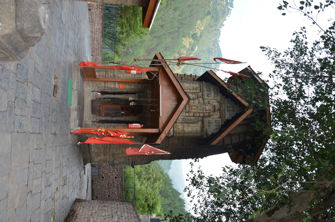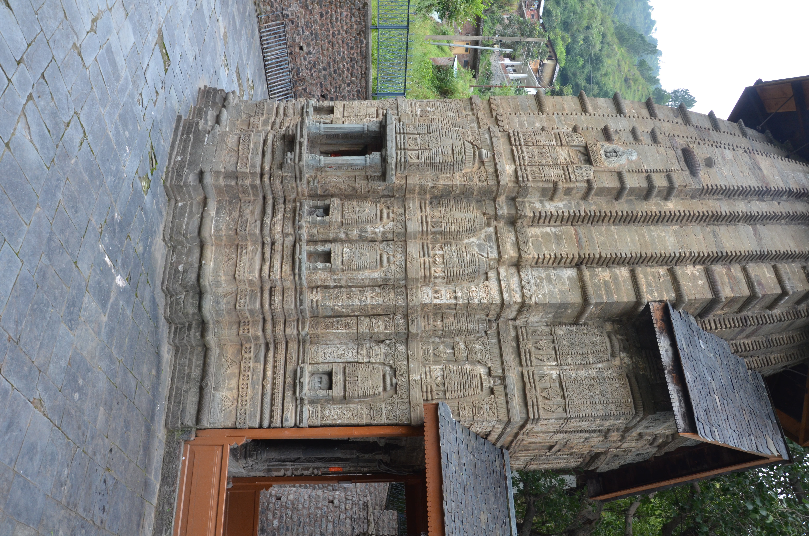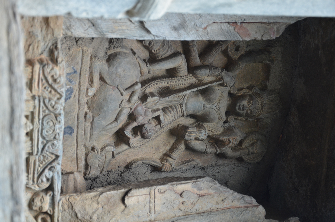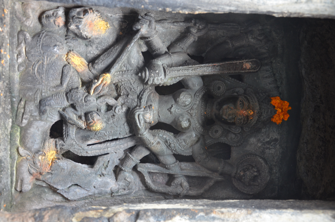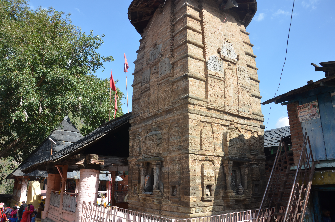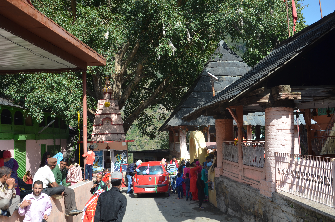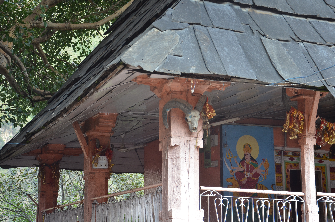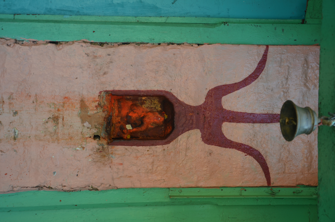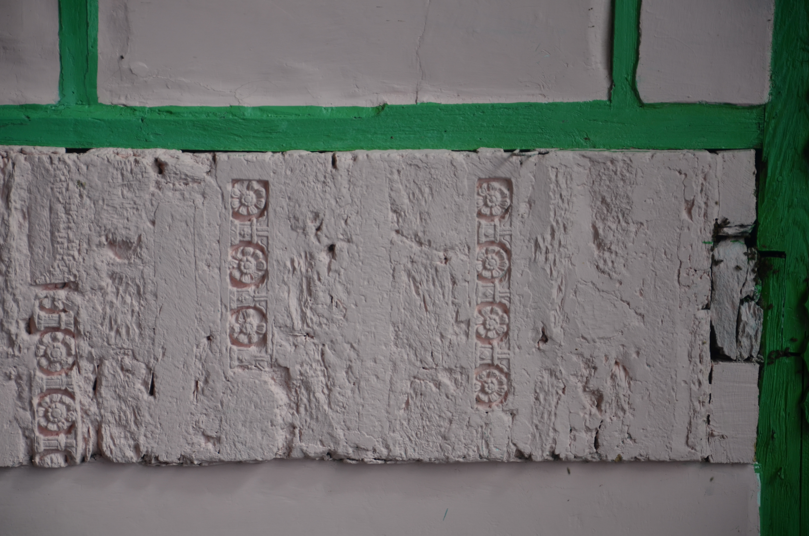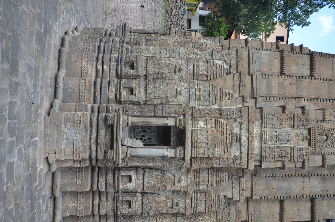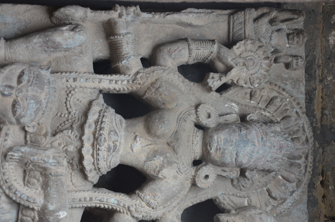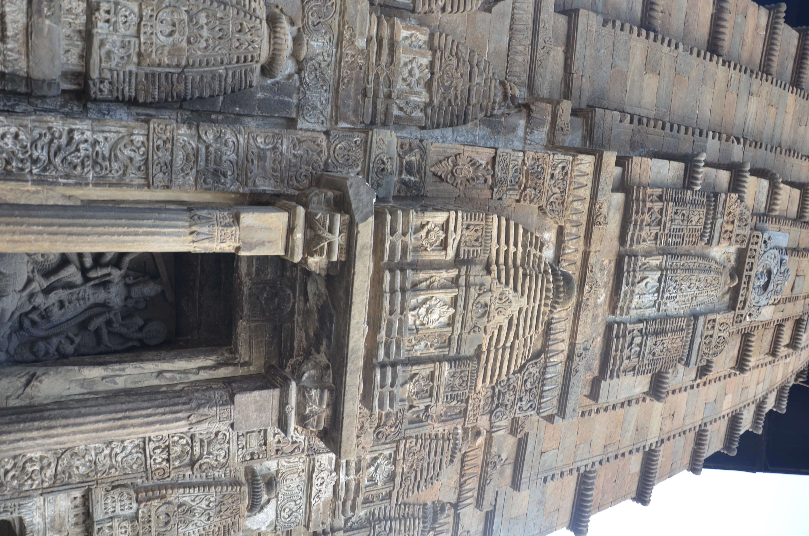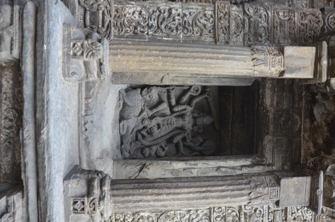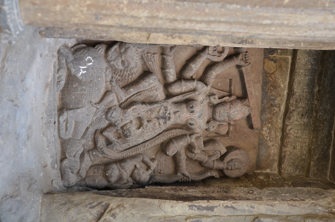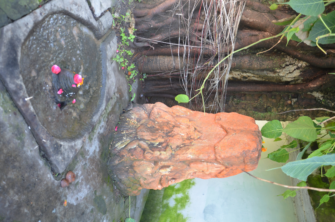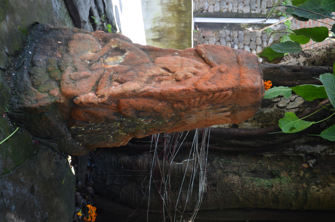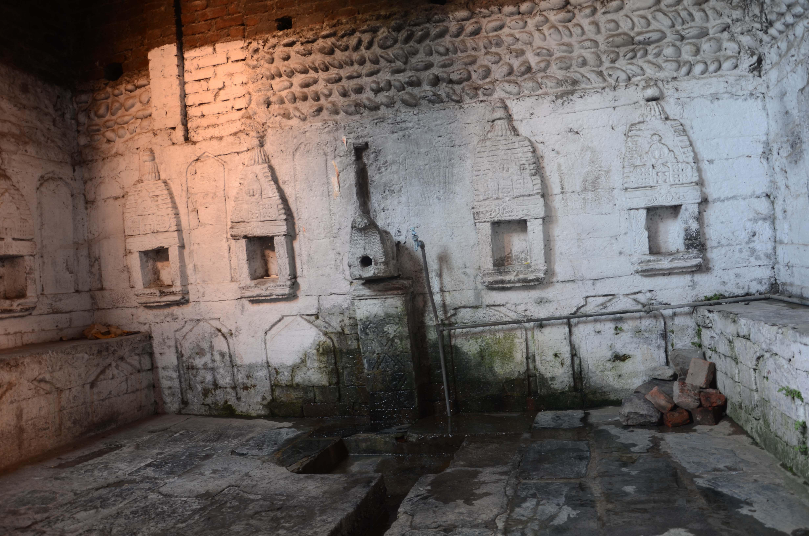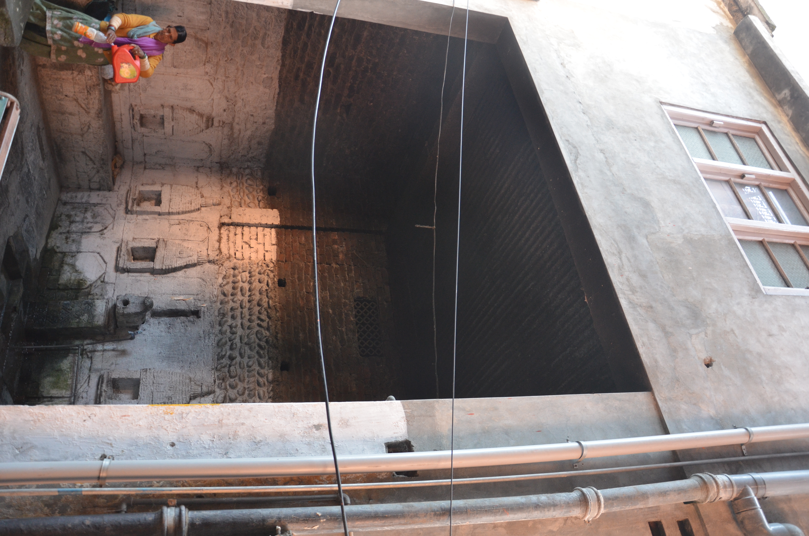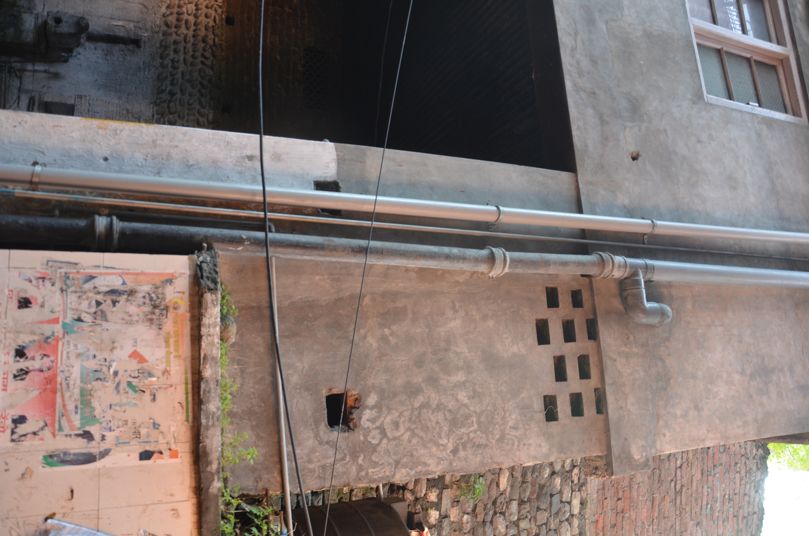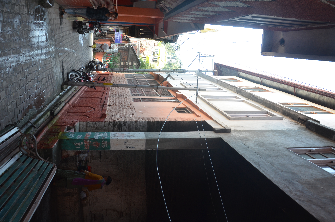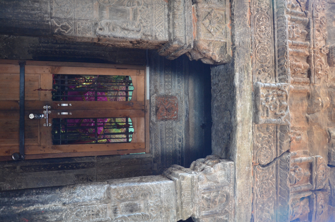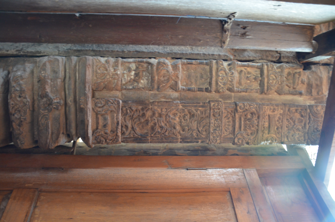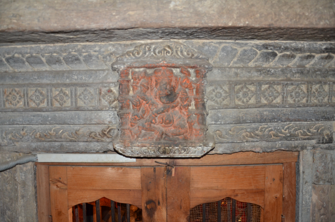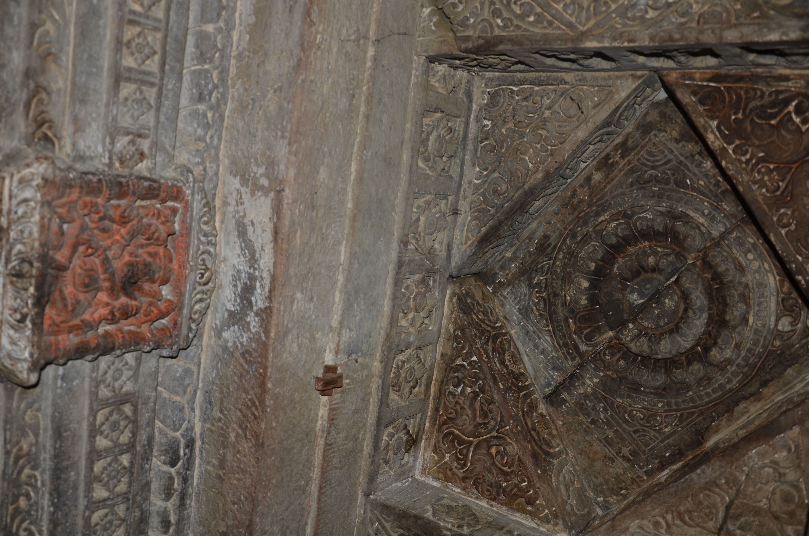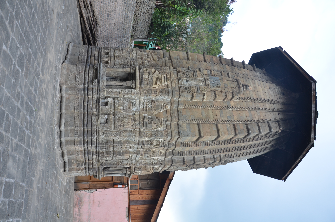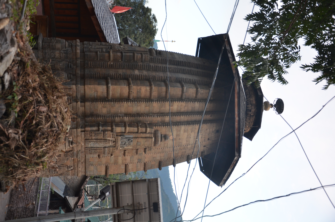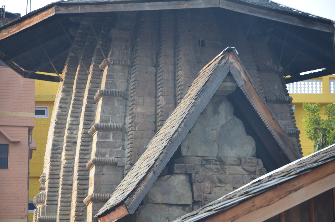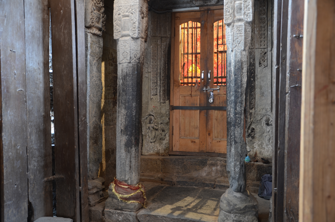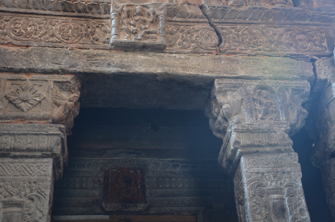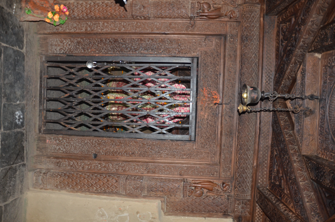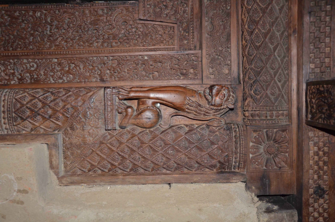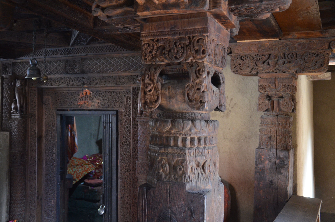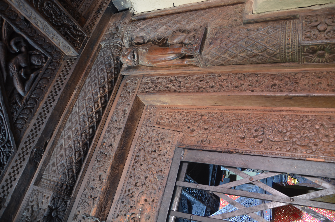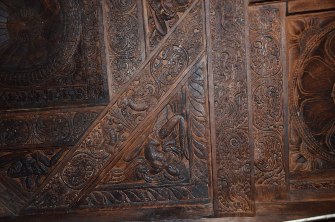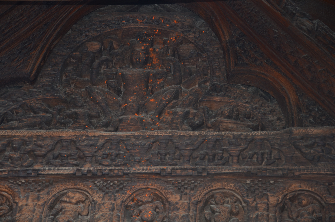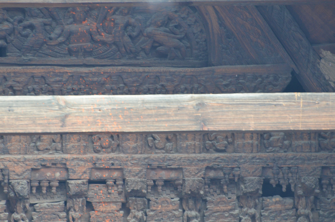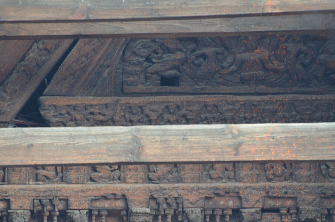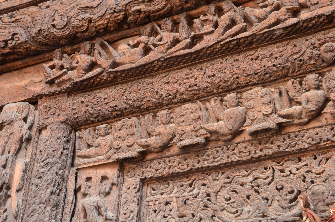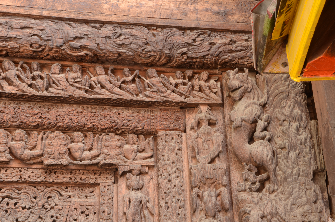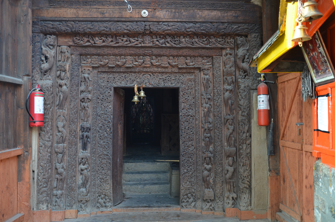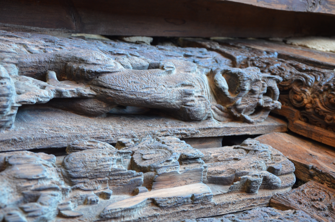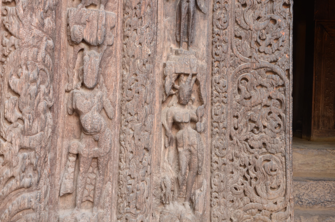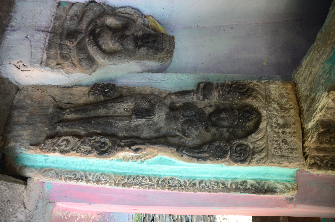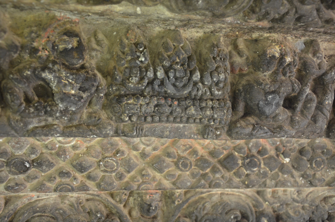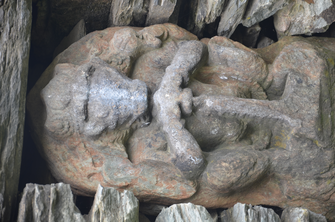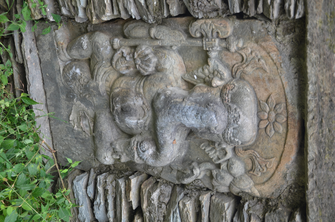What we do is what we blog:
04.03.2024 – New category added – Glossary
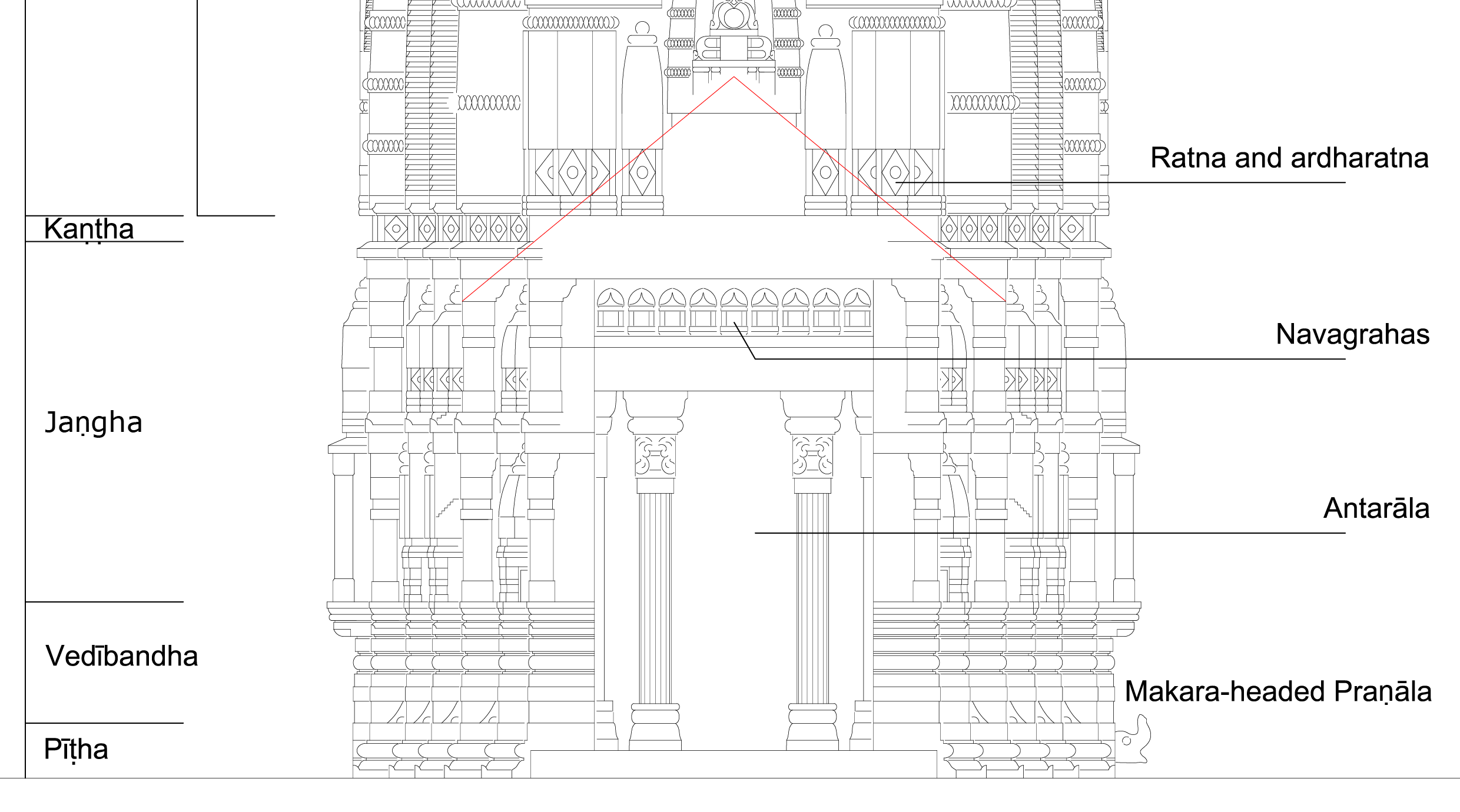
© Gerald Kozicz – Plan of the Gaurishankar Temple of Chamba Town, Chamba, India, 2024
Summary:
As on of our biggest updates to our blog so far, this week we are proud to present a new category: Glossary. It will, as the name suggests, act as a digital glossary for all the different terminology used in this blog and will feature imagery, descriptions, plans as well as a 3D model to make the contents of this blog as easy to understand as possible.
The new category can be accessed either via the site menu at the top of the page or directly HERE.
12.02.2024 – The Temple of Devi Kothi:
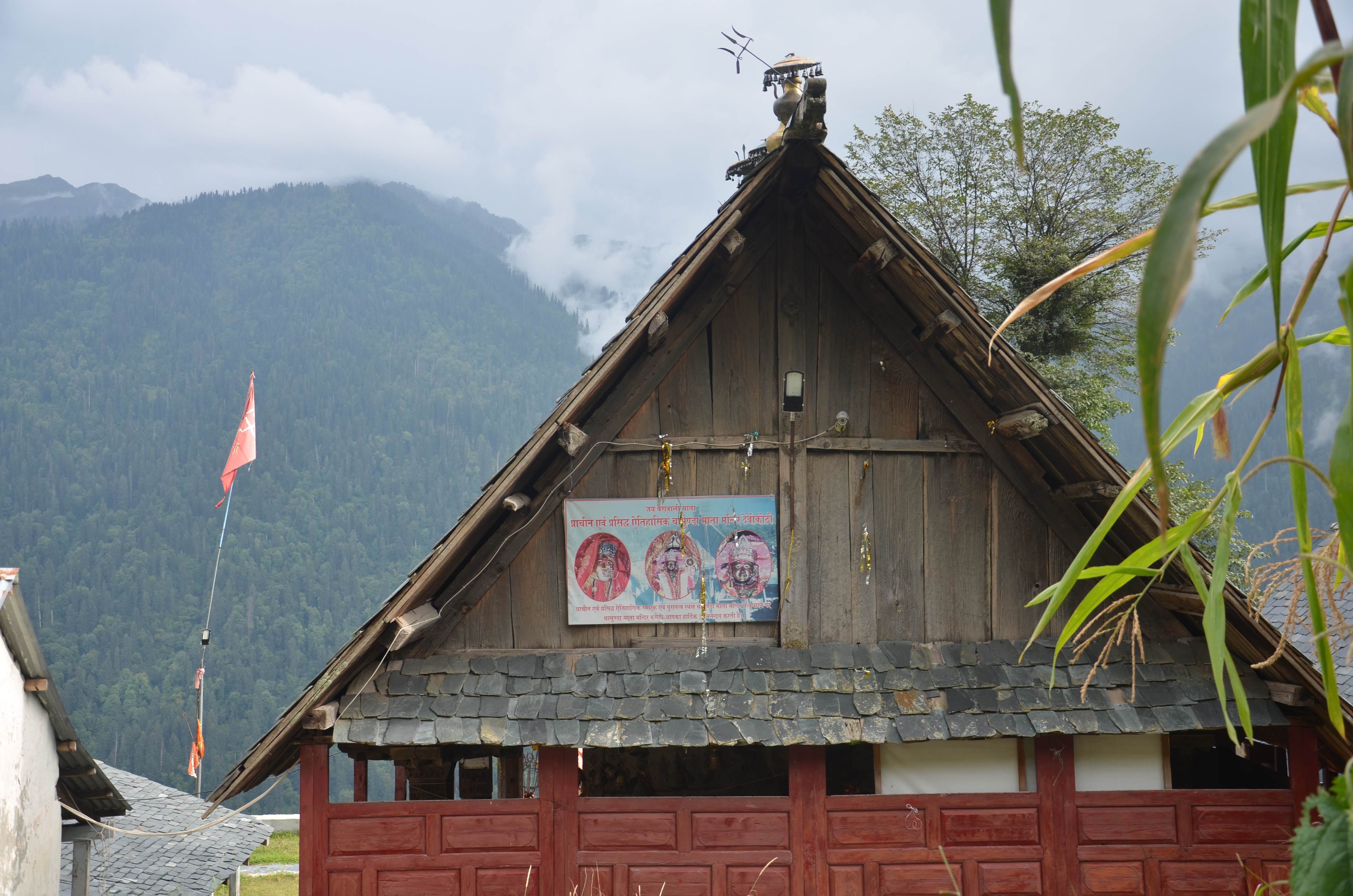
© Gerald Kozicz – Murals on the temple walls of the Śakti Devī Temple of Chatrarhi, Chamba, India, 2019
Summary:
In 2003, Eberhard Fischer, then director of the Rietberg Museum Zurich, together with Vishwa Chandra Ohri and Vijay Sharma, published a co-authored monograph on the Devī Temple of Devi Kothi as a special contribution to the ARTIBUS ASIAE series. This publication provides an excellent overview of not only the history of the temple and its art, but also introduces the history of the mountainous region at the Northwestern borders of Chamba.
Their description of the site gives an exact altitude of 2348 m above sea level (2003: 9). According to locals, the winters are harsh. Snow levels reach up to two meters and the village is cut off from the lower parts of Chamba for months every winter and spring.
The village itself has been built along a slope in a step-like pattern. The temple is among the buildings at the bottom of the settlement. Fischer, Ohri and Sharma reconstruct the long history of the site that is mostly inhabited by Brahmins. According to their findings, which include stone sculptures and architectural remains, the area must have been a centre of Brahmanic activities for more than a thousand years. Ruins of small stone temples and architectural fragments re-used in more recent vernacular buildings bear evidence of the existence of a former cluster of small temples.
The temple of Devi is of more recent date. An inscription first published by P.J. Vogel (1909: 35) mentions Raja Umed Singh as the builder and provides the exact date of 1754. The deity enshrined in the chamber is considered the sister of Cāmuṇḍā, the protective deity of Chamba Town. Once a year a procession takes the idol to Chamba for a symbolic reunion of the two sisters.
The architecture of the temple is a combination of masonry for the platform and the walls of the cella, and a wooden structure for the ambulatory and the pent roof structure. In addition to the idol sheltered inside, Raja Umed Singh commissioned murals for the embellishment of the exterior faces of the cella. The compositional order resonates the murals of the Śakti Devī Temple of Chatrarhi. There are however, two major differences. First, the paintings of the three walls completely lack the frames which separate the single scenes at Chatrarhi. This is to some extent related to the second difference. Unlike at Chatrarhi where frames dedicated to single deities mingle with frames showing episodes of the Devī Mahatmya, the first wall (according to the pradakṣiṇa order) and the second wall are exclusively showing scenes of Devī´’s war against the demons. As there is a single topic on each wall, internal separation of the scenes could be omitted. There is a fluid transition from one scene into the other.
The third wall – just as at Chatrarhi – is dedicated to the Life of Krishna. In contrast to the “Devī Mahatmya walls”, the artists used landscape elements and horizontal lines to create a visual narrative in three registers.
Regarding the style of the paintings, there is a significant difference to the Chatrarhi murals which hints at two different workshops. Also, the colours used differ. The paintings of Chartrarhi are much brighter whereas pastel colours dominate at Devi Kothi.
Finally, the wooden ceiling of the ambulatory must be mentioned, which is divided into 24 cassettes. Each cassette is visually subdivided into a swastika-square pattern with each of the arms dedicated to one figure. All cassettes are described in detail by Fischer, Ohri and Sharma (including) a plan and stitched image showing the whole ceiling (ibid: 39). Their publication also gives a lengthy and elaborate description and analysis of all the murals.
The publication by these three authors provides the so far most extensive discussion of a single monument of this part of the Hills or Brahmanic Western Himalayas.
Images:
References:
Fischer, E., Ohri, V.C. and Sharma V. (2003) The Temple of Devi-Kothi: Wall Paintings and Wooden Reliefs in a Himalayan Shrine of the Great Goddess in the Churah Region of the Chamba District, Himachal Pradesh, India. ARTIBUS ASIAE, Supplementum, Vol. 43.
Vogel, P.J. (1909) Catalogue of the Bhuri Singh Museum at Chamba, Chamba.
29.01.2024 – The Mural Paintings of Chatrarhi:
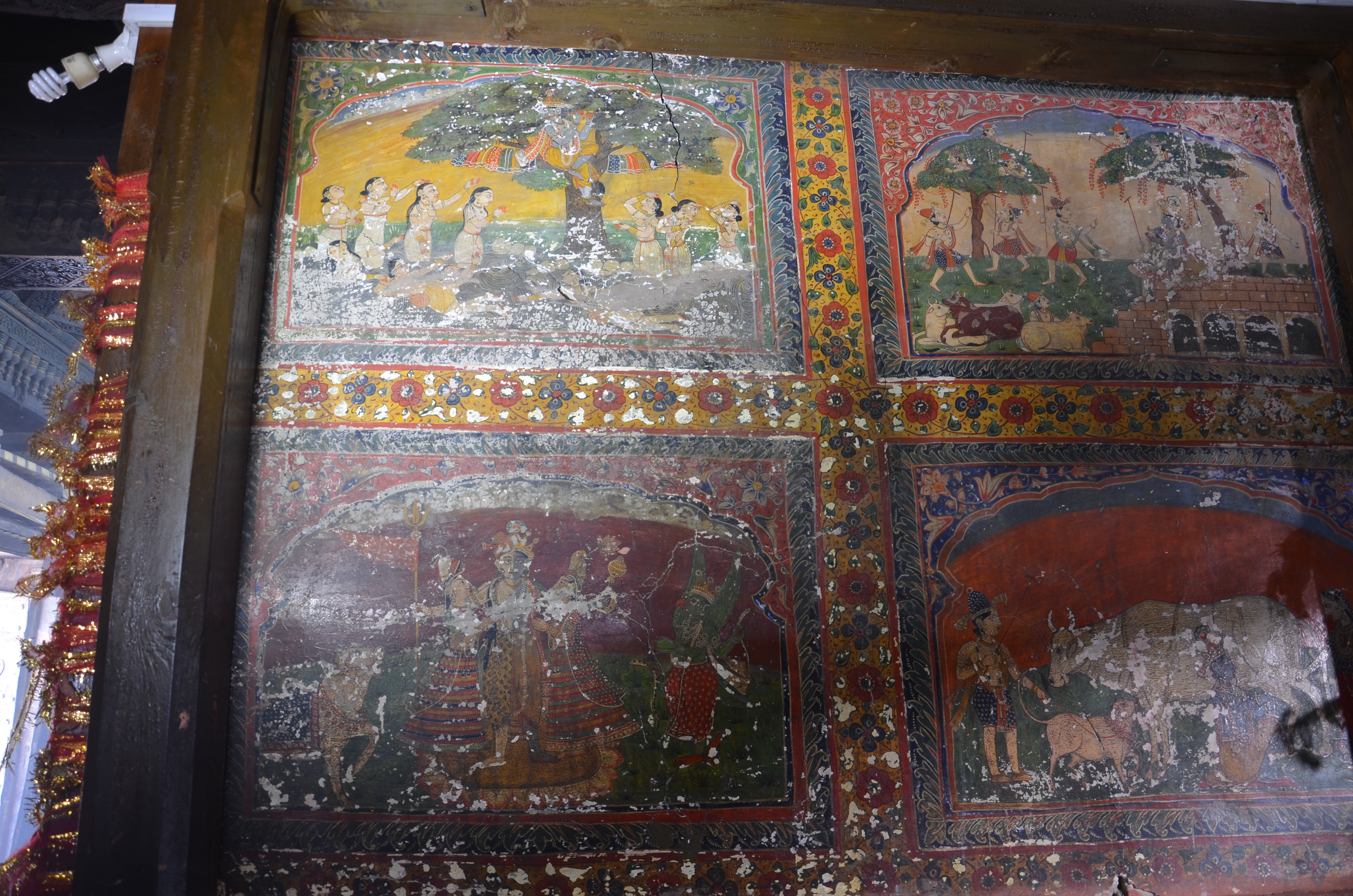
© Gerald Kozicz – Murals on the temple walls of the Śakti Devī Temple of Chatrarhi, Chamba, India, 2019
Summary:
According to O.C. Handa (2001: 164) the Śakti Devī Temple of Chatrarhi is held in higher esteem than the Lakṣaṇā Devī Temple of Bramaur/Brahmapura. Handa draws his conclusion from the fact that the goddess enshrined as a medal cast statue is referred to as Adi Śakti (the highest or ultimate śakti) and also from art historical analysis. The temple has indeed received remarkable attention by various scholars despite its location which – until the modern road was built – had been difficult to reach. The academic interest had been triggered by the exceptional wood carvings of the door frame and the ceilings of the cella and the circumambulatory as well as the wooden columns and brackets of that corridor. Notably, little attention has been paid to the mural paintings along the outer walls of the cella, which can be viewed while doing the pradakṣiṇa (walking along the circumambulatory path). The murals reflect the Western Himalayan painting tradition of the 17th – 18th century which was influenced by the artistic style of the Mughal Court painting tradition that was en vogue during that epoch. While the paintings are completely ignored by Goetz and even from Mira Seth’s “Wall Paintings of the Western Himalayas”, the most elaborate discussion of the subject in the regional context, Handa at least makes a short mention – simply noting that murals exist at Chatrarhi including the assumption that they had probably been commissioned by Raja Umed Singh (regn. 1748-1764). One published photograph (pl. 21, no identification provided in the caption) depicts the Samudra Mathana (“Churning the Ocean”) scene.
In the course of field trips, three temples with murals were documented. All three monuments are dedicated to a form of Śakti Devī or Durgā: Chatrarhi, the temple of Devi Koti and the temple of Shakti Dera. Obviously, the painting tradition was, after all, related to the Sakti cult.
At Chatrarhi, the paintings were structured in a grid pattern with frames providing the visual background. Accordingly, the paintings appear like a picture gallery. They are organised in two horizontal rows all around the cella. At the entrance wall (facing North), only two such frames flank the wooden portal on each side. According to the pradakṣiṇa tradition the visitor turns left and circumambulates the cella in a clockwise direction. The East wall is dedicated to episodes of Durgā fighting various demons as well as depictions of scenes such as the mentioned Samudra Mathana. For example, one frame shows Harihara, the composite form of Siva and Visnu with their respective mounts. There seems no clear narrative story line along this wall. It is however obvious that Devi and her various forms or emanations play a major role in the overall concept. This becomes even more evident at the Southern wall which is completely covered with scenes from the Devimahatmya, the fight and victory of Devi over the demonic forces. Devi is shown in different forms of combat, with one or several foes.
Two frames show her receiving homage and/or requests by the (male) gods. Unfortunately, the Southern wall shows severe damage, as it had probably been exposed to natural forces before the outer face of the corridor was mantled with wooden boards. At the Western wall – i.e., toward the end of the pradaksina, the programme centres on the Life of Krishna.
Images:
References:
Handa, O.C. (2001) Temple Architecture of the Western Himalaya: Wooden Temples, New Delhi.
31.07.2023 – A Minor Temple of the Chaurasi Compound of Brahmapura:
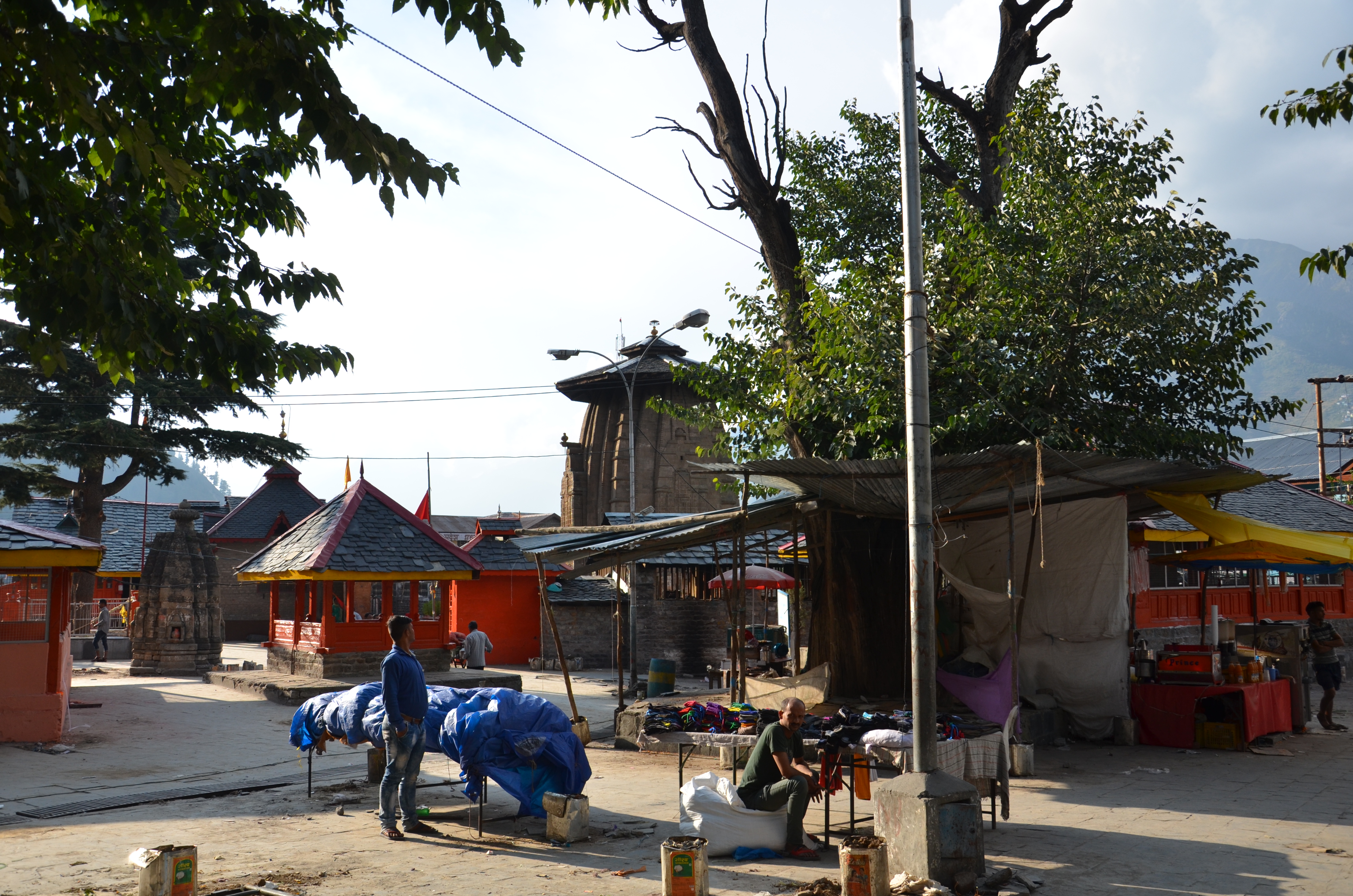
© Gerald Kozicz – Minor temple (left) situated within the Chaurasi Compound, Brahmapura, Chamba, India, 2016
Summary:
The Chaurasi Compound of Brahmapura has received much attention by various scholars which resulted in a number of major publications starting with entries in J. Ph. Vogel’s “The Inscriptions of the Chamba State”. These discussions however, largely if not exclusively, focused on the three highlights of the site: the wooden components of the LakṣaṇadevῙ Temple, and the Narasiṃha and Manimahesh stone temples as well as the famous gilded sculpture of the bull Nandi in front of the later.
Besides these three major monuments, several smaller shrines are distributed over the compound area – buildings which appear to be of far lesser architectural quality, size and religious significance. Despite some visible signs of veneration and ritual activity, they are obviously treated with less respect and their maintenance appears poor. Likewise, these monuments have received little attention by scholars except a short general note by Cynzia Pieruccini (1997: 180).
This entry is dedicated to one of those minor shrines. The small monument is located to the East of Nandi, i.e., to the Northeast of the Manimahesh and the Southeast of the Narasiṃha Temples. On first sight, there is nothing spectacular in this structure – a simple Nagara stone temple with one bhādra projection (dvi-aṅgha floor plan), an almost plain śukanasa pediment above a simple porch created by a short roof resting on two fluted columns and a square chamber, and the usual āmalaka on top. Hardly any decoration can be identified along the surface. Some iconographic features are found on the door frame, but these areas are completely obscured by the two pillars of the porch, which are placed at short distance in front of the jambs. Nonetheless, this small temple deserves a closer inspection as it triggers a number of questions regarding the history of architecture in the region as well as the scientific approach towards the matter.
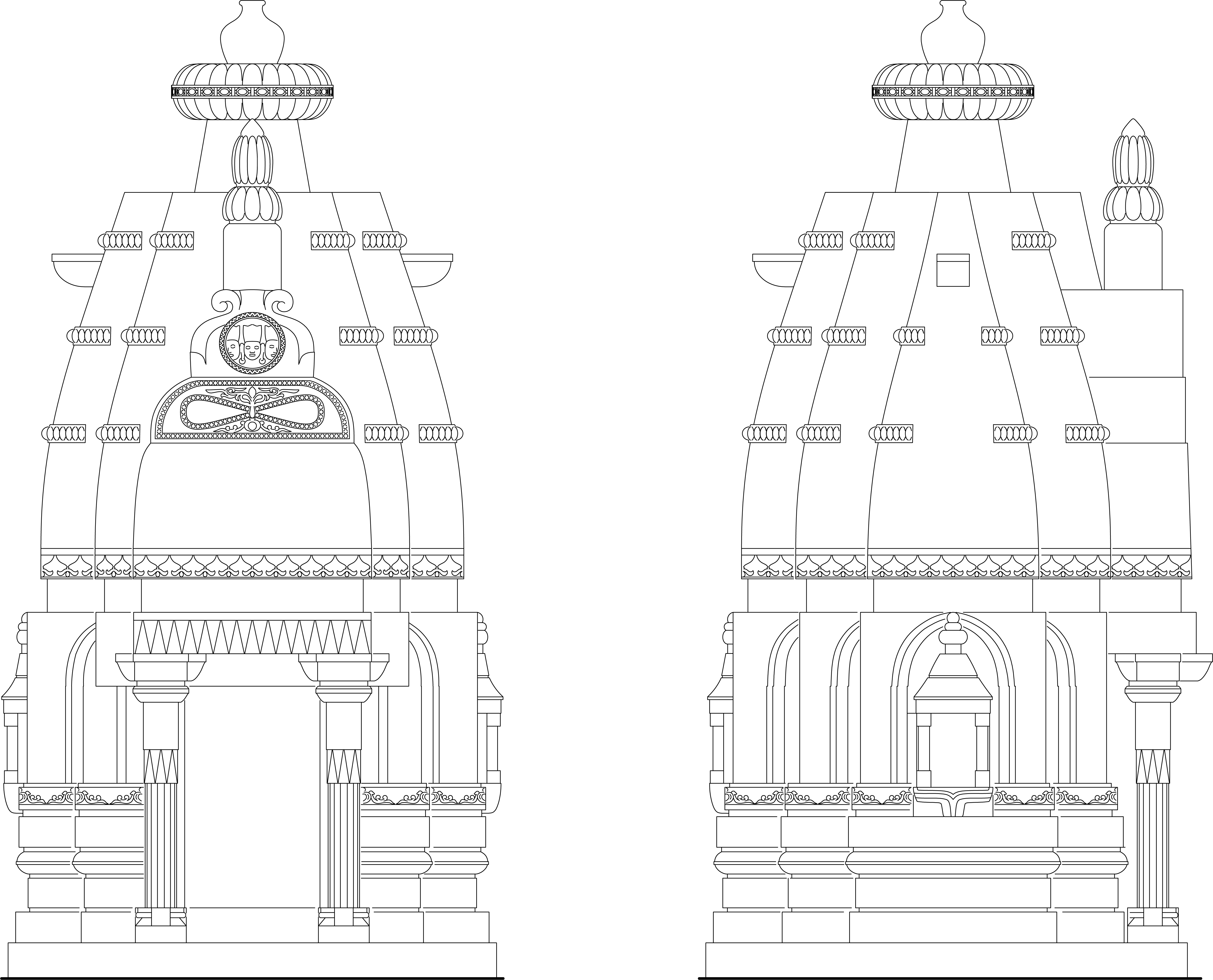
© Gerald Kozicz – Elevation of the West side of the Narasimha Temple of Brahmapura, Graz, Austria, 2023
First of all, the outer shape and silhouette. As mentioned above, the temple is dvi-aṅgha. All three sides except the entrance facade have a central bhādra niche. The corner pilasters completely lack the usual distinction between base with the pūrṇagata (pot with flower) image, the shaft and capital, again including the pot imagery. They seem completely blank. Only at the south-eastern corner there are traces of a former lozenge-diamond element visible, which are also found elsewhere (cf. Kharura Temple 3 of Chamba Town). All these three components of the pilaster have the same width, whereas elsewhere they are clearly separated visually by different widths. The lack of formal distinction between the components of the pilasters and loss of decoration causes the elements of the pilaster to meld into a single shape. This results in a niche-like design that frames the actual bhādra niche. The same effect occurs in the corners (karna).
Another particularity of the design that is already visible in the silhouette is the absence of a proper cornice that usually separates the jaṅghā walls from the upper parts of the temple. Instead, the capitals of the pilasters border the recess above the jaṅghā walls.
The shikara tower, with its curvilinear vertical bands, is an exact continuation of the dvi-aṅgha shape of the main body of the temple (mandovara with garbhagṛha inside) below. This appears like a natural design, but actually it is not. Temples of comparative size in Chamba Town – e.g., Temple 2 and 3 of Kharura and the Vishnu Temple of Chauntra – display different floor plan grids for their main bodies and their towers. Kharura Temple 3 has no proliferation at the ground floor at all. It is eka-aṅgha. Its śikhara tower however, is based on a tri-aṅgha plan with two proliferations. This is a result of the śukanasa pediment, which is found on each face of the śikhara. The same design principle can be noted at Chauntra where the floor plan of the temple is dvi-aṅgha and the śikhara tower displays a tri-aṅgha plan. It is worth noting that the proliferations of the two levels do not relate to each other. While the overall design appears coherent due to the aesthetic qualities of the decorative composition, the architectural form obviously was dealt with flexibility. The Brahmapura shrine has only the essential śukhanasa above the entrance. All the bhādra niches are without śukanasa above.
There are two more features that demand mention now. One feature is the continuation of the central vertical band of the śikhara with a strong proliferation up to the capstone of the tower (skanda). This results in a clear cruciform shape along the complete vertical which is unusual for the region. It recalls the architecture of the plains and other parts of northern India where the central band sometimes even vertically extends beyond the skanda.
The second feature is the high round stone shaft on which the āmalaka rests. It is not cylindric but slightly conical, i.e., its inclination conforms to the inclination of the śikhara and contributes to the overall aesthetic quality of the temple. The skanda as an upper border of the śikhara is almost absorbed into this continuation. It is however the height of the conus that explains a feature of Chamba architecture which has become a characteristic of temple architecture of Chamba: the octagonal roofs. Such roofs demand a certain height of the shaft because the super-structure of such roof must fit beneath the āmalaka. In Kulu the shafts are of lesser height and we don’t find comparable roofs around Naggar where there are numerous old Nagara temples, neither do we find such constructions along the Sutlej. In the Central Himalayas, e.g., at Jageshwar, a completely different super-structure was used for protective roof constructions. A sort of “table-like frame” was the choice of the builders there (cf. Chanchani 2019: 98, fig. 3.18). It is a comparatively unstable method and the choice for the frame might be explained by a comparatively short shaft which would not allow the system developed in Chamba. This remains however, a hypothesis which demands further inspection of temples in the Central Himalayas.
The amalaka of the Brahmapura shrine is crowned by a stone vase.
It becomes apparent from first glance at the front facade that the temple must be of more recent date than the two large Nagara Style monuments of Brahmapura, perhaps even more recent than the construction of the temples at Chauntra and Kharura in Chamba Town. The śukanasa completely lacks decorations except the sunken medallion with the tri-mukha image of Siva and a low-relief of a beaded band below. An interesting detail is the pinnacle above. It appears like a later addition. Even if so, the uppermost part should at least be mentioned. It looks like an elongate āmalaka, almost like a type of pumpkin with an attached hat. The element below comes comparatively close to the classical āmalaka, but is too elongated still. These two elements again rest on a cylindric shaft.
As for the other parts of the surface, the remains of a lozenge on the pilaster have already been mentioned. Besides that, a band of stylized textiles runs horizontally above the recess at the bottom of śikhara. The śikhara itself displays three corner amalakas along the corner bands. Otherwise, an unusual candraśālā (dormer window) motif on the uppermost layer of the vedibhanda is the only ornament that can be clearly identified.
Despite is simple architectural form and the poor state of preservation, this temple still adds to the wider picture of architectural history of Chamba. Perhaps it was its minor status and insignificant position within the compound which allowed the builders to introduce features which were not common in the region.
Images:
References:
Chanchani, N. (2019) Mountain Temple, Temple Mountains, Seattle.
Pieruccini, C. (1997) ‘The Temple of Lakṣaṇā Devī at Bharmaur’, East and West 47, nos. 1–4, 171–228.
17.07.2023 – The Ruined Kṛṣṇa Temple of the Nurpur Fort:
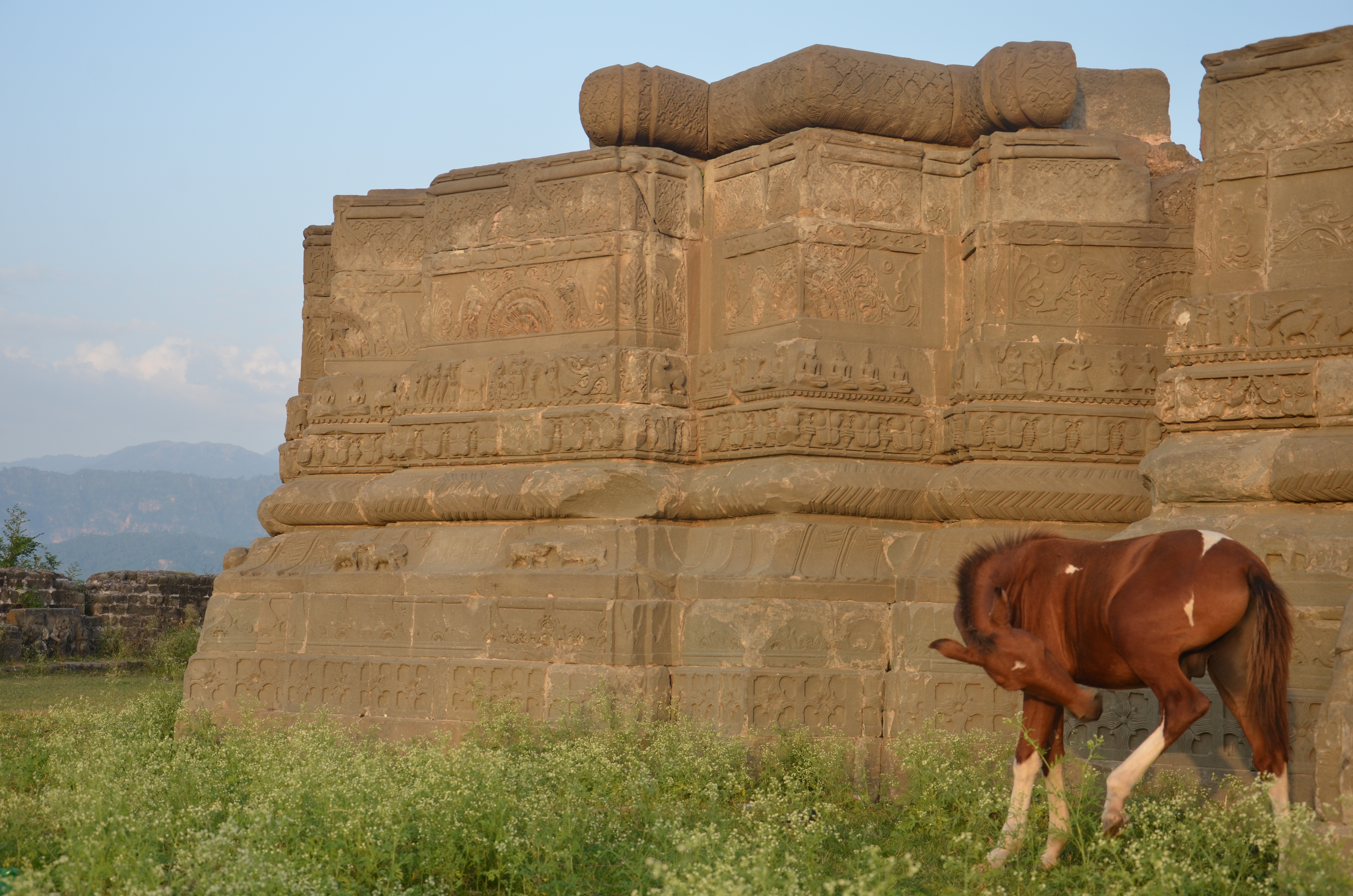
© Gerald Kozicz – Kṛṣṇa Temple of the Nurpur Fortification, Kangra, India, 2018
Summary:
While the majority of ruined monuments in the Kangra region display patterns of damage related to the devastating 1905 Earthquake, the present state of presentation of the Kṛṣṇa Temple on the plateau of the former Nurpur palace and fort most certainly derives from human activity. The remains display a clear cut right above the vedibhanda which hints at well-organized dismantlement of the temple. Whether it was already in a ruined state or not at that point is impossible to say.
The remains of the temple show a lay-out which is unusual for the region. It displays three spatial units along the main axis. Most unusual is the shape of the main chamber (garbhagrha) which was based on a combination of an octagonal and a star-shape. The remaining lower part of the door jambs to the sanctum and the carvings along the vedibhanda are still preserved. It is clear from the colours, that the builders used two different kinds of stone, one reddish (used for the sanctum) and one greyish-white (used for all other parts).
Images:
03.07.2023 – Another Syncretic Sūrya from the Lakṣmī-Damodara Temple?:
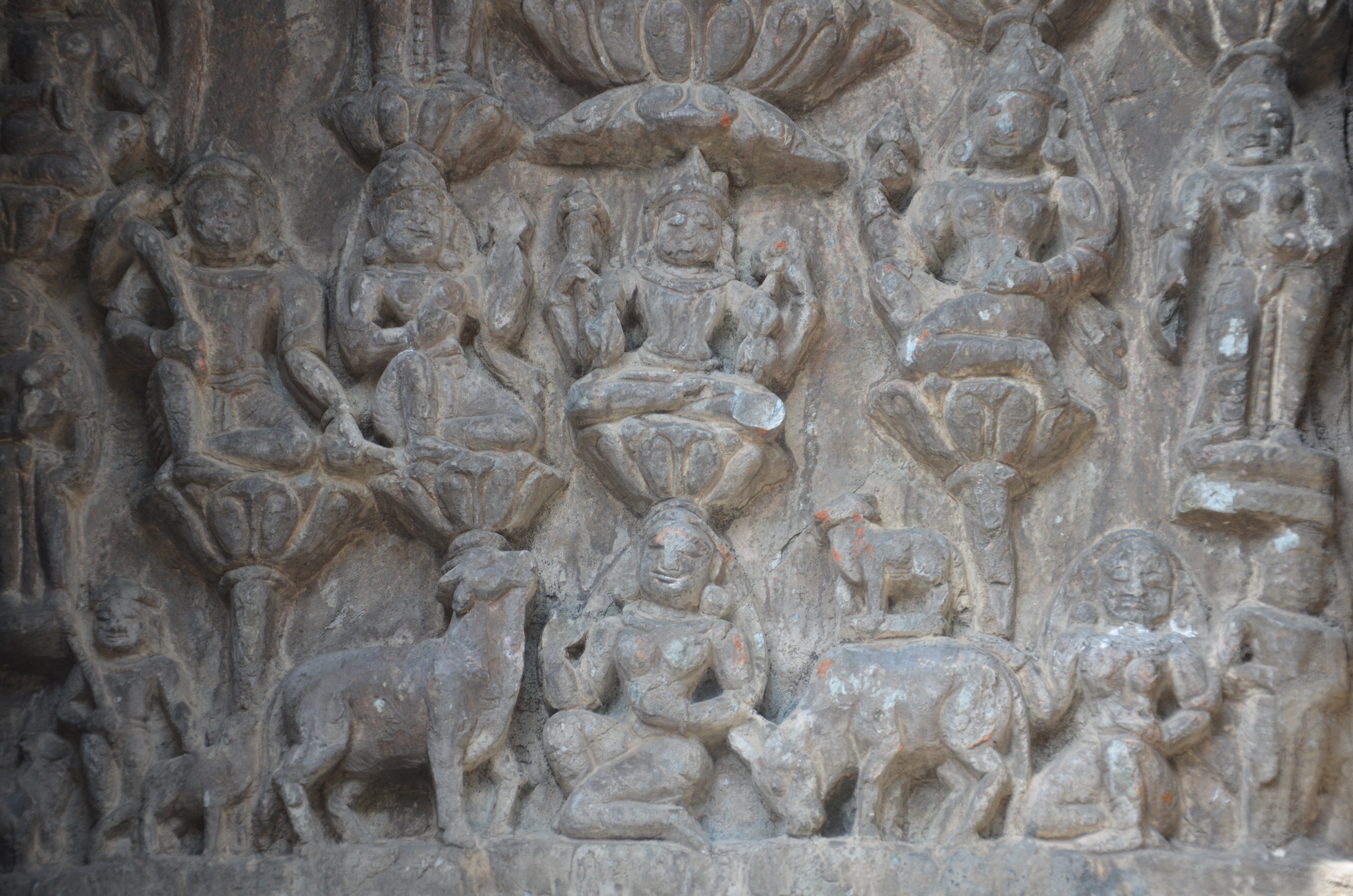
© Gerald Kozicz – Kṛṣṇa panel of the Lakṣmī-Damodara Temple of Chamba Town, Chamba, India, 2018
Summary:
The significance of Vaiṣṇavism in Chamba is also reflected by the presence of depictions of scenes or even complete stories of the life of Kṛṣṇa who is considered as one of the avatāras of Viṣṇu. Visual narratives can be also found in the Lakṣmī-Nārāyaṇa Temple Complex. According to O.C. Handa (2010: 27), such panels are “attributed to Balbhadrvarman (CE 1589-1641)”. Handa published a stone plate depicting scene of Kṛṣṇa’s childhood which he located at the Lakṣmī-Nārāyaṇa Temple, the main temple of the complex. This panel is today enshrined in the southern bhādra niche of the Lakṣmī-Damodara Temple. The visual narrative is structured by a system of lotus stems with the various deities placed on the flowers. Of particular interest is the vertical axis which not only has the main scene in the centre and Viṣṇu on top, but also two four-armed male gods who apparently hold two flowers in their central hands while the right upper arms seem to hold a club. While the flowers clearly hint at the sun god Sūrya, the club signal a syncretic form incorporating Vaiṣṇavite imagery. The syncretic forms which merge the potency of Sūrya with Śivaite power have already discussed in the Sūrya entry (9.1.2023). It might also be mentioned that one of these four-armed Sūryas is found inside the rear bhādra niche of the Lakṣmī-Damodara Temple. Although no major temple dedicated to Sūrya has been documented from Chamba Town area, the cult of the sun god is still omnipresent in town.
Images:
References:
Handa O.C. (2010) Ancient Monuments of Himachal Pradesh. Museum of Kangra Art, Dharamshala.
26.06.2023 – The Narasiṃha Temple of Brahmapura: The consequences of a misreading of textual sources
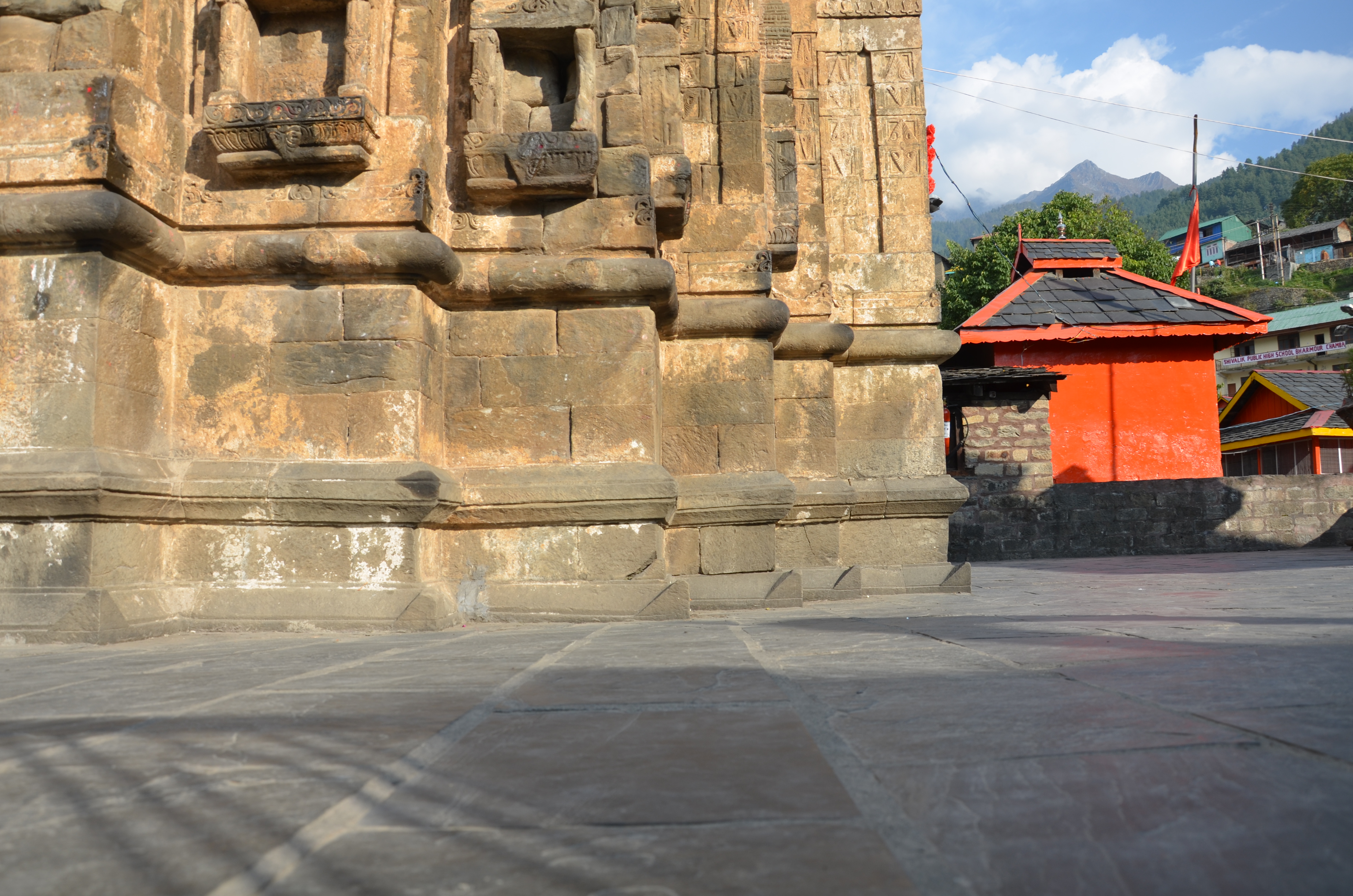
© Gerald Kozicz – Foundation of the Narasiṃha Temple of Brahmapura, Chamba, India, 2016
Summary:
The skyline of the temple compound of Caurasi at Brahmapura, the former capital of the first eponymous kingdom of the Chamba region is dominated by three elements: first, the Manimahesh temple on the central platform facing North; second, the huge ancient deodar tree to its west; and third, the Narasiṃha Temple at the northern end of the compound facing the Manimahesh Temple. These two nagara stone temples are regularly mentioned in publications about the architecture of the Hill States and are also mentioned in the Encyclopaedia of Indian Architecture edited by Michael Meister and M.A. Dhaky wherein they are discussed in Chapter 29 on the architecture of Himachal, an entry contributed by Krishna Deva (1991: 95). The mention is brief and dates the temples to the 10th century based on an inscription on a copper plate issued by King Yugakar Varman (r. ca. 940-960). The copperplate names – or rather seems to name – the Queen Tribhuvanrekha as the actual donor of the Narasiṃha. This evidence plus dating has never been critically reviewed and the two temples have been accepted as almost contemporaneous to the early temples of Chamba Town despite obvious differences on all levels. Instead, scholars seem to have deliberately ignored the differences and never looked into the actual architecture (e.g., Thakur 1996: 69-70, and Handa 2010: 46-47). Since the Manimahesh Temple is considered the older of the two, this central monument has been dated to around 940.
The major clue that calls for the review of the dating was already provided by J.Ph. Vogel who first translated the inscription of the copperplate and published his analysis in his Antiquities of the Chamba State, Part I (1911:101). He translates the inscription as it has later been cited and used for dating of the sites, but Vogel also adds a footnote which is crucial – and it is this footnote that has been overlooked by all the scholars in the following. The footnote says: The word Narasiṃhasya has evidently been added, it is not impossible that the grant was originally made to another deity. Vogel’s tentative explanation for the oddity is not convincing as he writes: But the name may have been simply modernized at the time when the character of the plate was no longer understood.
Also, on the previous page (Vogel 1911: 100) in the main text Vogel notes that the first opening stanza of the text is actually dedicated to Siva which he considers “remarkable” since Narasiṃha is the lion avartāra of Viṣṇu. Evidently, there is no proof that the copperplate refers to the Narasiṃha Temple as it is rather the opposite. And as we will see in the following, there is neither architectural evidence that would sustain such an early dating of the two temples.
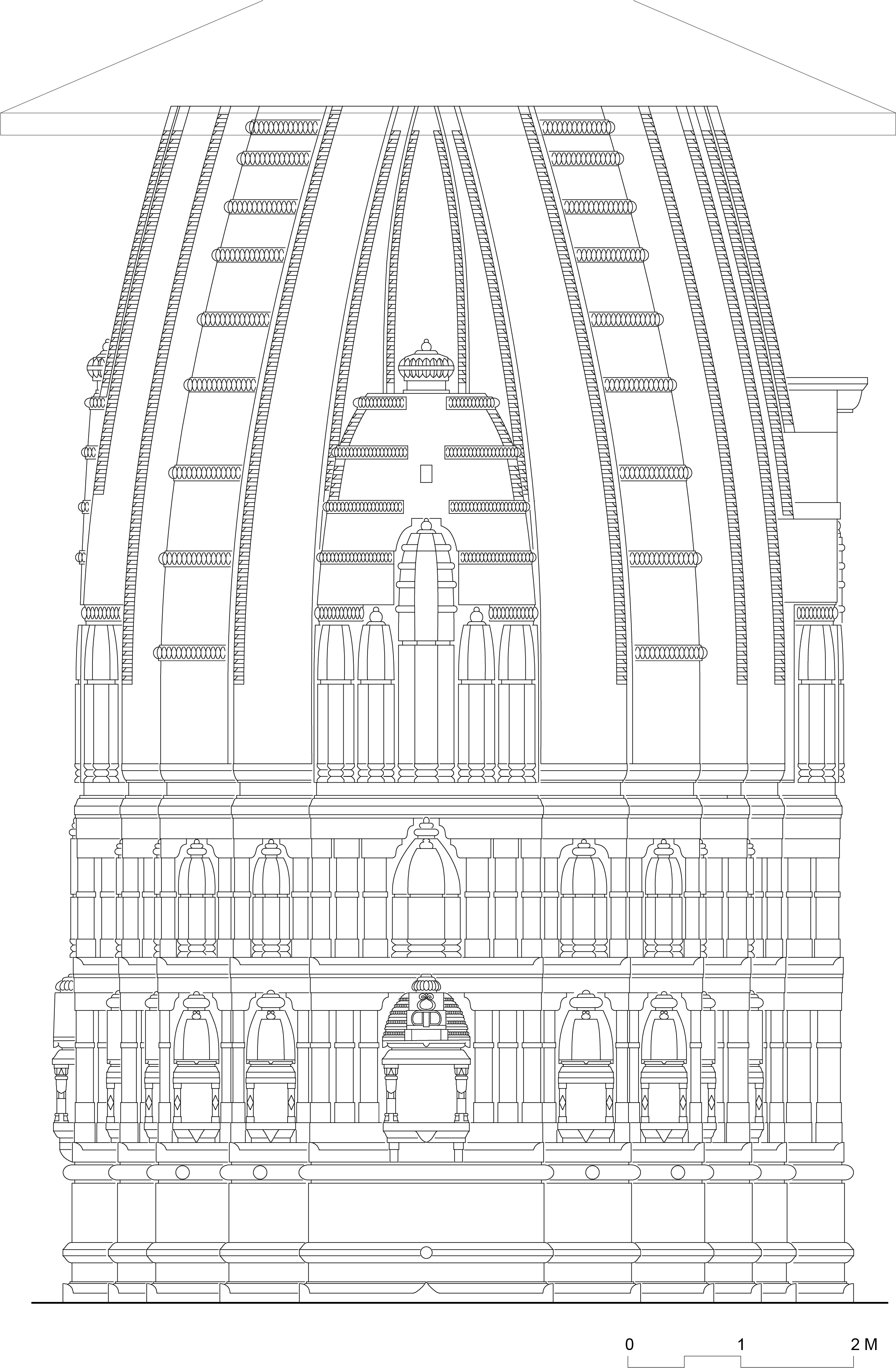
© Gerald Kozicz – Elevation of the West side of the Narasimha Temple of Brahmapura, Graz, Austria, 2023
Already the first impression when approaching the two nagara temples tell a trained eye that they are different to the large temples of Chamba Town (cf. the Damodara Temple) as they appear clumsy and bulky in shape. A direct comparison of the elevations based on ortho-photographs of the Narasiṃha Temple based on image-based 3D-models provide a clear picture of the situation. While the Chamba temples all have central bhādra niches (cardinal niches of the facades) which extend over two levels of the jaṅghā walls, the Narasiṃha has only “single-story” bhādra niches. Also, the extension of the bhādra-aedicule beyond the kanta above (the recess that separates the jaṅghā walls from the śikhara tower above) is not experienced at Brahmapura. Bhādra aedicule and the śikhara aedicule above seem rather separated. The aedicule on the śikhara which usually displays the classical pediment design (śukanasa) of nagara architecture lacks the round gavāksa motif in the center. The omission of this standardised component is unusual for a large temple.
Deviations from architectural principles continue with the designs of the jaṅghā wall flanking the bhādra proliferation. As can be seen clearly in the drawing (and the ortho-photograph), the width of the jaṅghā wall to the right is significantly wider than the one to the left. Even if we keep in mind that the Narasiṃha Temple has been damaged in the 1905 Kangra Earthquake, such deviation as we find it here cannot be explained by that disaster. First of all, there are no traces of cracks and shifts of masonry in this part of the building. Second, the difference of width between the aediculae ascertains that this asymmetry in the design was not caused by alterations to the original structure. Now, symmetry is one of the paramount principles of design and the accuracy with which it had been followed at all the other early temples is remarkable. It either hints at a major change of architectural principles or a decrease of building technology. Either way, such development could have hardly taken place within a decade. If we look at the decorative elements along the wall, the lozenge or diamond has been applied as an almost exclusive motif throughout the surface making. The result is a monotonous repetition that hardly adds to the artistic and aesthetic qualities to the monument. Such simplification of the visual language is typical for later temples.
Another obvious deviation from the architectural concept of the temples of Chamba Town is found in the roofing. At Chamba Town, the major temples have double-roofing of the śikhara tower and a pent-roof over the porch, while at Brahmapura only the śikhara tower is covered. This was not a random choice by the those who were in charge of the Brahmapura but a consequence of a major difference in the architectural concept. While at Chamba Town (and elsewhere, e.g., Kulu) the porch was made as a separate part that projected from the main body of the temple, the porch of the Narasimha was almost fully integrated into the main body. What remained at the outside was a minimal proliferation from the central cruciform shape of the central temple. As a consequence, the pediment above the entrance was reduced from a separate architectural component to a mere aedicule – and such aedicule did not demand a separate shelter. The antarāla (porch) thus became a mandapa (ante-chamber).
Now that we have reached the entrance area, we may continue with stylistic features that again clearly distinguish the Narasimha Temple from all early Chamba temples. The side walls of the mandapa have niches which display a style that recalls the niches of the Rajnagar temple and temples of Kharura which were apparently influenced by Mughal design. The door frame is – also because of the narrow mandapa – reduced to insignificance in regard to size as well as artistic quality. In this regard the design resembles the Kharura Temple 3.
As can be seen from previous entries in our blog, the door frame presents the religious context of the temple to the pilgrims and adherents, and it was the most prominent part of the iconographic programme. At the Narasiṃha Temple, is has almost vanished. Only the river deities are shown, but the quality is just poor and does not compare to any of the stone works from the 10th century. Such clumsy craftsmanship clearly hints at a date much later than what scholars have so far claimed for the construction of the temple. Architectural evidence clearly places the Brahmapura temples closer to the Rajnagar temple and the Kharura temples than to the temples of the 10th century.
To summarize this entry: The study of the architectural data call for a shift of the dating of the Narasiṃha Temple. It calls however, also for a serious methodological change in the studies of Himalayan art and architecture, a review of established methodologies which often place textual evidence over actual hard facts derived from the analysis of material culture. And it calls for re-introduction of what is fundamental for proper architectural discussion: accurate drawings, diagrams and sketches.
Images:
References:
Handa O.C. (2010) Ancient Monuments of Himachal Pradesh. Museum of Kangra Art, Dharamshala.
Thakur, L. (1996) The Architectural Heritage of Himachal Pradesh, New Delhi.
Vogel, J. Ph. (1911) Antiquities of Chamba State: Part I, Archaeological Survey of India, New Imperial Series XXXVI, Calcutta.
05.06.2023 – Vaiṣṇavism as a State Religion: Images of Vaikuṇṭha through the Ages:
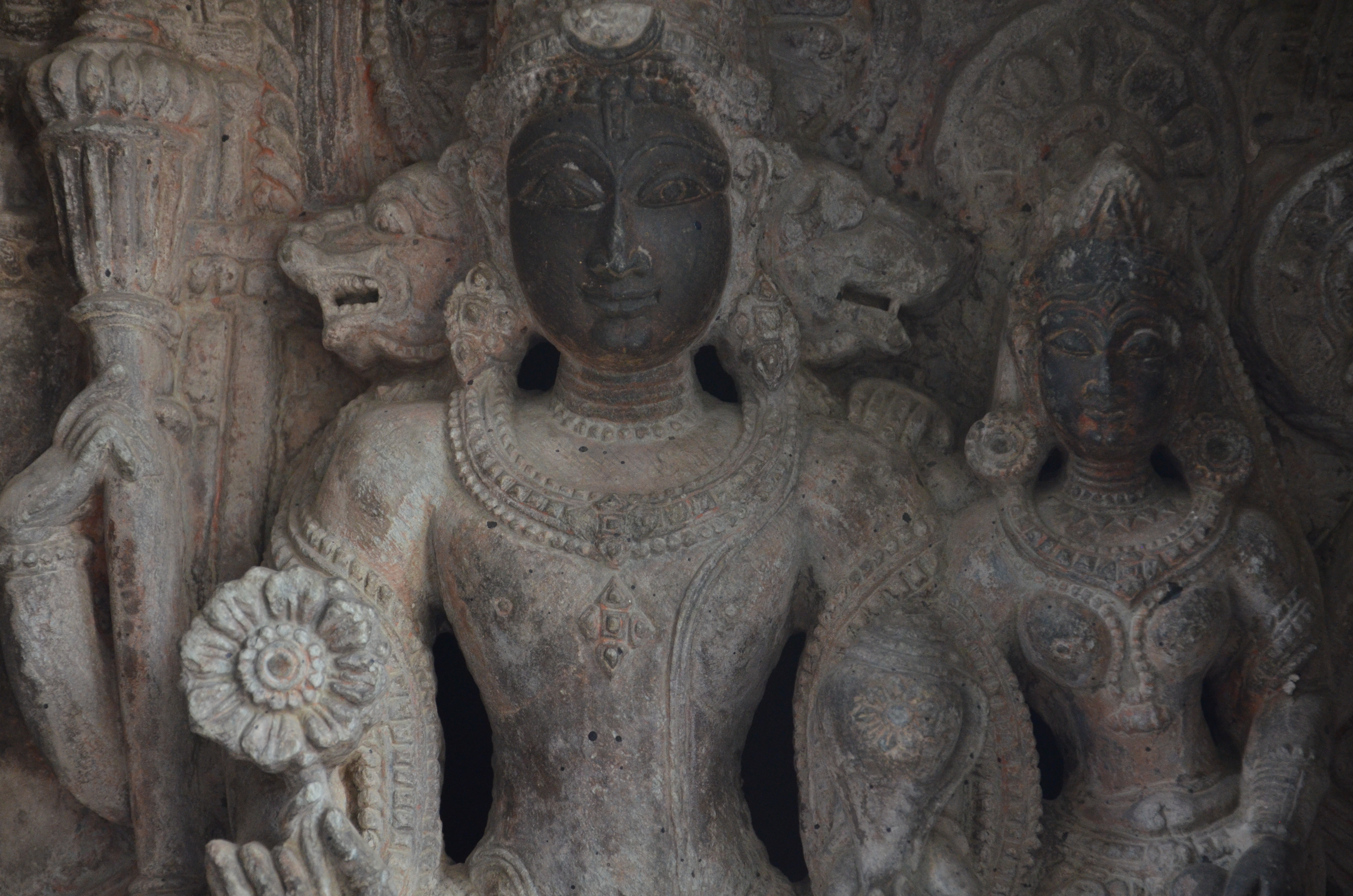
© Gerald Kozicz – Vaikuṇṭha in the niche of the Lakṣmī-Damodara temple, Chamba, India, 2018
Summary:
The significance of Vaiṣṇavism in the religious history of the Chamba region is well ascertained by sculptural evidence from Swai, where the influence of Kashmir manifested in art. In Kashmir, the three-headed form of Vaikuṇṭha was the most prominently venerated. In addition to the Vaiṣṇavite images already introduced in the entry of August 1st, 2022, there is a second stele of Vaikuṇṭha installed in the compound wall of Swai. It depicts Vaikuṇṭha in standing position. The lower pair of hands, which rested on the personified weapons (maze and disc) are lost. A third stele from the same site is now in the Bhuri Singh Museum (labelled “Vishnu Vaikunthamurti: Village Sawaim, Himgiri, Churah”, and dated to the 8th century). Vaikuṇṭha is depicted in seated position on his vāhana Garuda who holds a vase in his inner pair of hands and grasps two cobras with the outer pair. The thick curls of the hair-dos recall the visual idiom of post-Gupta styles. The boar and lion heads are in a higher position than the central head and are depicted as if they were emerging from the crown.
The popularity of Vaiṣṇavism continued with the foundation of the Lakṣmī-Nārāyaṇa Temple and the respective temple complex. Although Śivaism became increasingly popular, images of Vaikuṇṭha were continuously produced and installed. One stele is prominently placed inside the northern bhādra niche of the Lakṣmī-Damodara temple. The images follow the pattern of the Swai image in the Bhuri Singh Museum except for the inclusion of Lakṣmī. The goddess is leaning against Vaikuṇṭha‘s left thigh rather than sitting on him. The boar and lion heads are emerging from the side of the main head. Another feature of interest is the architectural design of the backrest which prominently features two pillar-like jambs topped by śikhara tower-like finals. The stele is datable to around 1000 CE.
A more recent image is installed inside the Viṣṇu shrine at Chauntra discussed in the previous blog entry. This shrine is still venerated by the local neighbourhood and the image is thus displayed in a ritual context – and it is partly covered by textiles. Garuda is depicted on the pedestal.
Images:
22.05.2023 – The Small Shrine of Viṣṇu at Chauntra, Chamba:
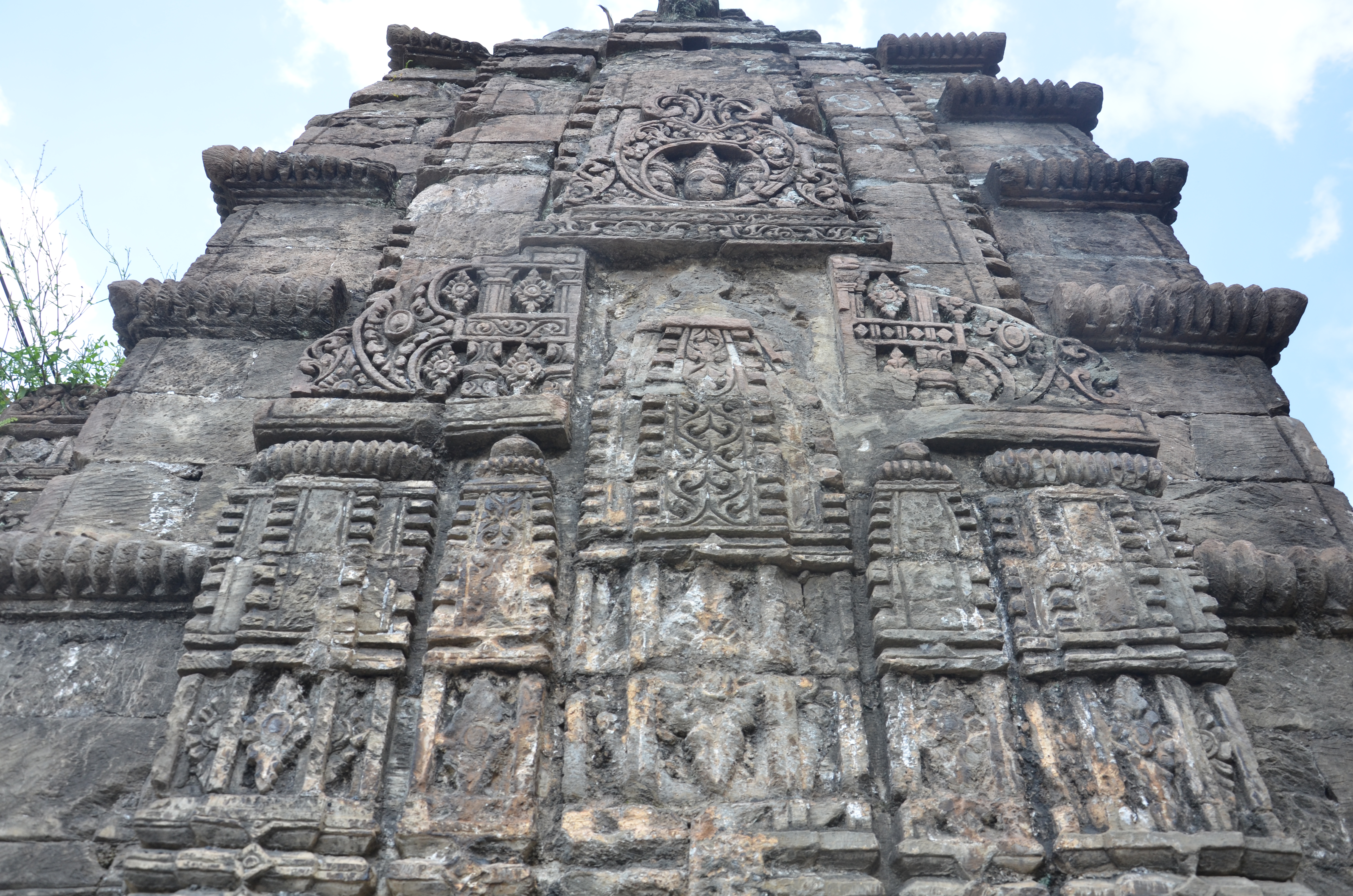
© Gerald Kozicz – Small Shrine of Viṣṇu at Chauntra, Chamba, India, 2018
Summary:
Chauntra is a residential area of Chamba Town to the East of the palace. There, four small temples are clustered around a small square. Two are placed next to each other on a platform. A photograph displaying their rear sides was chosen by Sethi and Chauhan as the cover image of their Temple Art of Chamba. Their discussion (Sethi and Chauhan 2009: 52-53) of the site however is limited and the architecture of these two temples is not discussed. One temple is nowadays placed inside a walled private garden and not open to the public. The fourth temple faces the two temples on the platform and is accessible from the street. This temple enshrines a four-armed stele of Viṣṇu Vaikuṇṭha. The shrine is of small size and cannot be accessed – only a crouching position allows the veneration of the idol. The ceiling is of the lantern type. One niche is in the centre of each of the lateral walls. Regarding the overall impression one may note a certain disproportionate arrangement which might hint at a later enshrinement of the stele.
In fact, the other imagery that has survived on the temple rather supports a Śiva affiliation although Śivaite imagery were also incorporated into the temples of other Brahmanic currents. But first of all, it is Gaṇeśa, the son of Śiva and Pārvatī who resides in the centre of the first lintel of the door frame. A small antarāla forms a spatial passage between the outside and the sanctum. On the pilasters of the lateral walls of that porch Gaṅgā and Yamunā, the River Goddesses, are in their appropriate position at the very bottom. Above them, two roundels mark the middle section of the respective pilaster. The roundel above Gaṅgā displays an eight-petalled lotus flower while the facing roundel above Yamunā displays a kneeling figure who is turned towards the sanctum. The figure depicted in the centre of the architrave above the porch is difficult to identify. It looks like a saint rather than a deity.
The central round field of the śukanasa above the porch which would have been indicative of the affiliation of the temple, is lost. Some of the stonework is still well-preserved but otherwise the temple also obviously also not well-maintained. This is clear from the plants which grow from its śikhara tower with their roots drilling through the masonry along the joints.
The shrine temple faces North. It has three bhādra niches and displays a dvi-aṅgha plan, i.e. a proliferation of the central field resulting in a cruciform floor plan. The niches which are empty today, and their framing pilasters are well carved showing the usual vessels, lotus and diamond motifs. The horizontal field above each niche displays three aediculae. Each niche has a decorated “threshold”. The decorative frame of the western niche differs from the others. It has two crouching lions on the pedestal and a Gaṇeśa on the lintel. these images clearly hint at Durgā as the original deity installed in this niche. Her prominent presence would again hint at a Śivaite shrine rather than a Vaisnṣṇavite sanctum – but this however remains speculative.
Images:
08.05.2023 – The Temples of the Kharura Area of Chamba 3: A Śikhara Tower Sheltering Bees:

© Gerald Kozicz – Śikhara Tower in the Kharura Area, Chamba, India, 2016
Summary:
Next to the temple with the “elephantine brackets” stands another nagara-type shrine. The temples are placed on two adjacent platforms, just separated by a step. This entry focuses on the temple on the lower level. It faces South, i.e. the street. Along the western side of the platform runs a narrow lane. The walls of the platform include fragments and components of a dismantled temple which have been re-used to embellish the two visible faces of the foundation. The temple is based on a simple square plan with three niches on the rear and lateral faces. Still it displays all the major decorative and symbolic elements that can be found on the large-size temples. Besides the number of proliferations and the related aediculae, the major difference to larger temples such as the Gauriśankara Temple of the Lakṣmī-Nārāyaṇa Compound is the contraction of the porch. The frontal pediment and its architectural features are still there, but the actual porch is omitted from the architectural and spatial concept. It must also be noted, that the structural and visual connection between the central aediculae (bhādra niche) and the corresponding part above, i.e. the aediculae on the śikhara of the large temple is well articulated, the recess (kantha) between śikhara and the aediculae below marks a clear border. While the two form a unit within the concept of the large temple, they do not display such visual unity in the case of the Kharura temple.
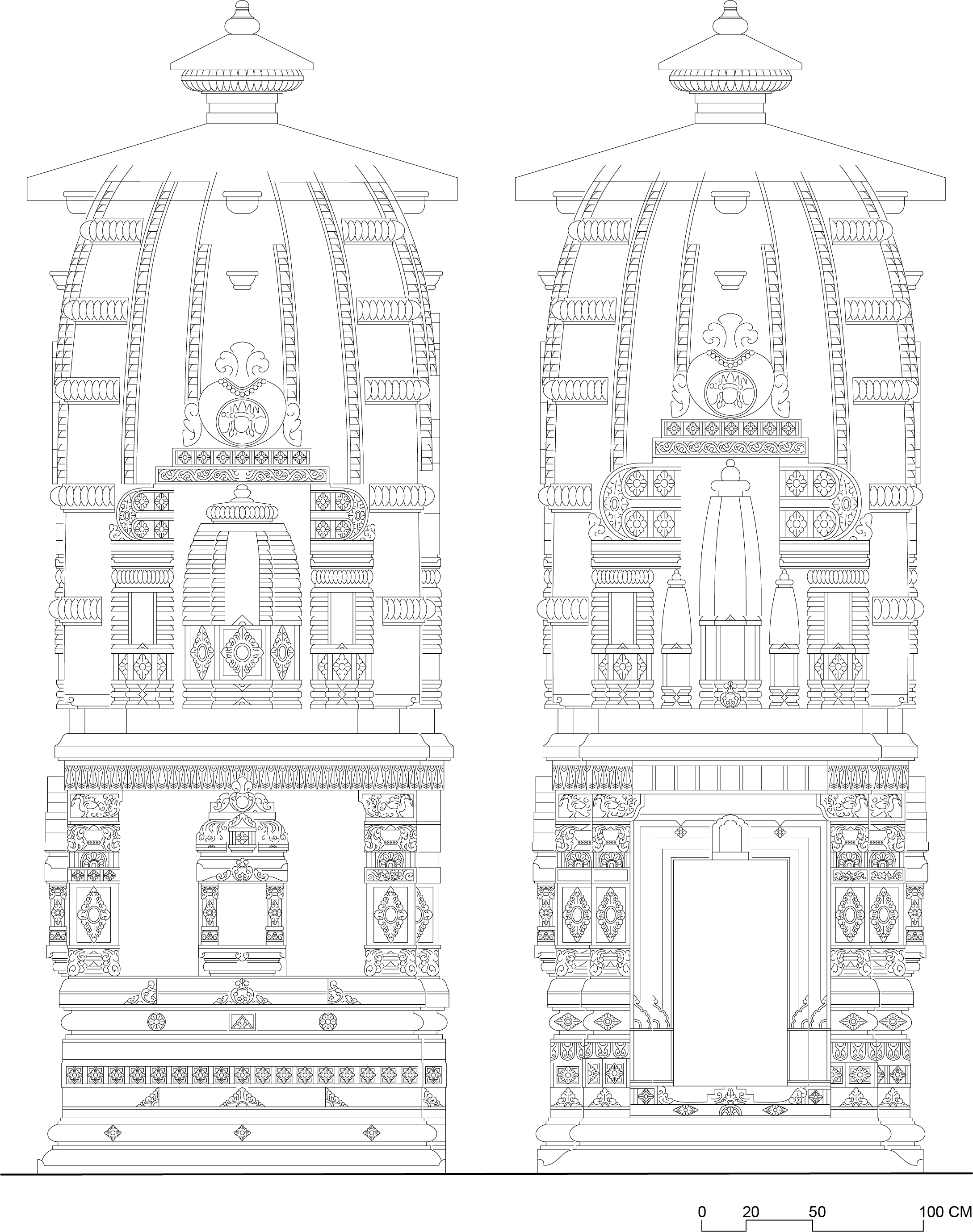
© Gerald Kozicz – Elevation of Temple 3 of the Kharura neighbourhood in Chamba, Graz, Austria, 2023
The first lintel above the entrance is adorned with an image of Gaṇeśa while a navagraha (Nine Planets) panel is placed above. The Three Faces (trimukha) of Śiva are shown inside the central roundel of the śukanasa and also on the other three sides of the śikhara. The corners of the śikhara are vertically structured by corner amālakas. The roof of the and the amālaka on top are protected by the usual two-layered canopy roof.
A gilded vase serves as the top-most final of the temple. The erection of the temple must therefore predate the issue of King Chhatar Singh’s order to embellish all temples of Chamba with gilded finals in response to Emporer Aurangzeb’s command to demolish the temples in 1678 CE.
Today, the temple not only serves as the shrine for a modern image of Krishna (Sethi and Chauhan 2009: 103) but also shelters Himalayan bees which occupy the cavity in the upper part of the śikhara. The entrance to their dominion is at the northern face of the temple.
Images:
References:
Sethi, S. M. and Chauhan H. (2009) Temple Art of Chamba, New Delhi.
03.04.2023 – The Temples of the Kharura Area of Chamba 2: The Temple with the Elephantine Brackets:
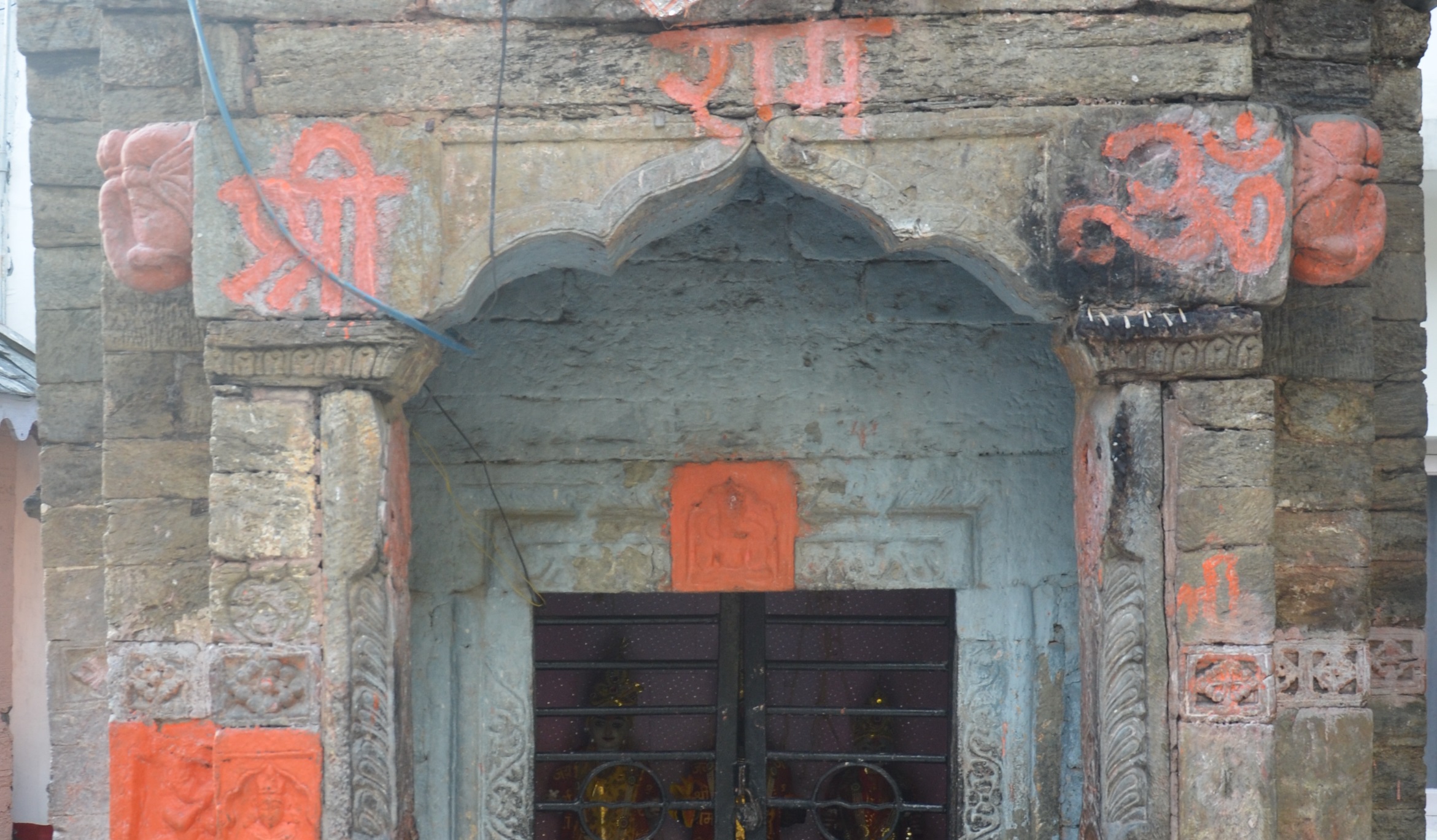
© Gerald Kozicz – Temple with “elephantine brackets”, Chamba, India, 2016
Summary:
Two temples are placed on platforms on opposite side of the road of the stepped temple introduced in the previous entry on the Kharura area of Chamba Town. Sethi and Chauhan (2009: 112-113) briefly mention “elephantine brackets” and the Hanuman on the śukanasa above the portal. The elephants face the outside and they are highlighted today with orange colour. The same colour is applied to two lion heads at the base of the lateral walls of the porch – again facing outside. When it comes to architecture, the perhaps most intriguing aspect of the frontal elevation is design of the inward arms of the brackets. They clearly form a Mughal-style entrance to the portico – a design not noted elsewhere so far in the town.
The temple is said to have suffered severe damage in the 1905 Earthquake like most of the temples in the area. A significant number of slabs are without decoration and bare witness of repair works and replacements of original members of its original architectural structure.
The elephantine brackets mentioned by Sethi and Chauhan are not without predecessors in the temple architecture of Chamba. Elephants are also depicted in comparable positions at the lower part of the śukanasa of several temples of the Lakṣmī Nārāyaṇa Complex. They are difficult to see because they are hidden behind the eaves of the respective pent roof that shelters each temple porch.
Images:
References:
Sethi, S. M. and Chauhan H. (2009) Temple Art of Chamba, New Delhi.
27.03.2023 – The Temples of the Kharura Area of Chamba 1: The Temple with the Stepped Roof:
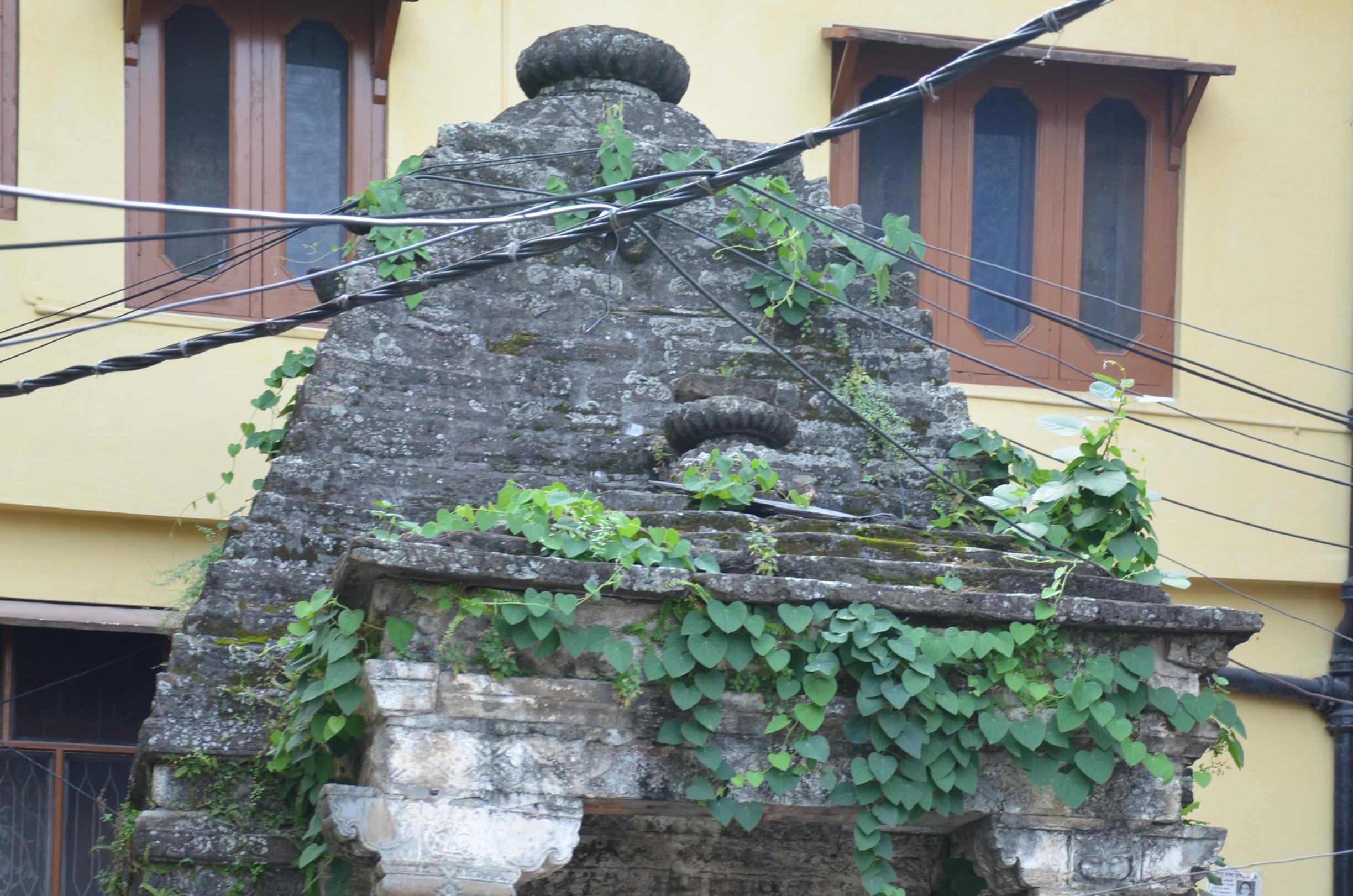
© Gerald Kozicz – Temple with a “stepped roof”, Chamba, India, 2016
Summary:
Among the temples listed by Sethi and Chauhan in their Temple Art of Chamba, we find six temples in a neighbourhood called Kharura located to the East of the palace. The authors mention these temples belonging to Brahman families. Unfortunately, not a single image illustrates the brief description. Neither do the mentions contain a sitemap or a sketch that allows to ascertain the exact connection between the textual description with the various monuments in the area. One description which can still be clearly identified with a building on the ground refers to a structure with a “stepped roof”.
Sethi and Chauhan (2009: 102) highlight several interesting aspects of the shrine which – according to the authors – had suffered severe damage in the 1905 Kangra earthquake but also show significant traces of insufficient maintenance. These include the “niches like Rajput balconies with cusped arches”. Today, only the western niche can be viewed since the other perspectives are completely blocked by a neighbouring house to the South and stored building material on the eastern side. Sethi and Chauhan further note the design of the columns and capitals, which reflect the impact of the art of the Mughal court. They also draw attention to the kīrtimukha on the capital.
Gaṇeśa is depicted in the lalatabimba position above the entrance, i.e., the central field of the first lintel. As usual, the elephant-headed god is heavily coated with orange colour which hardly allows his identification. The figure appears to be four-armed. Above, the Nine Plates (navagrahas) are lined up. They too, can only be identified by the lotus symbols held by the far-left figure which signal Sūrya. Otherwise, they show severe traces of abrasion.
Images:
References:
Sethi, S. M. and Chauhan H. (2009) Temple Art of Chamba, New Delhi.
20.03.2023 – Workflow Update 3: How to plan for / in less than ideal situations:
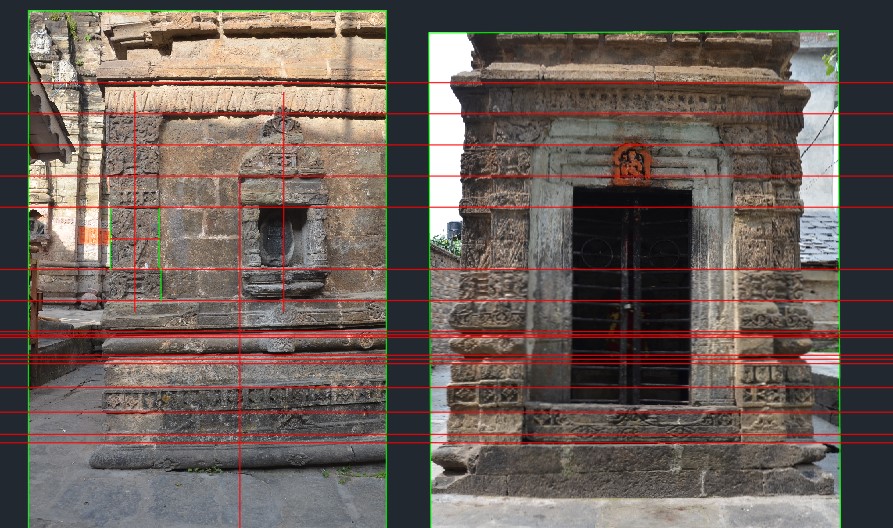
© Gerald Kozicz – reconstruction process, overlay between lineart and photograph, Graz, 2022
Summary:
This week’s update to our workflow tab will show how we deal with situations, where our previously mentioned photogrammetry pipeline – either though incomplete photographic documentation or difficult situations in the field – fails or is just not applicable. It will show the remarkable results and the potential that can be achieved with the help of simple sketches and manual reconstruction.
The update can be accessed either via the site menu at the top of the page or directly HERE.
13.03.2023 – The 1905 Kangra Earthquake: A Disaster for Communities and Architectural Heritage:
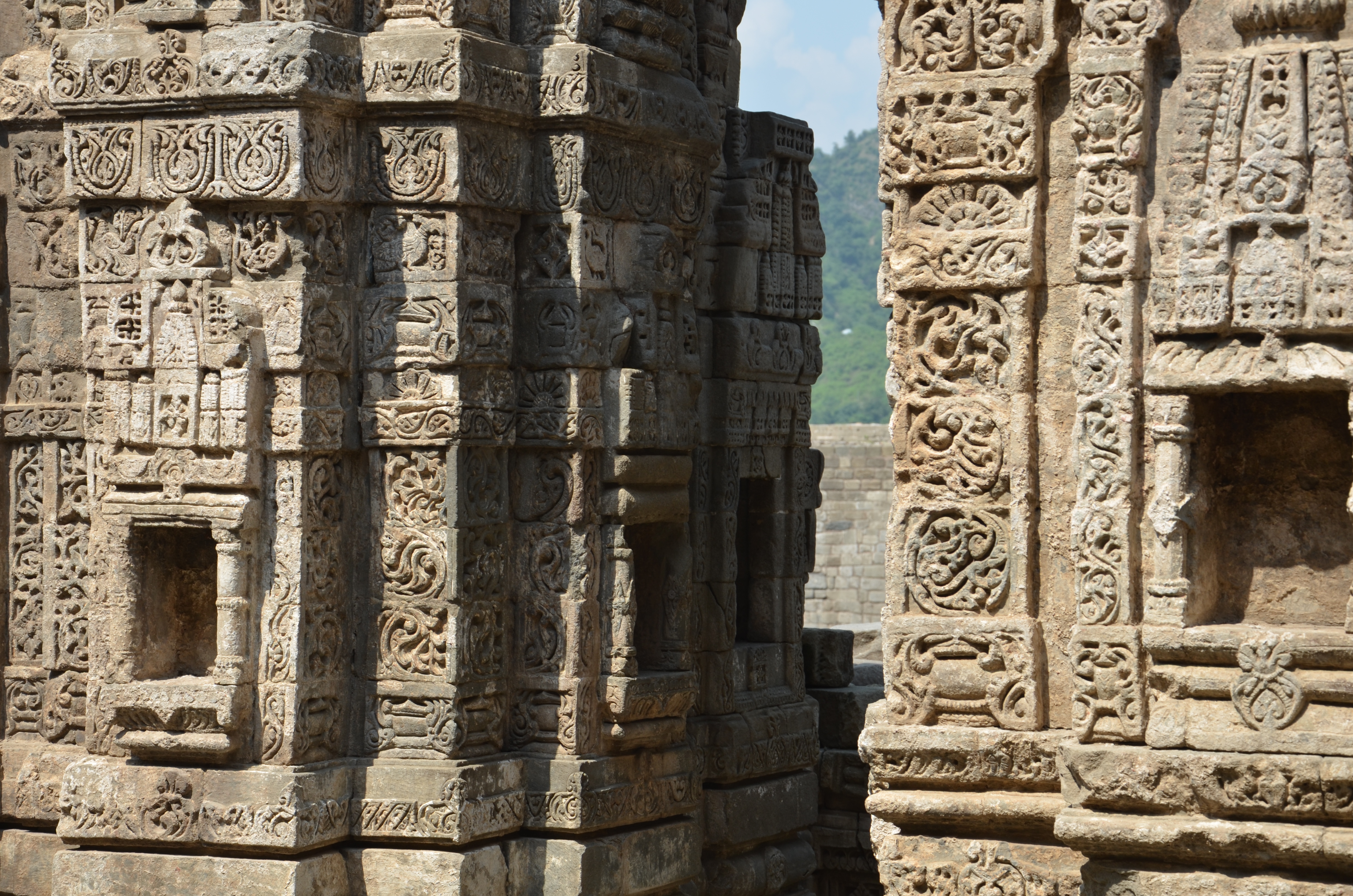
© Gerald Kozicz – Kangra Fort, Kangra, India, 2016
Summary:
The regions along the Himalayan Range have always been exposed to natural threats due to tectonic factors, causing earthquakes and landslides in the aftermath. One of the worst disasters of the recent centuries was the so-called Kangra Earthquake on April 4th 1905. This earthquake also hit the region of Chamba right to the North of Kangra. We may assume that the damage already noted on the portal of the Chamesan Champāvatī Temple of Chamba was caused by that event. Quite similar patterns of damage can also be noted at the Gauriśankara Temple inside the Lakṣmī-Nārāyaṇa Complex. There the lintels of the outer face of the antarāla (porch) show the same kind of cracks. They run quite through the architraves that carry the load of the śukanasa above. A major vertical crack is also visible along the śukanasa between the central field and the left lateral part (see the images of the December 26th 2022 entry, and the sketch below). The śukanasa of the Lakṣmī -Damodara has a similar albeit narrower crack through the right lateral part of its śukanasa ‘s front – and the Chandra-Gupta Temple’s śukanasa displays abrasion which quite reminds on the Chamesan Champāvatī Temple.
Likewise, the main temple of the complex after which it had been named, the Lakṣmī-Nārāyaṇa Temple too, has a whole portion of its śikhara tower with fillings of comparatively new, non-original stone elements on its southern face. It is very likely that this repairs were carried out after 1905.
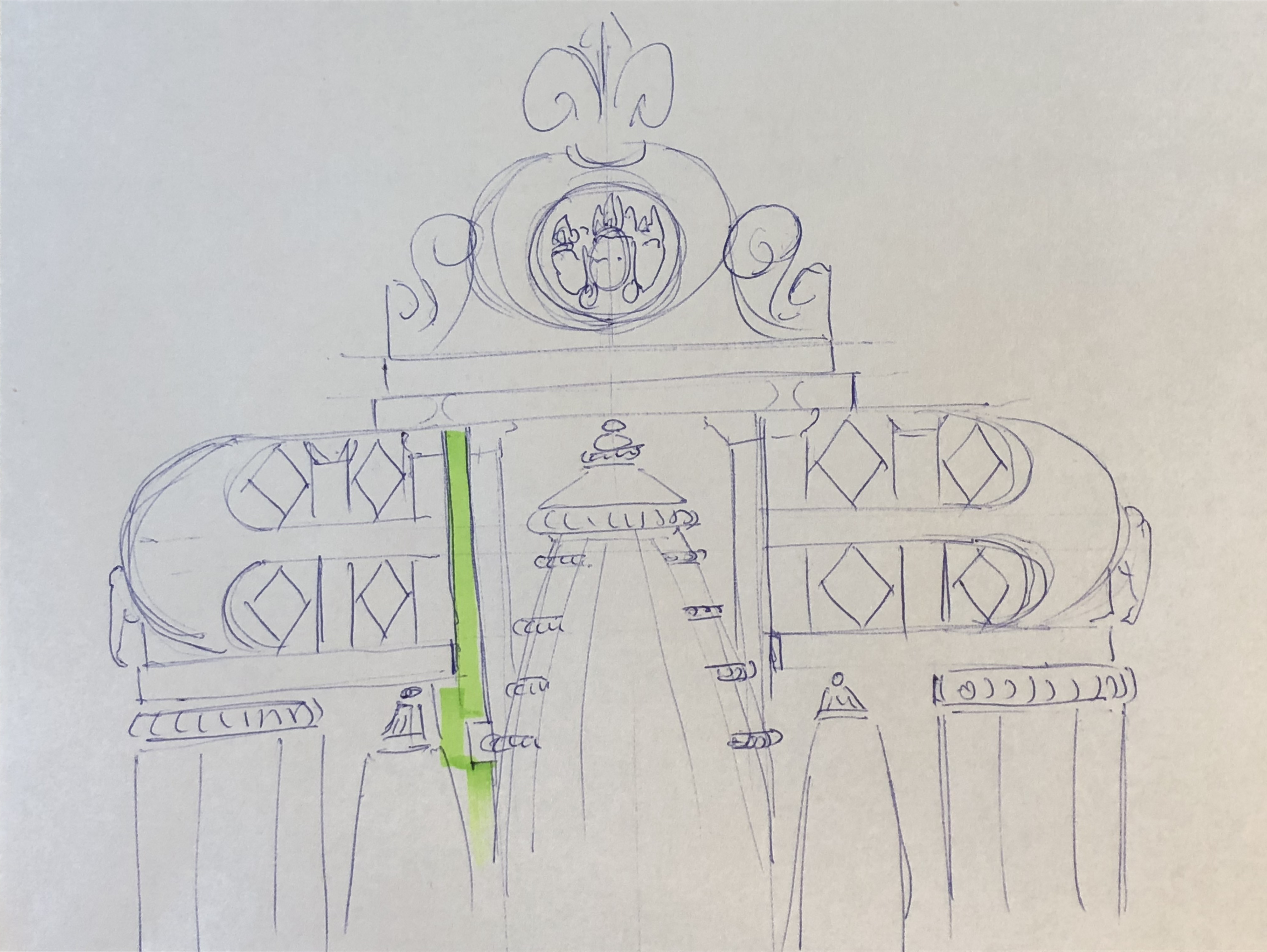
© Gerald Kozicz – Sketch drawing showing the crack along the śukanasa of the Gauriśankara Temple of the Lakṣmī-Nārāyaṇa, Graz, Austria, 2023
As for Kangra, J.P. Vogel provided a summary of the devastating event in the Archaeological Survey Annual Report 1905-6 (finally published 1909). Therein he provides a number of comparisons of states of preservation of monuments before and after the earthquake (Plate 2). His first account is on the Kangra Fort and Town and includes a description of two major temples inside the fort, which had been the strongest fortification of the Western Himalayan Hill States in medieval times. Vogel refers to the two temples as the Śitalā and Lakṣmī-Nārāyaṇa but also notes, that there were no actual hints to confirm the dedication to any of the respective deities as there were neither idols or inscriptions. The temples were standing next to each other in a yard close to the top of the fortified area facing North. Regarding their architectural concept and layout, these temples completely differ from the Chamba temples and this entry will therefore focus on a brief comparison between the two systems by having a look at the remaining rear wall, i.e. the wall portion from ground level to the kaṇṭha (recess below śikhara) of the larger of the Kangra Temples, the Lakṣmī-Nārāyaṇa Temple.
On first sight, the Kangra temples look quite similar to the Chamba temples as the decorative patterns and motifs are widely identical – only at Kangra the patterns are even more elaborate. The ornaments were the dominant visual factors on the Kangra temples. Also, the major architectural elements of which the facade was composed of are widely identical, e.g. the design of the aedicules and niches. But otherwise there are significant differences. These differences primarily result from the fact that the Kangra temples had flat pyramidal roofs – not to be compared to the śikhara-like but pyramidal design of some small Chamba temples such as the temple near the Court (November 11th 2022 entry) or the pyramidal temple in Chauntra (forthcoming). The technology of the almost flat roof structure demanded a square plan for the large-scale temple. Thus, the first major difference between the Kangra Fort temples and the Chamba temples is the plan lay-out which does not allow the proliferation of the central bhādra field. It is also interesting to note the lack of attention this temple has received. The particularities of its floor plan have not been mentioned and one may suspect that this is because it does not fit into the stereotype categorisation on which previous discussions of temple architecture in the region have been based (s. e.g. Laxman Thakur The Architectural Heritage of Himachal Pradesh) – a categorisation which almost exclusively restricts itself on the counting of proliferations of niches and a widely incomplete listing of elements of the vedibhanda with its horizontal layers of different mouldings, i.e. those lower parts of the buildings that are easily investigated without any further technical efforts (see e.g. Thakur 1996). These purely descriptive lists of elements employ Sanskrit terminology that is problematic since sometimes it is not even confirmed as being original. Such discussions not only have an exclusive character. Above all, they have not yet resulted in substantial understanding of the ideological or functional – functional in a ritual sense – context or explain the architectural complexity of actual nagara temples in the region.
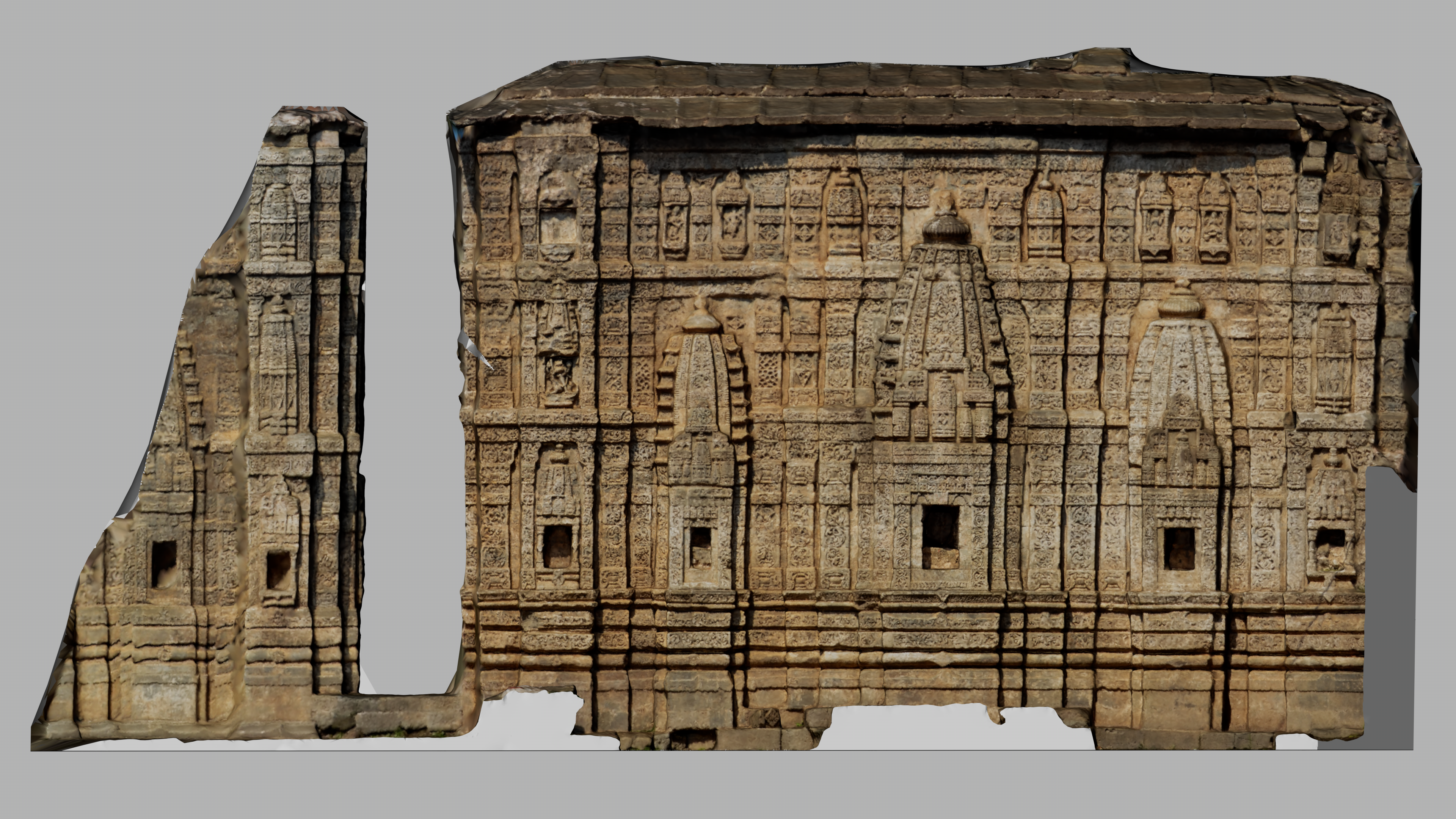
Despite its fragmented state of preservation, the last wall of the Lakṣmī-Nārāyaṇa Temple may at least serve as a starting point for a proper architectural discussion.
In accordance with our established workflow, a 3D-model could be generated from a set of photographs that were taken in passing during a short visit in 2016. Based on the model, which clearly shows the recesses and proliferation of the façade, an exact plan was prepared. The drawing now clearly shows how the proportional rhythm was established.
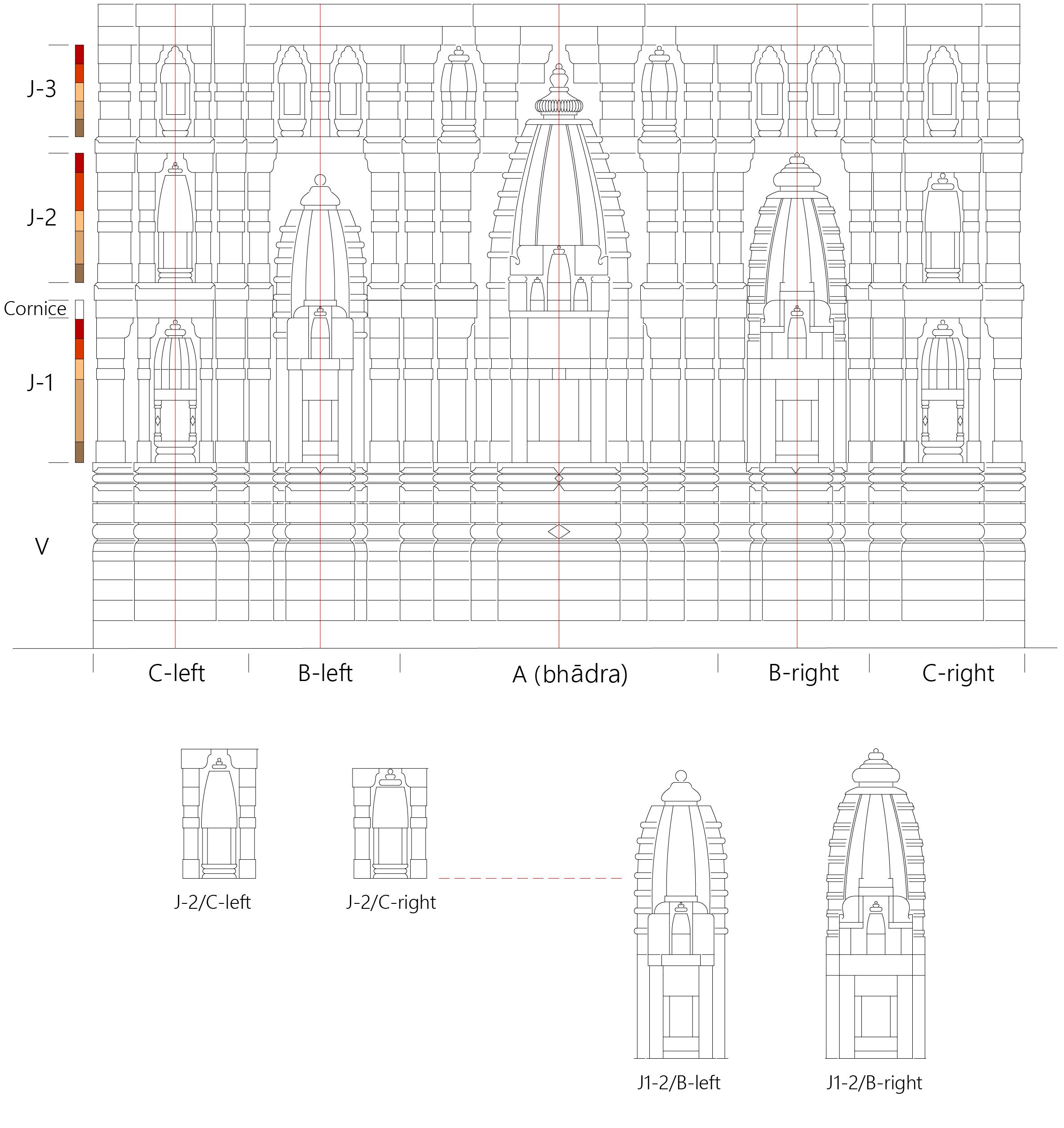
The Kangra temple contrasts the Chamba temples in regard to the structural and proportional design of the façade. While the elevation of all the larger Chamba temples have two-partite jaṅghās (façade of the chamber where the niches are placed) above the vedibhanda, the Kangra temple has three. The demand for an additional layer results from the central aedicule (i.e. the proliferating high-relief temple structure in the central field termed A (bhādra) in the elevation drawing). In the nagara architecture of Chamba, the central aedicule extends into the śikhara tower. Such extension is impossible in the case of a flat roof which is why the Kangra temple has three jaṅghās. Because of curvilinear shape of the śikhara, the available spaces on both sides of the amalaka and final were used for the implementation of two small aedicules.
The flanking fields (B-left and B-right) display aedicule which expand over two fields only. The third, top field was split into two and dedicated to two smaller aedicules.
The outer flanking jaṅghā field was clearly divided into three fields and display a vertical line of three aedicules.
The three jaṅghā levels are of different height, diminishing from bottom towards the top. To archive that, the number of layers of two elements of the pilaster structure was changed, to be more precise: the shaft rising from the bottom base-element bearing the vase-of-abundance motif. On the lower jaṅghā, the shaft measures three layers, then two in the middle and finally just one on top (indicated by colours in the bars on the left side of the drawing). One interesting feature concerns the cornice element which is found above the first jaṅghā but missing above the second.
A strange abnormity is the non-symmetric design of the two large aedicule of B-left and B-right, as well as the aedicule of the middle fields of the outer jaṅghā s (C-J2, left and right). In both cases, there is a difference in height of exactly one horizontal layer of brickwork. In addition, the C-J2 aedicule to the right has the cornice that is missing elsewhere on this level. Non-symmetry along the main axis of a temple – which is the case here since this was the rear wall – is usually a no-go in nagara architecture. This leads to the question about the reason for this abnormality. If the design is original, then it would hint at two workshops working on the same wall without proper coordination of works. Otherwise, the a-symmetry might also result from repair works carried out after the earthquake, i.e. a composition of re-used elements. It is not possible to answer this question from afar. Nevertheless, a careful study of the material data can at least lead to questions which might direct attention to the crucial aspects of the ruin and finally lead to a better understanding of the architectural history of these temples.
Images:
References:
Vogel, J.Ph. (1909) Ancient Monuments of Kangra Ruined in the Earthquake. In Archaeological Survey of India Annual Report 1905-6, 10-27, Calcutta.
06.03.2023 – Neil Howard and his work on fortifications in the Western Himalayan Region: A tribute
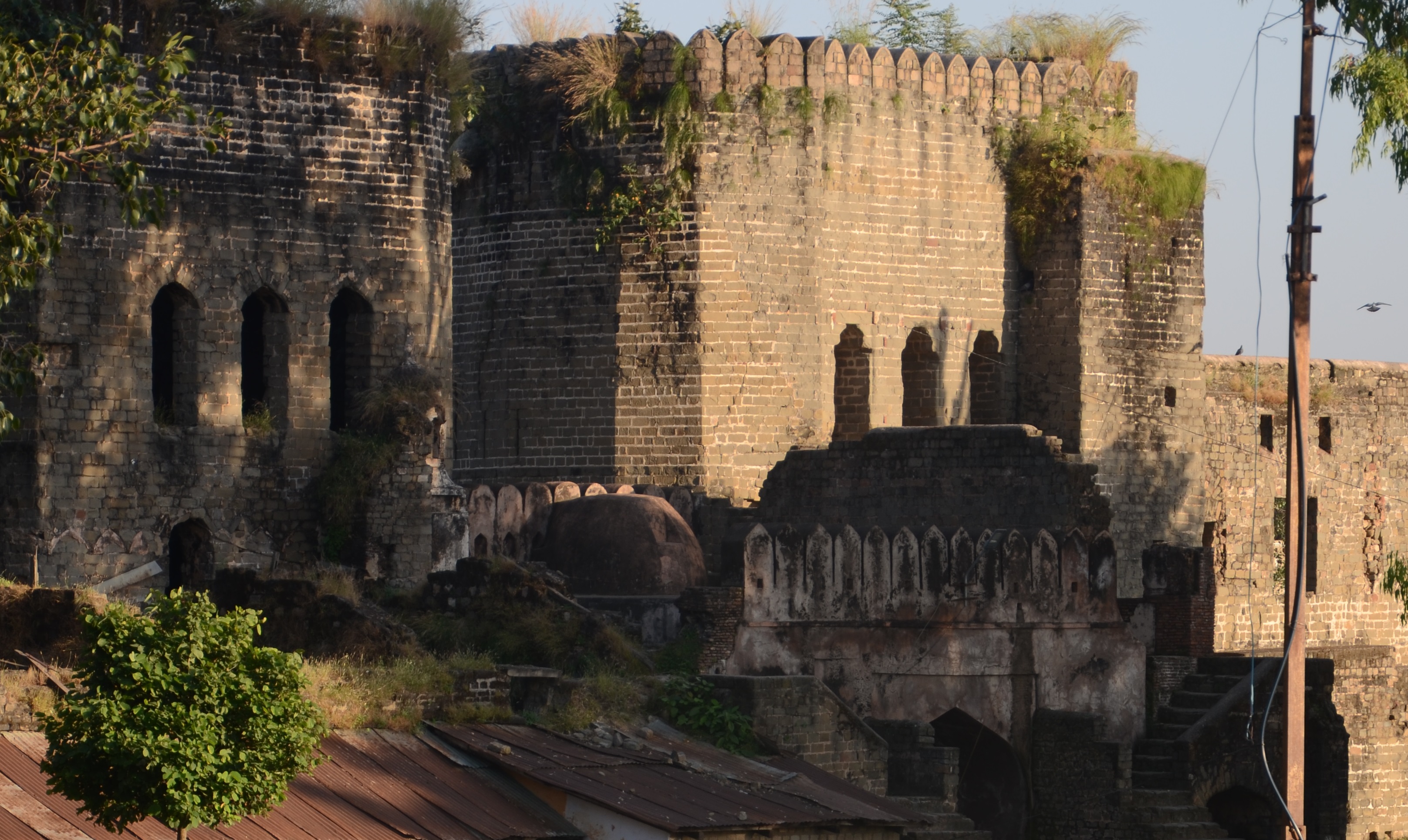
© Gerald Kozicz – Fortification of Nurpur, Kangra, India, 2016
Summary:
Neil Howard passed away in January 2023. He was a civil engineer by training. When trekking the Western Himalayas with his wife Kath in the early 1980ies, they became deeply fascinated by the rich cultural history of the region. Coming from outside the classical fields related to Himalayan studies (such as religious studies, linguistics, art history or Tibetan and Indian studies), they selected their own topics of research. While Kath focused on the early stupas of Ladakh and produced a seminal paper on the stupas (chörten, mChod-rten) of Ladakh, Neil immediately focused on the fortifications and castles. This topic was to become his academic mission in a way, as his interest would persist throughout his life. It made him the outstanding expert in the field, in particular in the region of Ladakh, and his results got soon published in an extensive article in East&West. Both Kath and Neil decided for specific premises during their fieldwork, one of which was communication. Their works were based on long-lasting relations with local experts and scholars, open-mindedness and kindness, always seeking constructive discussions and willing to share their material. Neil’s interest was not only the local fortresses of Ladakh, but also the military camps of the Dogra’s who invaded Ladakh in the middle of the 19th century and whose camps he accurately tried to trace. Less known is Neil’s research on military structures and fortifications outside Ladakh such as the fortified camps erected by the Gurkhas during their campaigns into the Himachal region. He also did field research on the fortresses of the local kings in Himachal. One fortress he was particularly attracted to was the ruined fort of Nurpur, a fortified royal palace in Kangra, that had been in use as a fortification until the 19th century. Neil spent more than a week at the site, studying the remains of the broken and dilapidated walls and towers when the place had partly been turned into a school yard and park for the local people of the small adjacent villages. Neil took measurements by pacing the rocky area – a method he was well aware of as neither being highly accurate nor time efficient. While generally he used this method as a measurement, for single smaller objects, like towers, he took a more precise approach and used a scale. He basically decided to use whatever worked best under the given circumstances.
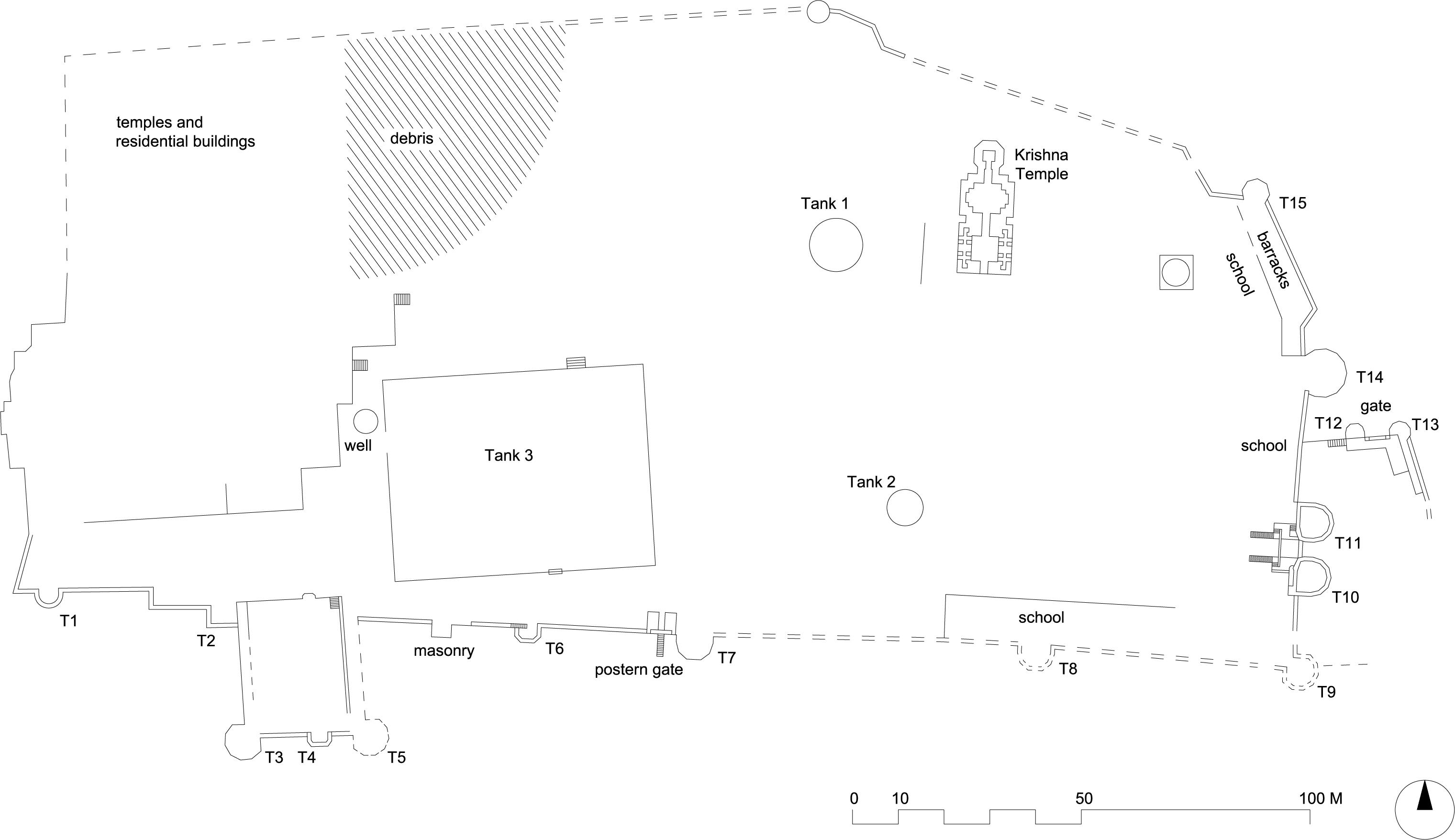
In 2013, Neil forwarded his notes to me with the request for a digital site sketch map. This map was meant to be incorporated into a paper on the Nurpur Fort which he was going to write. Neil particularly focused on the southern part of the fortification walls since the northern and western sections were well protected by steep cliffs overlooking the Jabhar Khud, a tributary to the Chakki River, that runs east-to-west north of the rocky spur on which the fort was built. The southern and eastern sections were thus the strongest fortified, and this is also where the gates had been erected. The other remains and ruins along the plateau were of lesser interest to him, which is why he marked the areas of the plateau where there are still remains of palace architecture simply as “debris”.
Neil’s paper addressed an unusual subject and it turned out difficult to find a journal that would accept such a topic which was definitely outside the mainstream. This paper never got published and Neil’s work on Nurpur has never been made accessible. The map based on Neil’s notes might not meet up with modern standards of cartography, but his observations on the castle reflect expertise and a deep understanding of the functional logic behind military structures. His original field research is unique – and the architectural evidence might have faded away in the meantime. This makes his notes an invaluable contribution to the studies of the cultural heritage of Himachal.
Neil Howard was a true British gentleman scholar with a good sense of British humour, a highly respected colleague and a wonderful host to everyone who visited him and his wife and collaborator Kath at their home in Birmingham. An appreciation by John Bray is also accessible at the Ladakh Studies website.
Images:
References:
Howard, Neil (1989) “The Development of the Fortresses of Ladakh c. 950to c.1650 A.D.”East & West 39, no. 1-4, 217-288.
Howard, Kath (1995) “Archaeological Notes on mChod-rten in Ladakh and Zanskar from the 11th-15th Centuries”. In Osmaston, Henry and Philip Kenwood (eds.) Recent Research on Ladakh 4&5, 61-68. London: SOAS Studies.
27.02.2023 – The Inner Portal of the Śaktidevī Temple of Chatrarhi:
A Critical Note on Methodology of Field Research:
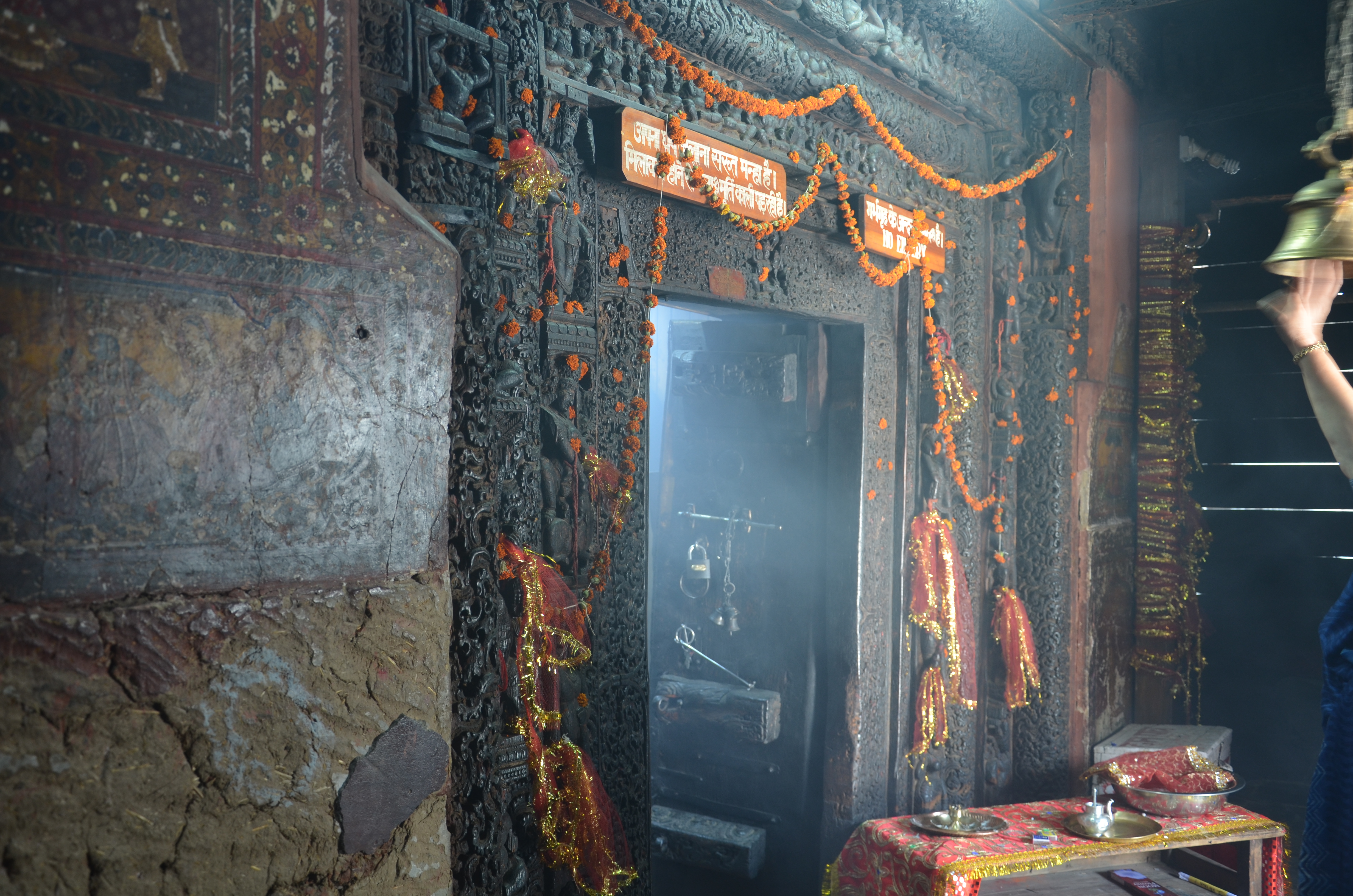
© Gerald Kozicz – Inner portal of the Śaktidevī Temple of Chatrari, Chamba, India, 2019
Summary:
Besides the inner portal of the Lakṣaṇā Devī Temple of Brahmapura, the inner portal of the Śaktidevī Temple of Chatrarhi is the second original wooden doorframe from the very early phase. Dated to the ca. 8th century, the Chatrarhi portal displays close similarities with the outer portal of the Brahmapura Devi Temple regarding composition, style and construction methods. This entry however, is not about the art historical relevance of the portal itself, but rather about its historic discussion as an academic subject.
Chatrarhi itself is a place not easy to get to today. It lies half way between Brahmapura and Chamba Town and to get there one has to take a single lane road that climbs along the steep slopes from the Ravi ravine to the small plateau where the hamlet and its compound are located. Climatic conditions – monsoon in summer and snow in winter – and landslides make travel impossible during most time of the year, which is just one reason why this temple has not yet been surveyed completely. Whoever wants to study its architecture and art but has no chance to see the site itself naturally has to rely on publications as it is the common practice in such case. This is of course academic practice, but the Chatrarhi portal may serve as a useful example to exemplify some critical issues that come with that – issues that become very obvious when one examines some of the previous discussions of this masterpiece in detail.
The first study that appears as a comprehensive discussion of the portal was done by Hermann Goetz and published in his The Early Wooden Temples of Chamba (1955: 87), a publication referred to regularly in every major publication on the art and architecture of Chamba. Goetz begins his discussion of the multi-layered frame from the outward jamb towards the opening but provides no number of the frames but just mentions “the next frame”. He mentions three standing deities on each of the outer jambs plus kneeling gaṇas in minor compartments that separate these four fields (which would be the second layer). He identifies Karttikeya, Indra and (tentatively) Śiva on “the left side” and “Brahmā on the right side”. Now this is correct if the portal is viewed from the perspective of Devī, i.e., from the innermost sanctum. For the viewer’s perspective, Brahmā is on the left and the previously mentioned deities are on the left, i.e., the directions are reversed. No other deities are mentioned on “the right side” here. No position is given for the four deities noted, i.e., the reader is not provided with any information about at which level the deities are positioned and who mirrors whom. Ignoring the “next” jamb which displays ornamental imagery, Goetz immediately continues with the no.4 pair of jambs which contain four standing deities each. He starts on the left jamb at the bottom and identifies the three figures as (tentatively) Vāju or Yama, Durgā Mahiśamardanī and Viṣṇu. Goetz writes that he starts from the bottom, but the figure of Gaṅgā, the River Goddess is then mentioned to be placed below the three deities mentioned above – i.e., Goetz contradicts his own descriptive structure. But what is even worse and more confusing is the fact that this jamb, labelled as “on the left” is at the same side as the outer jamb displaying Brahmā – previously labeled “at the right side”. Goetz changes the perspective – or more likely just confuses right and left. Then Goetz continues on “the right side” and lists “an unidentified goddess(?), a god with a club (Bhairava?), again a god or goddess, and finally the river goddess Yamunā”. One may conclude that the mention of Yamunā at the end points at a list top to bottom, but actually one cannot be sure since the order was confused on the opposite side as well. The publication does not provide any photographs.
A comparatively clear photograph of the portal is provided by Postel, Neven and Mankodi in their “Antiquities of Himachal” (1985: 45-46, fig. 45 and 48). Unfortunately, the left (viewer’s perspective) jambs are not depicted and the details are naturally hardly visible in the total image. The authors provide the exact number of jambs and lintels. They mention Gaṅgā and Yamunā on the “third band” and one may conclude from that – with the help of the photograph – that they start their counting from inside towards the outside. “On the left” they further note Viṣṇu Caturārana, under him Mahiśamardanī followed by a two-armed deity with a ringed club. They hesitate to suggest identifications for the damaged figures on the opposite side. The figures on the outer figurative jamb which would be the “fifth band” do not find any mention in their description, leaving the discussion incomplete. Due to this unexpected omission, the mistake made by Goetz remains undisputed.
Cinzia Pieruccini, who discusses the portals of the Laksanadevi Temple of Brahmapura extensively and with great detail, uses the Chatrarhi Temple as the major comparative monument. Unfortunately, when it comes to the portal she confines her discussion to style, e.g., by comparing the “lions” (1997: 217), and completely avoids the topic of iconography and composition. This is actually surprising since she does not avoid that topic in her discussion of the outer Brahmapura portal. Thus, Goetz’s analysis remains unquestioned once more.
O.C. Handa provides another contribution to the discussion. His study is published twice at least – almost verbatim – in his Temple Architecture of the Western Himalaya: Wooden Temples (2001: 165-66, pl. 22) and Ancient Monuments of Himachal Pradesh (2010: 54-55, pl. 12). His description of the jambs of the six-layered frame starts from the outside towards the inside. He begins with (o)n the left vertical, from bottom upwards are Karttikeya, with six faces and peacock; Indra; and possibly Shiva with his mount, according to Goetz (2001: 165). He next mentions Brahmā on the “right” side. But then he continues with the “left” side where he locates Gaṅgā, Yama (or Bhairava), Durgā and Vaikuṇṭha from bottom to top correctly. This exactly reflects Goetz*s confusion of the orientation. This is also striking because Karttikeya‘s six heads are among the very few details of all the imagery along the whole frame that can be identified even on the low-quality reproduced images of the frame – and these six heads are not with the bottom figure but the top figure of this element as can be clearly be seen on the photograph (2001, pl. 22) in the same publication – which shows the figure on the right side (viewer‘s perspective). It must also be recalled that Goetz does not provide the vertical order as quoted by Handa. For the inner element with the figurative imagery Handa follows Goetz’s switch of perspective. Handa still provides a few new details such as the Viṣṇu Vaikuṇṭha, previously termed Viṣṇu Caturārana by Postel, Neven and Mankodi. Such identification should be the result of his in-situ inspection – which triggers the question why in his published study the mistake made by Goetz is not critically reviewed and corrected.
Finally, Sangram Singh in his The Art of Mountain Temples (2015: 118-22) provides a clear, well-structured discussion of the portal. The reader is well guided through the complex six-layered composition which is described in detail layer by layer. Singh maintains a clear orientation keeping “right and left” constantly in accordance with the viewer’s perspective. He also contributes to the discussion by suggesting the tentative identification of the two decayed figures as forms of Viṣṇu.
To sum up, the discussion by Sangram Singh provides us with a solid description of the portal’s jambs as complete as possible given the state of preservation. But this not yet brings the discussion to a satisfying end, as a few questions now arise. How is it possible to ascertain that Singh is correct? Unfortunately, the reproductions of his photographs (ibid: 204-205, pl. 6.10 – 6.13) are rather poor and the identification of details almost impossible. He also avoids mention of the confused orientation found in all previous publications noticed above. It is impossible for a reader who is without a proper personal documentation at hand, to evaluate the correctness of each author. It is also important to ask now whether it was the status of “Godfather of Chamba temple studies” held by Goetz that hampered critical approaches towards his work?
Whatever the reason, this blog entry provides some material that will support the analysis by Sangram Singh. The visual material is confined to the jambs so far and will be completed at a later point.
The reader of this present summary of earlier publications might easily get the impression that this entry is about criticising or even dismantling the fame of Hermann Goetz. This is actually not the case in the first place. The actual topic is the question: How could such mistake happen – and how could it have been avoided or corrected properly?
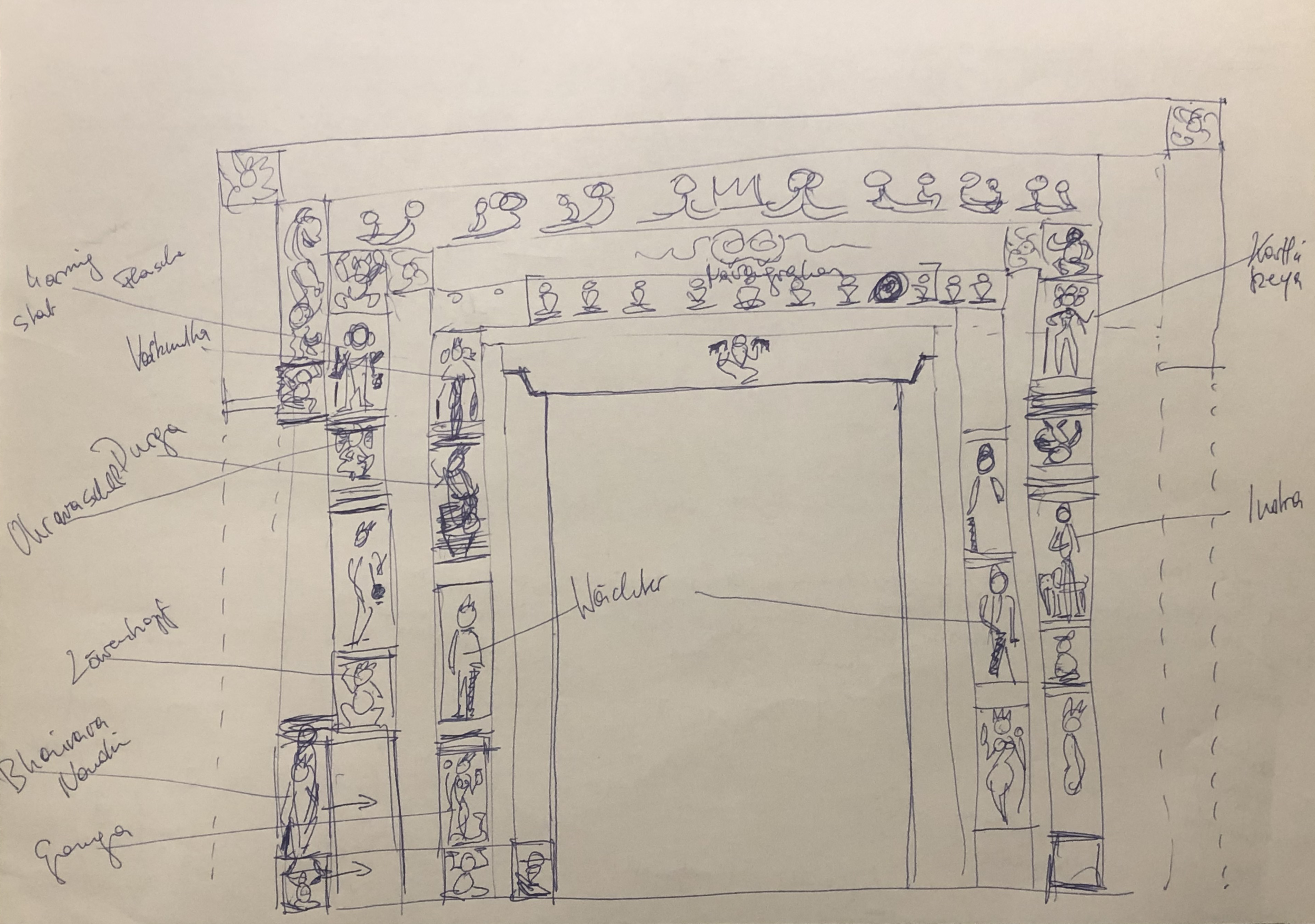
First of all – and this is critical after all – the description by Goetz as such is confusing even where the directions are correct. But then, how did the mistake happen in practice? And why did no one notice the mistake and correct it? Both questions are related to a single problem and this is viral: Historians – including art historians – do not sketch. Everyone makes mistakes. But such mistakes do not remain unnoticed while sketching. This process of reproduction means permanent interaction between draughtsman and object – be it a stele, an interior space, an architectural object or even a landscape. This interaction is a slow-motion process of appropriation of the qualities of the object through the capturing of the significant features on paper. It is a permanent process of filtering, evaluation, perception of structure – a method of understanding that cannot be replaced by photographs or textual notes. Mistakes on the paper become immediately apparent and trigger corrections. Sketches are reflections of a cognitive process – and as such they also work as media to convey the result of a survey to the reader. They are not perfect in a technical sense like a photograph. But sketches are visual studies and they have the potential to communicate the result directly.
Trying to understand and creating a picture of the whole – both metaphorically as well as visually – from Goetz’s description is a frustrating process that does not yield any useful result. A simple sketch would be of tremendous help. And if Goetz would have produced one, he would probably have realized his mistake immediately and provided all following researchers with a correct and solid basis for further studies. Even Singh’s analysis can only be properly understood and appreciated if one produces a sketch from his notes. Otherwise, the complexity of the door frame is almost impossible to imagine.
This blog is of course primarily dedicated to digital media and methods of presentation of the cultural heritage of the Himalayan region. However, the sketch is at the very beginning of this process which starts with field research and documentation.
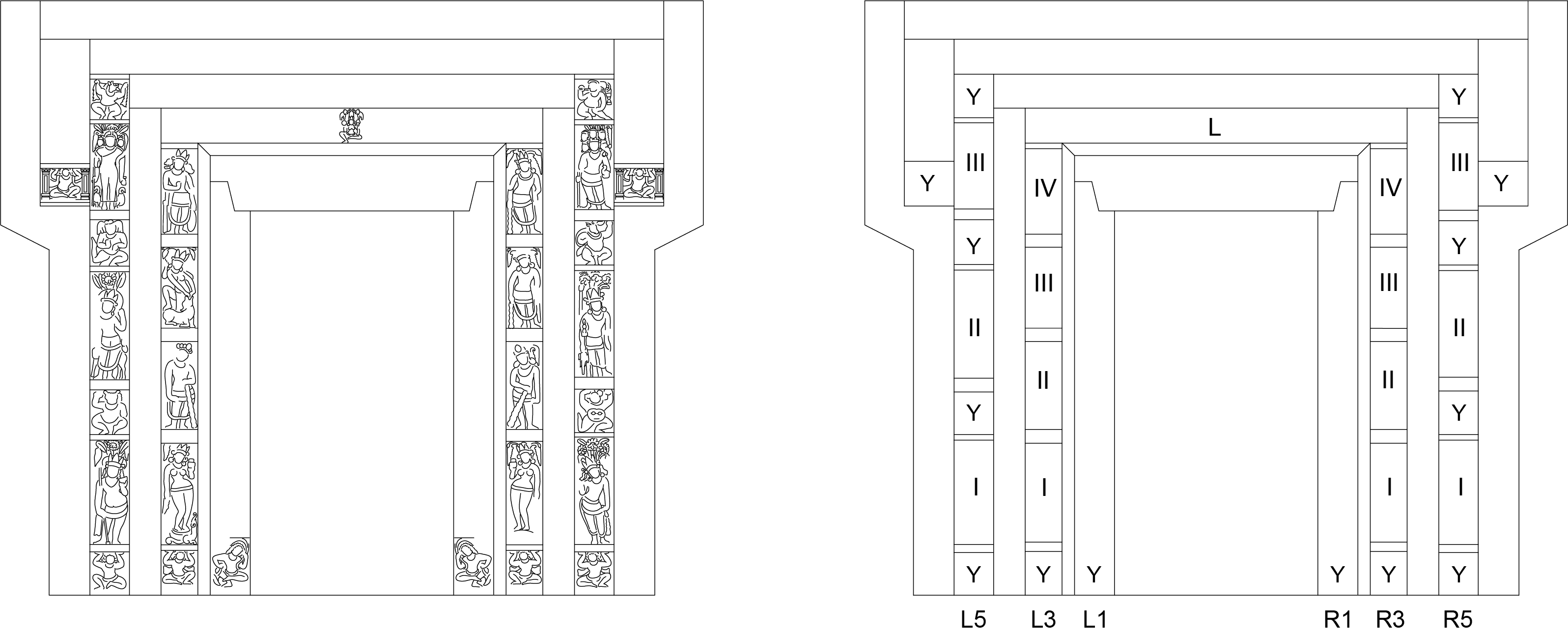
© Gerald Kozicz – Line drawing of the deities along the jambs plus the figure of Lakṣmī in the lalatabimba of the first lintel, Graz, Austria, 2023
L: Lakṣmī
L3-I: Gaṅgā
L3-II: Bhairava(?)
L3-III: Mahiśamardanī
L3-IV: Vaikuṇṭha
L5-I: Yama(?)
L5-II: Śiva(?)
L5-III: Brahmā
R3-I: Yamunā
R3-II: Nandin(?)
R3-III: Deity with club (Viṣṇu?)
R3-IV: Deity with club (Viṣṇu?)
R5-1: Maheśvara (?)
R5-II: Indra
R5-III: Karttikeya
Images:
References:
Goetz, H. (1955) The Early Wooden Temples of Chamba. Brill, Leiden.
Handa, O.C. (2001) Temple Architecture of the Western Himalaya: Wooden Temples. Indus Publication, New Delhi.
Handa O.C. (2010) Ancient Monuments of Himachal Pradesh. Museum of Kangra Art, Dharamshala.
Singh, Sangram (2015) The Art of Mountain Temples. Agam Kala Prakshan, Delhi.
Pieruccini, C. (1997) ‘The Temple of Laksana Devi at Bharmaur’, East and West 47, nos. 1–4, 171–228.
20.02.2023 – Orphaned Objects 2:
A collection of stone works assembled in the Chatrarhi courtyard:
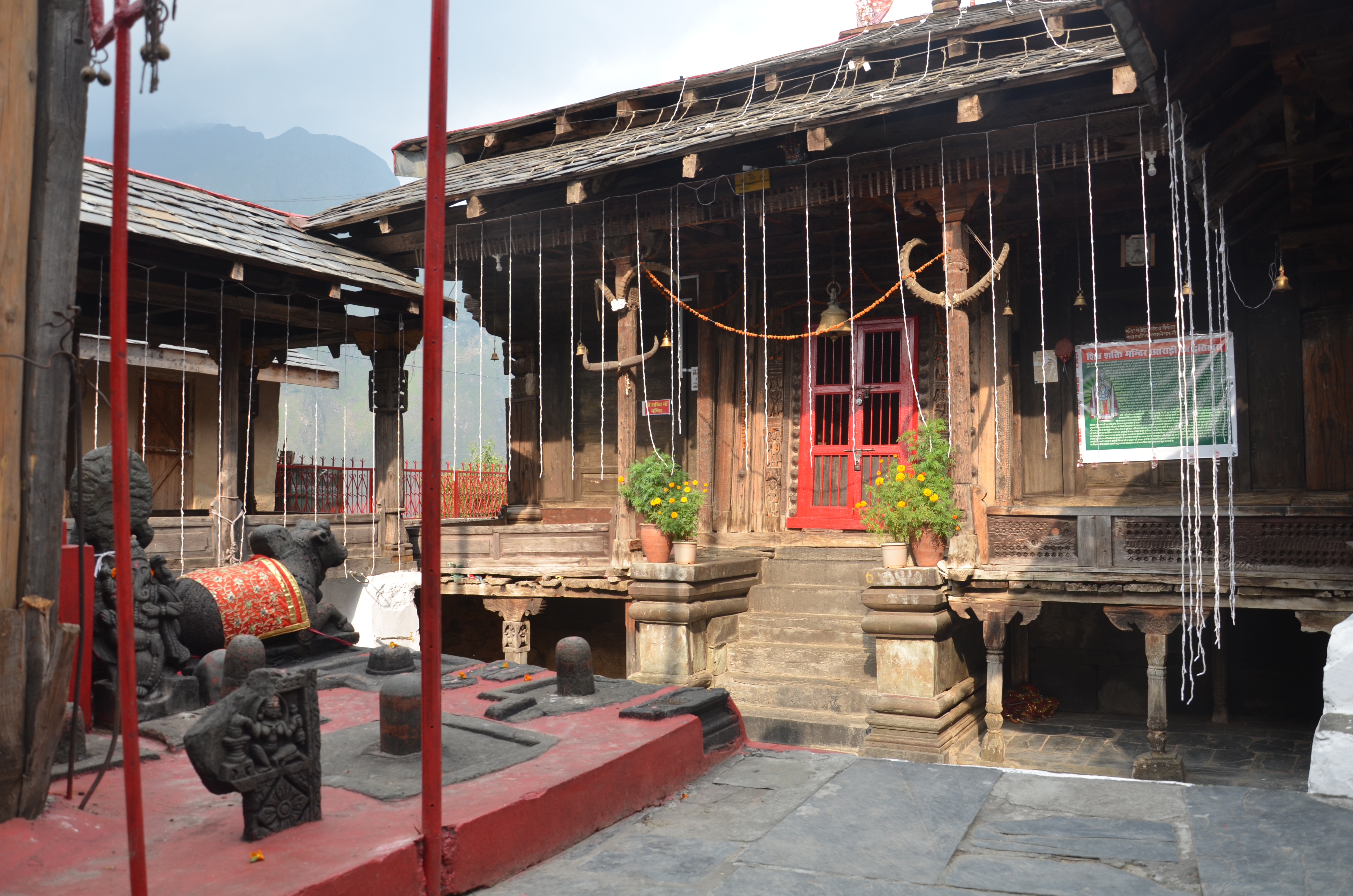
© Gerald Kozicz – Courtyard of the compound of Chatrarhi, Chamba, India, 2016
Summary:
The significance of the courtyard of Chatrarhi Temple complex has widely been overshadowed by the main sanctum of the compound with its wooden architecture and the main idol of the goddess inside. The courtyard appears rather insuspicious on first sight. What appears unusual is the different level of the courtyard area. While the temple itself is on roughle the same level as the surrounding open space, one has to descend to a lower level in front of the temple in order to climb some stairs again to reach the outer portal.
On the opposite side of the lower terrain, a platform was erected. On the platform and facing the sanctum, a bull is placed in the most prominent position. This sculpture is certainly of an early age. It may hower be doubted that is is original since the appropriate vahana (animal mount) in front of a Devī temple would be the lion.
Otherwise, the platform has become another collecting point for orphaned stone images. these images are quite randomly arranged. They include several lingams and curvilinear-shaped cones, a kind of saurapīṭha slap centering on a lotus flower with a goose having a pearl-chain in its beak, and several steles from different periods. One figure literally stands out from the collection. It is a standing figure of a male holding a spear in the right hand. The figure has a large circular halo that shields half of its back. The style reminds on the two dvārapālas (door-keepers) of Lākhamaṇḍal discussed by T.S. Maxwell (1980:15-18, fig.4 and 5) and dated on stylistic grounds to the 7th-8th century, i.e., the post-Gupta era. The figur at Chatrarhi differs from the Lākhamaṇḍal sculptures since they lack the halo and lean against clubs. The halo hints at a deity and the spear are the major attribute of Skanda-Kārttikeya/Kumara, the warrior god of the Brahmanic pantheon and son of Śiva. The muscular chest and the posture with the left hand on the waistband mirror images of this deity elsewhere, e.g., the two-armed Skanda from Apsidal (Rangarajan2010, Fig. 39). Still, there are several features that would be expected with a depiction of the warrior god which are absent from this stele. First of all, Kārttikeya‘s animal mount, the peacock, is not depicted. The bird is usually depicted behind the legs of the deity when standing or under the deity when seated. In this case, the deity is just standing on a square pedestal. Second, Skanda-Kumara’s typical hair-do that mimics the two horns of the ram, are also absent. Instead, the figure wears a bejewelled hat-crown. Finally, the necklace of tiger-claws that is sometimes worn by Kārttikeya is not there, either. Still, what is depicted in this stele clearly hints at Skanda-Kārttikeya/Kumara. Even if the figure would display a different deity or semi-god, its art historical significance would not drop. This stele is among the oldest stone steles of this part of the Western Himalayan Hills, if not the oldest.
Images:
References:
Maxwell, T. S. (1980) ˋLākhamaṇḍal and Triloknāth: The Transformed Functions of Hindu Architecture in Two Cross-cultural Zones of the Western Himalayasʻ. In Art International, Volume XXIV/1-2, 9-74.
Rangarajan, H. (2010) Images of Skanda-Kārttikeya-Murugan: An Iconographic Study. Sharada Publishing House, Delhi.
13.02.2023 – Dressed with Conches: Attire unique to the Ears of Gaṇeśa:
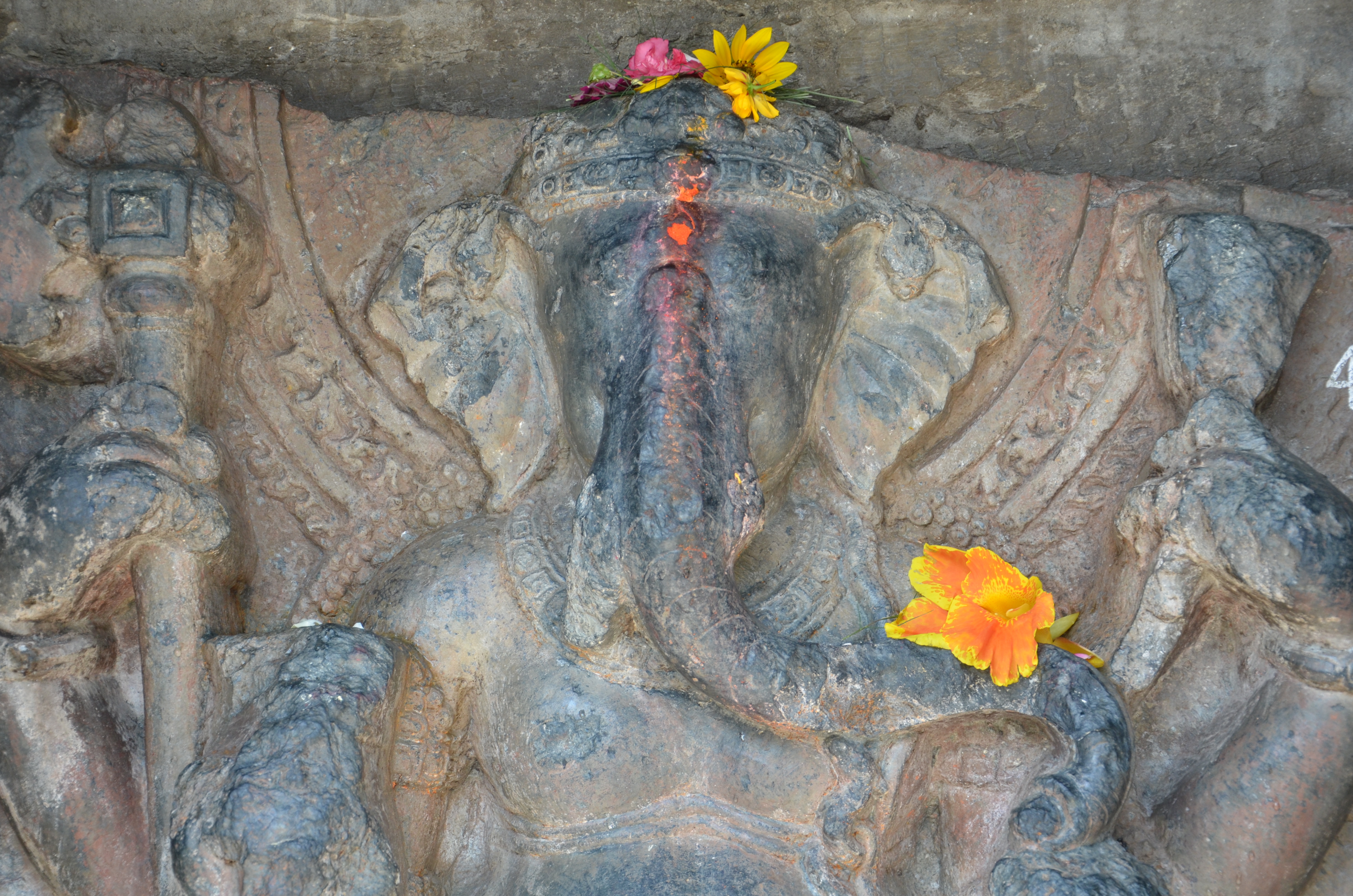
© Gerald Kozicz – Gaṇeśa of the Baśeśvara temple of Bajaura, Kulu, India, 2017
Summary:
While attributes and physical aspects such as body colour, number of arms and heads as well as postures and mudras may be considered the major categories of visual language in Indian iconography – Hindu/Brahmanic, Buddhist and Jain – there are also minor elements which are distinctive and may refer to specific groups or even individual deities or demi-gods. These include certain dresses but also jewelry and attire. The necklace of claws worn by Skanda/Kumara/Kārttikeya and also by the Buddhist bodhisattva Manjusri is a prominent example.
This entry addresses a tiny detail in the iconography of Gaṇeśa, a detail which is connected to the ears of the elephant-headed god and thus related to his specific physiognomy. It is a pair of conches that hang right in front of the opening to the ear canal. It is the visual similarity between the shape of the conch and this part of the human ear that has resulted in the term „Ohr-Muschel“ (lit. „ear-conch“) in German, and thus catches attention especially by a someone speaking German. These conches do not appear in every depiction of Gaṇeśa. Since the conches constitute for quite a tiny part of the god’s attire, they can not be shown in small sculptures or carvings but only represented within large-scale works. In Chamba, they have so far only been detected on the Gaṇeśa stele embedded in the compound wall of Swai. They are also found on steles of Gaṇeśa in neighbouring regions. One such example is the well-known Gaṇeśa enshrined in the southern chamber of the Baśeśvara temple of Bajaura in Kulu to the east of Chamba. Another, further to the South-East but still in Himachal, is the Gaṇeśa in the southern niche of the Temple III at Parahat near Hatkoti, a Śiva temple that clearly displays post-Gupta stilistic elements and may be approximately dated to the 8th century. The conches as elements of Gaṇeśa’s jewelry are not limited to North-West India. Several specimens are now in various museums in Bangladesh and published in Sculptures from Bangladesh (Haque and Gail 2008: 516-520, Pls. 432, 435, 436, 44 and 446). The catalogue entries however do not make any reference to the conches.
The wide-spread appearence of the conch-jewelry signals a well-established practise but does not yet inform us about a specific meanic or symbolism of these tiny members of the iconographic programme. Did they have any meaning at all? Or was it just convenient to place them there – a matter of visual relation between physiognomy and shape, which in turn invited their inclusion? The conch is otherwise clearly related with Viṣṇu and also with Durgā, who receives the weapons from all the male gods when she sets out to fight the asura armies. The conch (śanka) also forms a pair with the lotus (padma) as niddhi (little treasure), i.e. Śankaniddhi and Padmaniddhi. A connection with niddhi symbolism appears far-fetched for the ear jewelry but can not be completely ruled out since Gaṇeśa is also related to aspects of abundance and wealth.
For the time being, the pair of conches as attire to the ears of Gaṇeśa may be considered a secondary element of the god’s iconography that was known across all over Northern India at least.
Images:
References:
Haque, Enamul and Adalbert Gail (ed.): “Sculptures in Bangladesh”. The International Centre for Study of Bengal Art, Dhaka (2008)
06.02.2023 – Orphaned objects 1: Four Gaṇeśa steles and one broken Durgā:
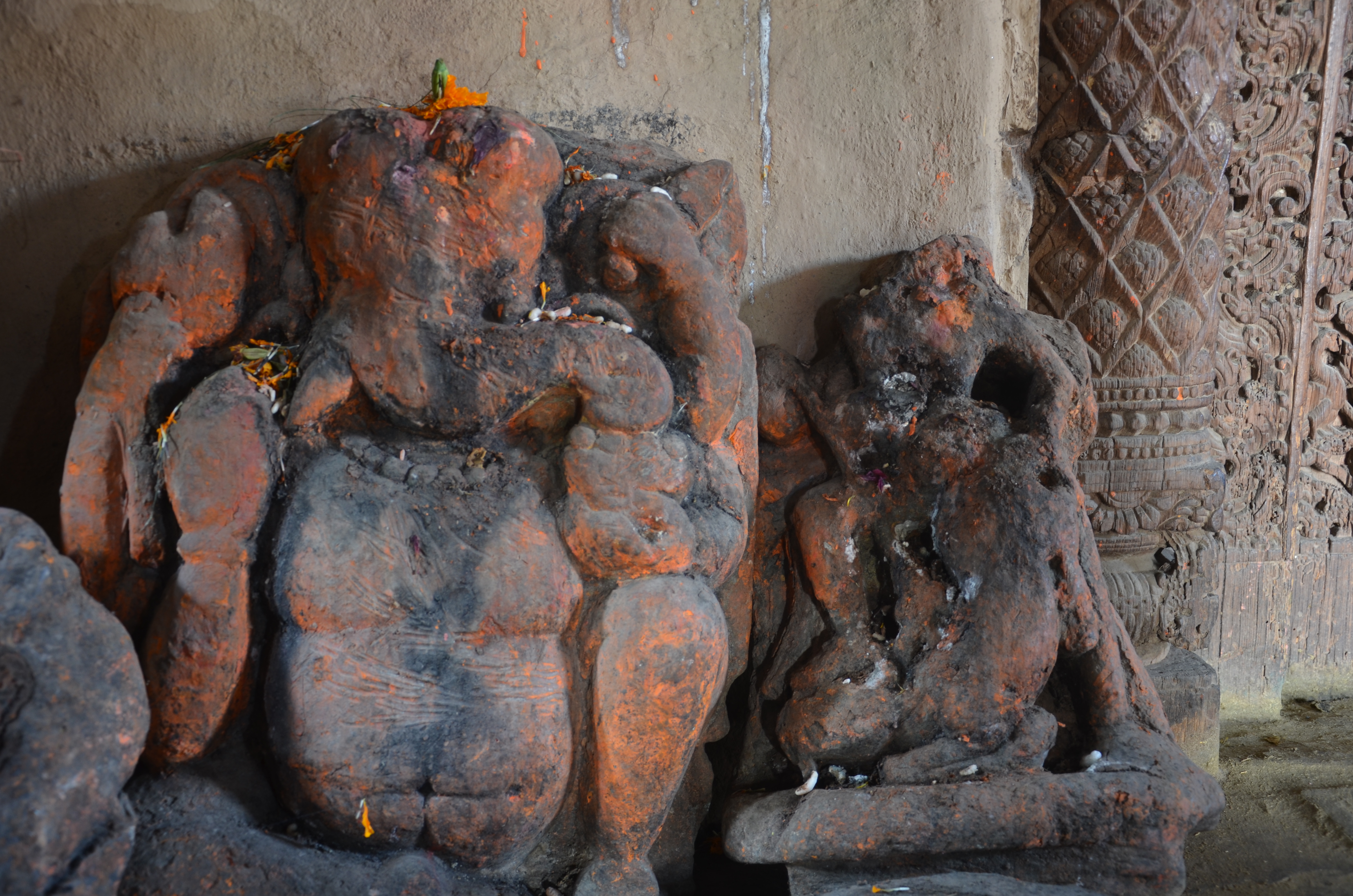
© Gerald Kozicz – Gaṇeśa Mahiśāsuramardanī at the Lakṣaṇā Devī Temple of Brahmapura, Chamba, India, 2019
Summary:
The term “orphaned” has been coined to define the decontextualized status of a cultural object, mainly in the field of museology when the provenance or original setting to which an object once belong is unknown (Motoh, forthcoming). It appears however, also as a perfect term to describe the situation all over Northern India where steles and sculptures have been removed from broken temples the traces of which have sometimes completely disappeared. Little information is sometimes available about the history of single objects, where steles and sculptures had been originally placed, which configuration they had been part of, where they had actually even come from exactly. Very often, for example, when temples collapse or when stone steles simply resurface from the ground in the course of construction activities, these steles are either arranged under sacred trees or simply taken to the next intact temple and enshrined either in the sanctum or one of the bhadra niches. Sacred trees are also inside temple compounds, and many temple complexes have thus become hoards of orphaned steles. Many of these steles show severe traces of decay and have often escaped scholarly attention.
One such example is the Gaṇeśa inside the Gauriśankara Temple of Chatrarhi where the stele of the elephant-headed god is placed against the left side wall (viewer’s perspective from the entrance). The four-armed deity is partly covered by a textile and shows quite some traces of abrasion. Another Gaṇeśa stele is placed inside the Śiva temple of Swai. The stele is not as fine as the Gaṇeśa stele embedded in the courtyard wall (see the 01.08.2022 entry). The elephant-headed son of Śiva and Pārvatī is four-armed, holding axe and radish in the right hands, and a cup with sweets and a lotus(?) in the left hands. His head is decorated with an orange flower – and a flower is also carved above his head into the large round backslab (nimbus?), just like the flower above the head of the Gaṇeśa outside. In a comparatively poor state of preservation is the Gaṇeśa inside the Lakṣaṇā Devī Temple of Brahmapura. The god is again shown four-armed. At least the axe and the sweets can be identified with certainty. This stele is placed next to a broken stele showing Mahiśāsuramardanī. This image of Durgā differs from the larger steles presented in the previous entries since it shows the deity with the right foot on the demon’s bull head and grabbing the tail, thereby lifting the demon’s body. Both the steles show clear remains of orange colour.
Touching the foreheads of deities, the attributes and the breasts in the case of female deities is an act of religious veneration in daily ritual. However, in the case of Gaṇeśa the application of orange colour all over the body seems to have been an old tradition. With new paints available on the marked this tradition has however caused quite some damage to stone sculptures. Another modern fashion is the application of silver plates on the eyes – a fashion that is not yet that popular in Chamba as it is in other regions of India such as Bihar. A rare example from Chamba is the four-armed Gaṇeśa inside the dilapidated nagara shrine of Rajnagar.
The application of orange paint on Gaṇeśa images is also eye-catching on door frames. It is a regular feature since Gaṇeśa is in the central position of the first lintel of almost every temple affiliated with the cult of Śiva and Pārvatī. Even inside the Lakṣmī-Nārāyaṇa Complex, the steles of Gaṇeśa have been covered with thick layers of paint. These layers sometimes even completely mantle the details of the iconography of the respective figure and the identification of a Gaṇeśa is only possible through the shape of the head and the trunk.
Images:
References:
Motoh, Helena (forthcoming) Orphan(ed) Scroll: the Case of Contextualizing a Late Qing Object in a Slovenian Museum. In Ming Qing Yanjiu 24 (2020) 139–158.
30.01.2023 – Kangra, Kulu and Shimla – Regions category added:
This weeks update sheds some light on the geographical situation as well as the correlation between the different regions existing along the southern face of the Himalayan chain. The newly added Regions category is meant to provide an overview of the different regions discussed in this blog and serve as a guide for our visitors accross the different topics and articles discussed on this website.
The new category can either be found by clicking on it in the top menu or directly by clicking HERE
Kangra – a hub for the transmission of the artistic tradition of Mughal art:
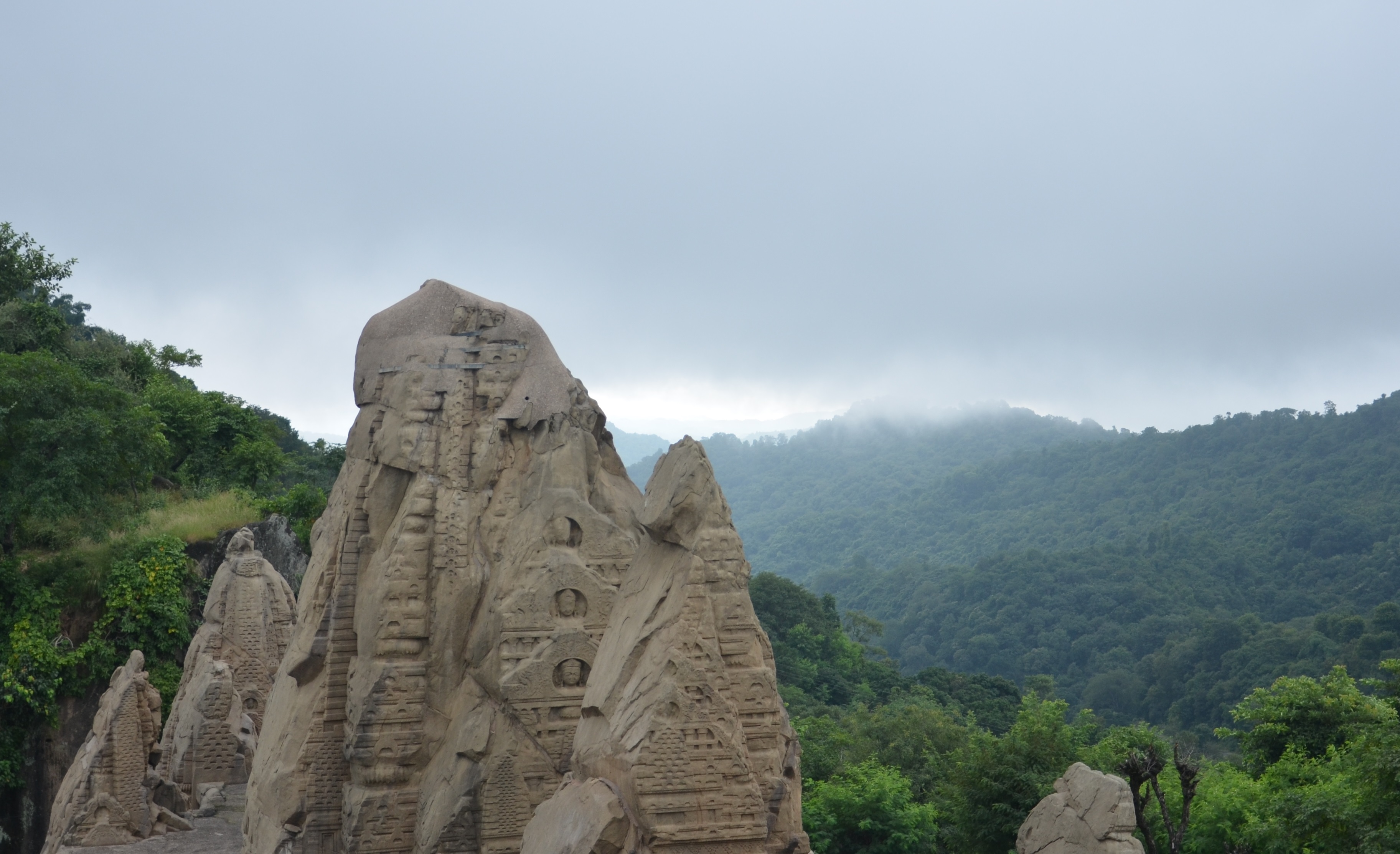
© Gerald Kozicz – Kangra, India, 2018
Summary:
The Dhauladhar Range is the geographical order between Chamba and its southern neighbour Kangra. Kangra is by far less mountainous than Chamba and its ties to the major cultural centres of Northern India were much closer than those of the remote valleys of Chamba – which of course made it more vulnerable in times of war and migration. In contrast to Chamba, Kangra got exposed to severe pressure from the West when Muslim invaders from the Ghazni Region of Afghanistan raided the region from the turn of the first millennium onwards. During the Mughal period it got under control of the central government which of course had a major impact on the art and architecture of the Mughal Court. Kangra served as a hub for the transmission of the artistic tradition of Mughal art to Chamba where it was adopted especially in painting and the decorative arts in temple architecture.
In the 8th and 9th centuries CE, Kangra was probably part of the Gurjara Pratihara Empire of Kannauj who was in a competitive conflict with Kashmir (Meister 2006: 45). The rock-carved temple – never completed and badly damaged in the Kangra Earthquake of 1905 – bears witness of their political power and religious agenda. The list of major religious monuments inlcude the temple of Baijnath, and the fortifications of Nurpur and Kangra Town.
References:
Meister, M. (2006) ˋMountain Temples and Temple Mountainsʻ. In Journal of the Society of Architectural Historians 65, no.1, 26-49.
The valley of Kulu:
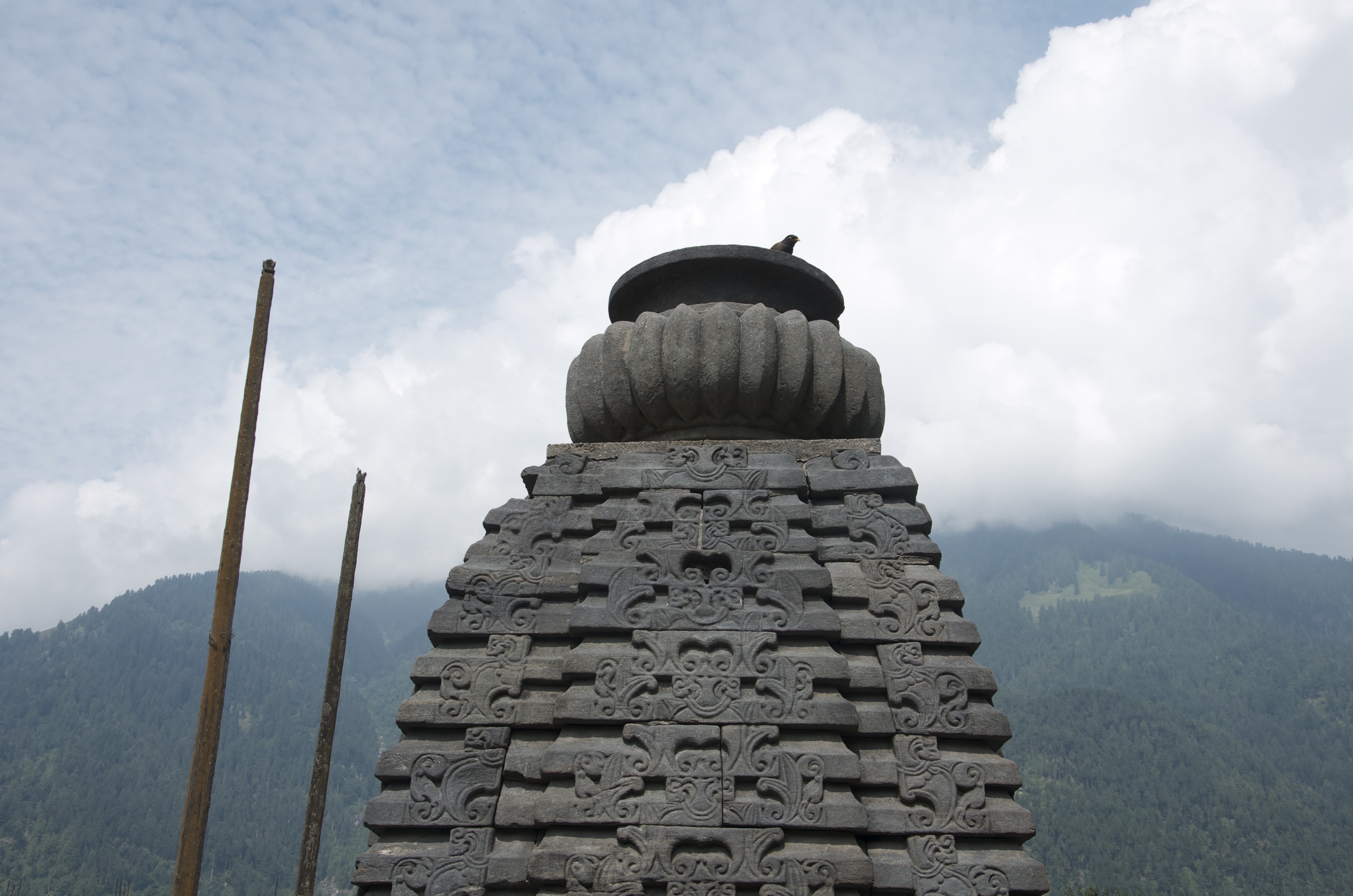
© Gerald Kozicz – Kulu, India, 2018
Summary:
Kulu (also spelled Kullu) borders Chamba to the East. Kulu is mainly the Valley of Kulu which is identical with the Upper Beas River Valley. Politically, the southern border is the northern, i.e. right banks of the Sutlej River. To the North, the Rotang Pass was the topographic border towards Lahul. The Kulu Valley has a number of places and religious sites that may be related to Chamba. Kulu was and still is a furtile valley and a major transit route towards the North. It also borders the Tibetan high altitude regions of the Western Himalayan Range such as Spiti and Kinnaur which made it vulnerable to inraids of Tibetan troops. The major religious sites of the Beas Valley include Bajaura, Jagatsukh, Dashal, Naggar and Manali. There are however many more smaller sites along the ancient route where small shrines bear witness of a Brahmanic tradition which is much older than a millennium.
The district of Shimla:
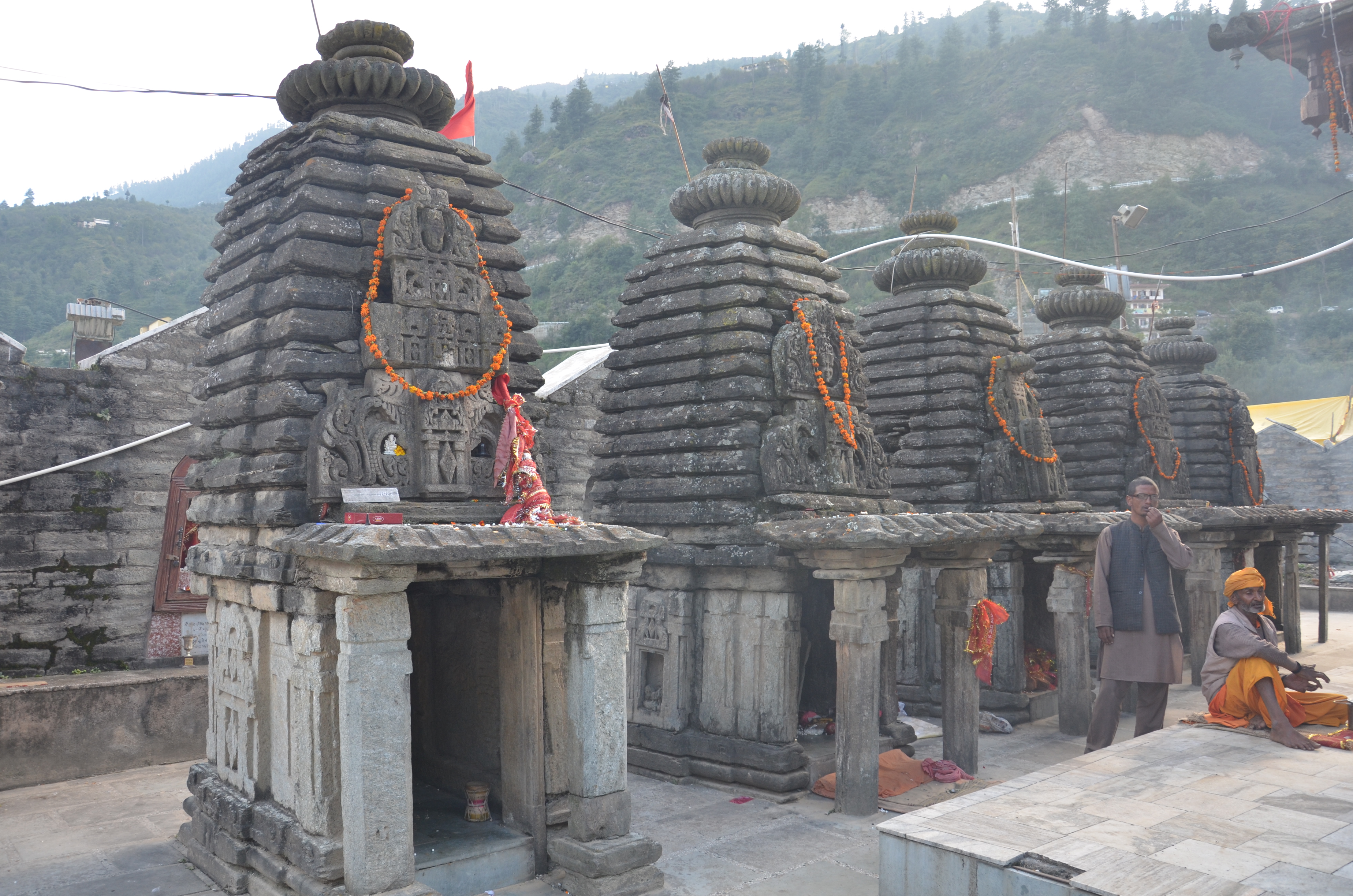
© Gerald Kozicz – Shimla, India, 2018
Summary:
The district of Shimla as a regional and political entity results from the decision of the British colonial government which shifted the summer residence away from monsoon battered Delhi to the higher altitudes of the Huill States to the town of the same name. During the last quarter of the first millennium, this part of the Hills was primarily under the cultural and probably political influence of the Gurjara Pratiharas of Kannauj who ruled over the plains just to the south of the Hills. Closest to Kannauj was the South-East of Shimla where a cluster of temples in and around Hatkoti (Saura and Parahat) still provide evidence of religious activies during that period. These include a couple of nagara shrines in different states of preservation, which display features that are not found in other parts of the Hills. Other sites with important religious foundations include Balag and Nirath which is famous for its Surya Temple.
16.01.2023 – Rajnagar: A Śivaite temple compound in decay:
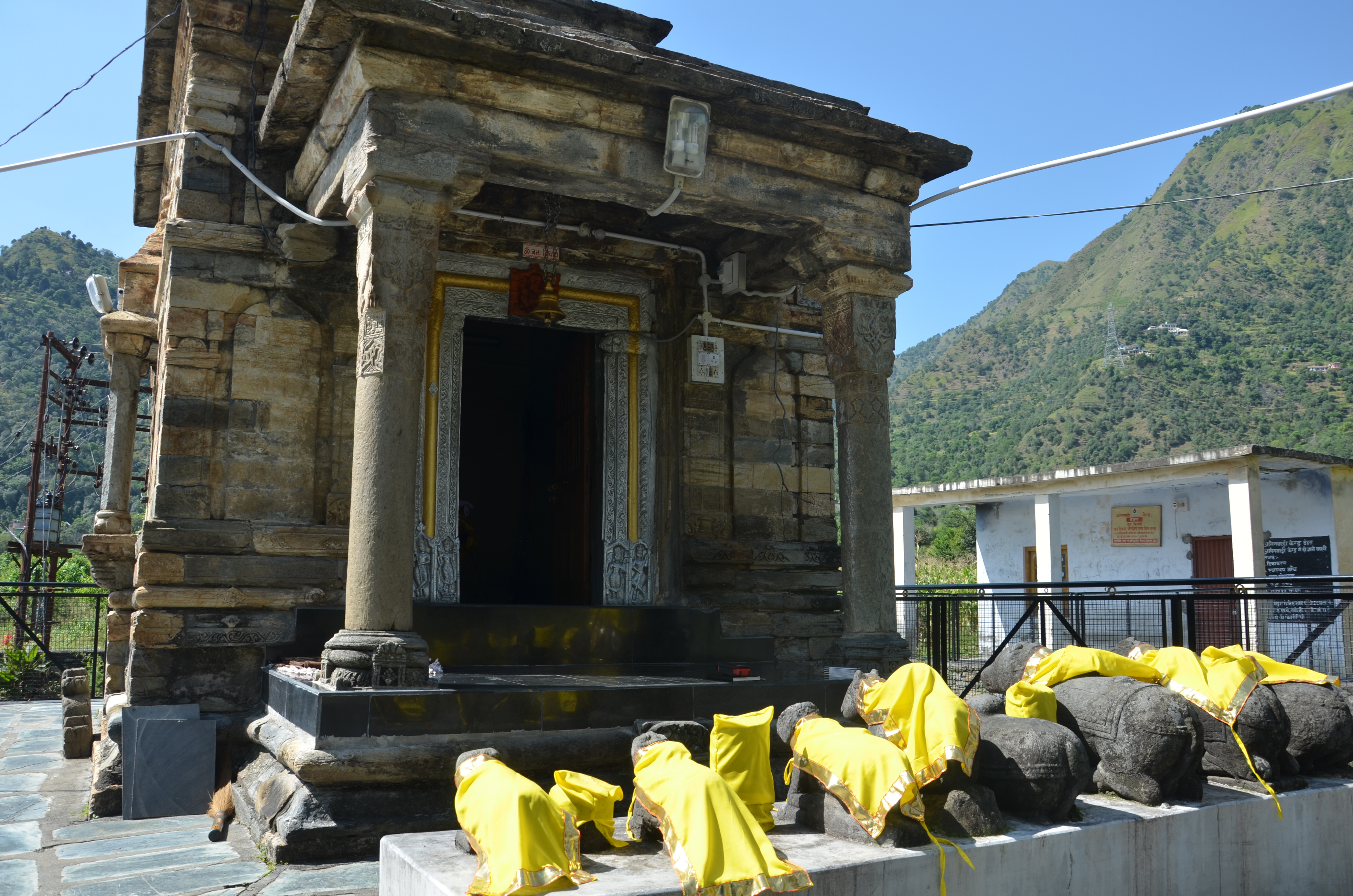
© Gerald Kozicz – Central temple of the compound with a line of seven bulls, Rajnagar, 2018
Summary:
Rajnagar is located on a plateau on the right banks of the Ravi River northwest (i.e., downstream) of the capital. Today, the river has become an artificial lake after the construction of the Chamera Dam.
The small compound can only be reached by foot along a path along corn fields. The complex consists of three temples: a central temple with a two-storeyed sloping roof facing East, a small nagara shrine to its south facing the opposite direction, and another nagara shrine built at the North-western corner of the compound in facing East. A pile of three round amalaka stones and a line of seven bulls hint at a significantly larger number of now lost Śivaite temples in the area. The site has been explained by Chauhan and Sethi (2009: 98-100) in quite some detail. These authors have drawn attention to several elements in the architecture of the main shrine such as the Mughal design of the columns bases and brackets, and the projected balconies in rajput style. They also note the stele of Gaṇeśa inside the rear, dilapidated nagara shrine, as well as the group of “orphaned” steles from lost temples that are today placed along the facing wall of the main sanctum. These prominently include the Śiva stele already mentioned in the previous entry and a Viṣṇu Vaikuṇṭha seated on Garuḍa.
Images:
References:
Sethi, S. M. and Chauhan H. (2009) Temple Art of Chamba, New Delhi.
09.01.2023 – Sūrya and the Viṣṇu Temples:
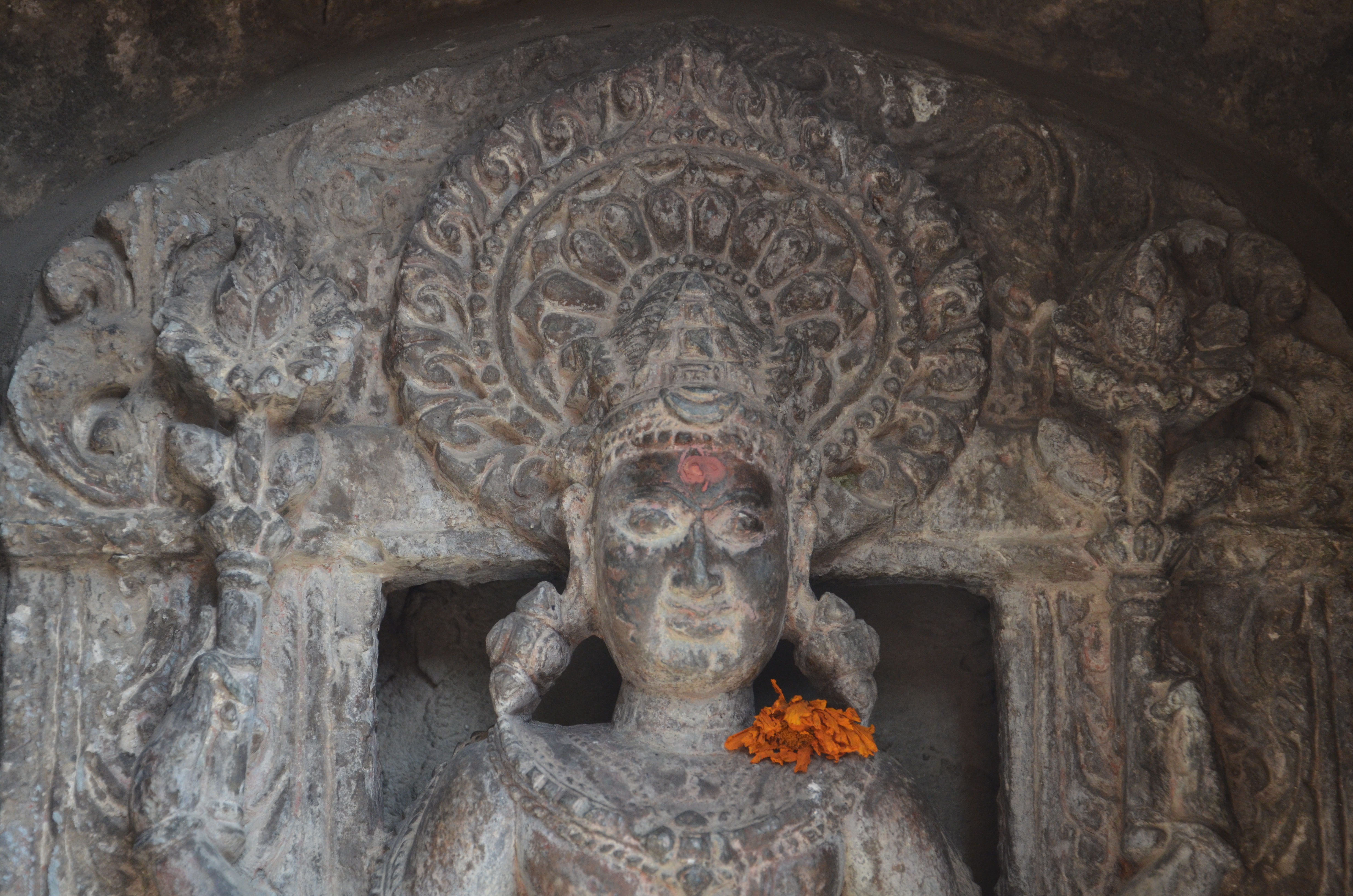
© Gerald Kozicz – Surya of the Lakṣmī-Damodara temple, Chamba, 2018
Summary:
While the sanctum of a temple is exclusively dedicated to the main deity or celestial couple of the monument, the iconographic programme of the portal as well as the bhādra niches in the central, cardinal positions of a temple may also include deities of other Brahmanic traditions. As noted in the 17th October and 7th November entries on Durgā Steles, there was a certain pattern regarding the placement of specific forms of the deity in certain positions. All the surviving steles showing the eight-armed Mahiśāsuramardanī are inside the rear bhādra niches of temples of Gauriśankara (Śiva and Pārvatī /Devī) or Durgā /Devī. In the case of the two temples of Hari Rai and Lakṣmī-Damodara, both dedicated to Viṣṇu or Viṣṇu and his consort Lakṣmī, the rear niches enshrine steles of the sun god Sūrya. Both steles show the four-armed, syncretic form of the deity who would originally be only two-armed. They both have the two lotus-flowers in their main pair of hands and their heads are surrounded by a pointed halo with lotus motif. The backrest displays a rectangular design similar to that of the Durgās of the Chamesan Bhagavati Temple and the Gauriśankara Tempel. The seven horses of the chariot are arranged symmetrically at the bottom of the steles while the charioter Aruna is placed above the central horse.
There are however, several significant differences between the two steles. The Sūrya of the Lakṣmī -Damodara Temple is seated in vajrāsana posture with both legs crossed on a double lotus. The right hand perfoms the gesture of bestowing a gift while the left signals protection. Next to the left knee a female consort is sitting in relaxed posture. The syncretic nature of the deity is clearly designated by the half-moon in the crown which hints at the inclusion of Śivaite ideology and his syncretic nature. The figure is carved in the round.
In contrast, the Sūrya of the Hari Rai Temple is placed in utkuṭikāsana, i.e., frontal position. The lotus seat is missing here. The lower right hand seems to hold a (now almost completely broken rosary while the left hand is missing. While a half-moon is not visible in the crown, some other feature might be interpreted as a Śivaite element, namely the form of the lotus flowers which recall the shape of Śiva’s major attribute and symbol, the triśula (trident). The similarity with Śiva iconology becomes apparent when these two-pointed lotuses with their leaves are compared with depictions of Śiva equipped with two trisulas – alternatively a triśula and a skull-club – in the same positions. One such example is now enshrined in the 16th century temple at Rajnagar. Also, the Śivaite temples have almost identical triśula finals (see the previous entry).
In addition to slight differences regarding iconographic details the two steles display individual approaches towards the compositional aspects that lie underneath. These aspects are of geometric nature but have a major impact on the aesthetic quality of the respective object. Geometry and visual relations guide the viewer’s eye and convey information on a subtle level. For the purpose of tracing the geometric relations within the respective steles the ortho-renderings of the 3D-models are ideal.
The geometric pattern that creates the visual grid of the image from the Lakṣmī -Damodara Temple becomes immediatly visible in the drawing. The central circle of the deity’s nimbus and the centers of the circles from which the pointed form of the lotuses is extracted are alined. The central leaf of the crown and the overall shape of the deity (central pair of arms) form a triangle. The position of the circular circle elements of the nimbus are in accordance with the positions of the third eye and the ordinary pair of eyes. The vertical axis of the lotus is in line with the knees. Attention must be drawn to the elevated position of the lotus flower nimbus. The lotus is the symbol of the sun and thus the major symbol of the sun god but not exclusively used as a nimbus motif for Sūrya. It can also be found on the Gauriśankara stele from Chatrarhi (see the Dec. 5th entry) as well the seated Durgā from the Chamesan Champāvatī Temple (see Oct. 17th entry). The major significance of the lotus nimbus of the Lakṣmī -Damodara Sūrya lies in the raised position paired with its diameter. The visual impact and the related symbolic significance of this nimbus is much deeper than in other steles.
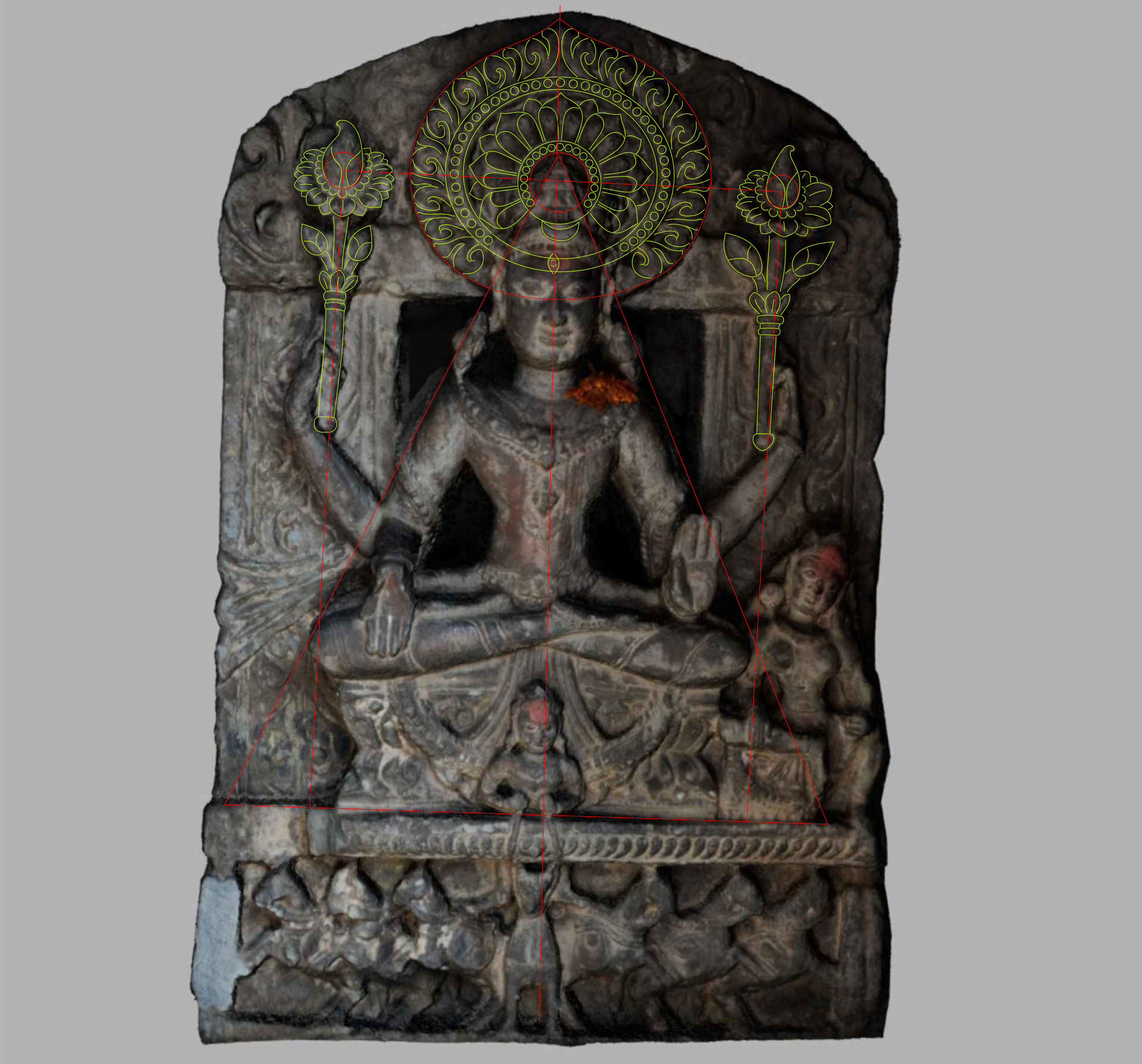
The Sūrya of the Hari Rai Temple reflect a more compact compostion. The seven horses are shown frontally. Thus, the pedestal is narrower. It is alined with the position of the knees. The overall triangular grid noticed at the Sūrya from the Lakṣmī-Damodara is completely absent. The nimbus displays shows the lotus motif again, but here it almost disappears behind the hair-do and crown of the sun god. In contrast, the syncretic aspect which imports Śivaite elements into ist iconography, are extremely prominent. Each flower mimics a trident. On first sight they are hardly recognisable as flowers. And the two-pointed lotus flowers and the pointed nimbus create a triangular configuration of three prongs which is further highlighted by the tripartite shape of the backslab. Thus, the trident configuration appears on two scales on the stele.

These two steles still found in architectural context differ from two steles of Sūrya now in the Bhuri Singh Museum. The Sūrya from Gum dated to the 6th century is considered the oldest Brahmanic stele found in the region. The deity is two-armed and seated in utkuṭikāsana. To both sides of the knees the two female archers who are members of the original iconography, are fulfilling their task – which is fighting darkness.
The second image of the Bhuri Singh Museum is a standing two-armed Sūrya from Sirmour dated to the 8th century. The two companions, Daṇḍin und Piṅgala are included in the imagery. While in the case of the Gum stele the feet of the sun god are not visible, in the case of the the Sirmour image the boots, a standard feature of the sun god, are clearly recognisable. Both depictions show the sword centrally suspended from the belt and thus worn horizontally, a feature that is typical of Sūrya depictions in Kashmir (Schroeder Teil I, 2015: 63-67, Teil II 29: Abb. 80-87).
A four-armed standing Sūrya with a lion-standard is depicted to the right of the dancing Śiva on the “śukanasa” part of the Gauriśankara Stele in Chatrarhi previously discussed here (5th December entry).
Images:
References:
Schroeder, Uta (2015) Kompositdarstellungen mit Sūrya: Zur Ikonographie und Ikonologie von hinduistisch-solaren Steinreliefs in der Indischen Kunst, Teil I, Textband & Teil II, Abbildungen. doctoral thesis, https://refubium.fu-berlin.de/handle/fub188/786 , Freie Universität Berlin.
26.12.2022 – The roofscape of the Lakṣmī-Nārāyaṇa Temple Complex:
Historical significance, religious symbolism and cultural identity:
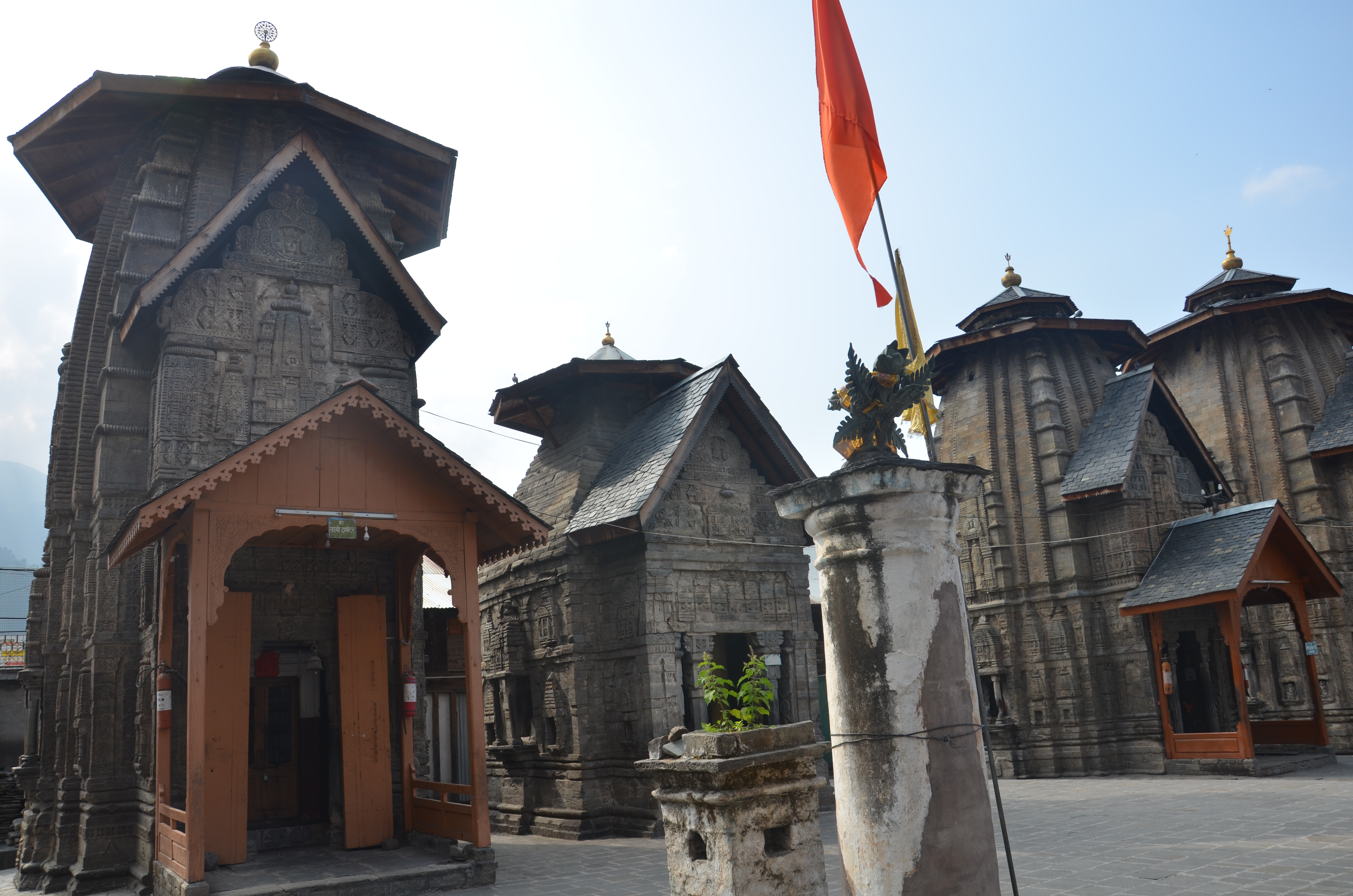
© Gerald Kozicz – Lakṣmī-Nārāyaṇa Temple Complex, Chamba, 2022
Summary:
The roofscape of the Lakṣmī-Nārāyaṇa Temple Complex: Historical significance, religious symbolism and cultural identity
The choice for the line-up of the temples of the Lakṣmī-Nārāyaṇa Complex for the top image of our blog was certainly not incidental. The photograph shows the towers of the temples from the South with the Lakṣmī-Damodara in the front followed by the Gaurisankara Temple and the Candragupta Temple, and finally the Lakṣmī-Nārāyaṇa Temple in the very background. The Trimukheśvara Temple and the Rada-Krishna (Rādhā-Kṛṣṇa) Temple are not visible since they are hidden behind the Lakṣmī-Damodara Temple and the Candragupta Temples respectively.
These towers and their design visually dominate the compound. It is primarily the uniformity of the double roof structure on top of each temple that creates an over-arching aesthetic component to the assembly of monuments which hids the architectural differences among the various towers underneath. This uniformity lends a sort of visual strenght to the complex and enhances its function as the religious and cultural centre of the region, thereby creating a multi-layered landmark.
These roofs are not original to the temples. They were probably added to the existing temples as a measure of protection against the harsh climate. It is worth recalling that the region has been regularly battered by severe earthquakes such as the desaterous 1905 Kangra earthquake which had also badly affected Chamba and its monuments. Even if temples survive such catastrophies, structures hardly withstand without cracks – cracks that might endanger the whole building in the following years due to continuous exposure to monsoon rains in summer and snow in winter. O.C. Handa (2010: 25) briefly describes these roofs as gracefully built polygonal parasol-like improvisation, called chhatri covered with fine blue slates.
In addition to the roof construction, the temples of the compound also share gilded pinnacles. These pinacles are not original to the monuments either. Instead, they recall a rather critical moment in the history of Chamba when Chhatar Singh ruled the state – then a vassal to the Mughal Court at the northern border of the empire. In response to the resiliant attitude of the Hindu king of Chamba, the Muslim Emperor Aurangzeb ordered the demolition of all the Hindu temples of Chamba. In defiance of the command, Chhatar Singh had the pinnacles of all the temples embellished with gilded pinnacles. That was of course an act that originated from a religious agenda but was first of all a political signal. Remarkably – and obviously as well – this highly provocative gesture had no consequences. The gilded finals consist of vessels and symbols of the respective deity or deities to which the monuments are dedicated, e.g. triśula on Śivaite temples and disc (cakra) on Vaiṣṇavite temples, and thereby easily allow the identification of the doctrinal affiliation of each temple from afar. The Śaktī Temple of Chatrarhi and the Chamesan Champāvatī Temple dedicated to Durgā (see September 19th entry) have a gilded parasol emerging from the vessel on top.
Images:
References:
19.12.2022 – Workflow Update 2: How to (re)-build a temple:
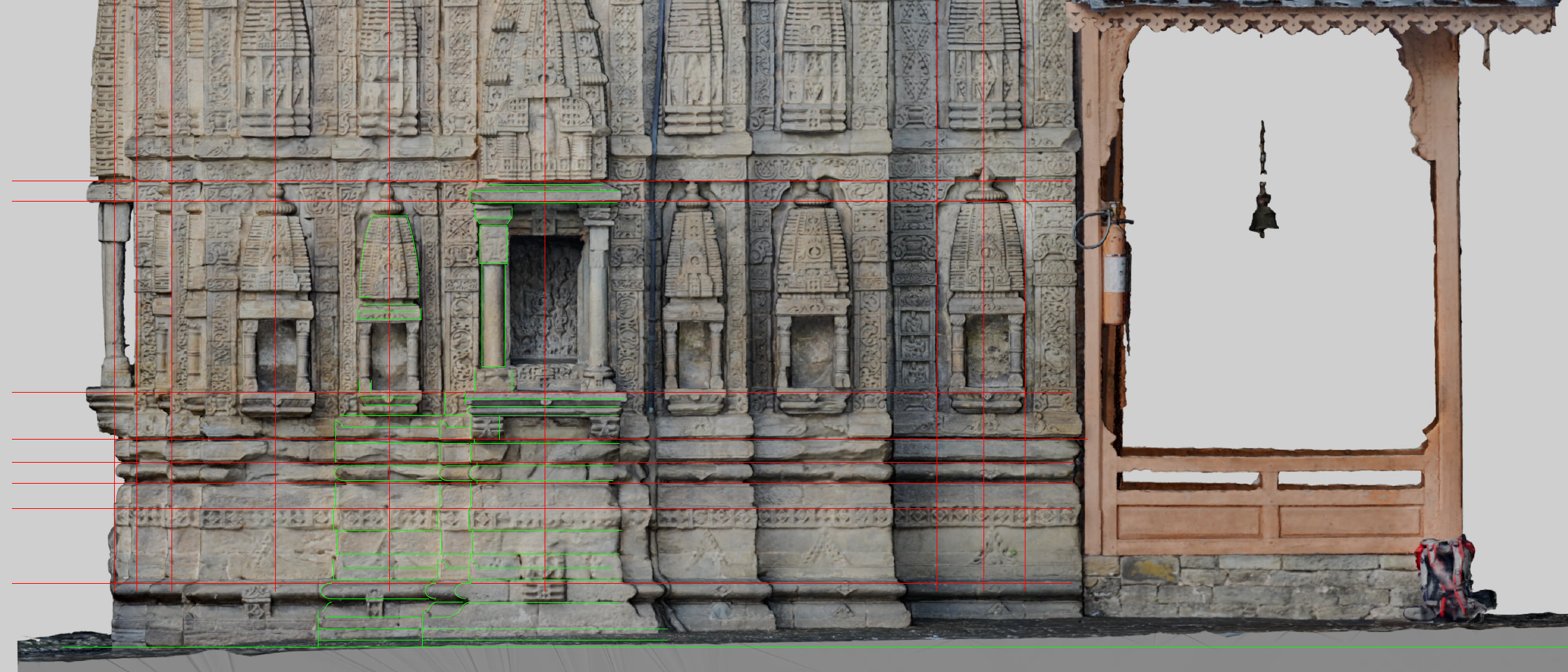
© Gerald Kozicz – Work in progress, overlay between lineart and rendering, Graz, 2022
Summary:
In this week’s update, we give further insight on how we work and some of the challenges, that come with our approach. The update details some differences in our workflow when dealing with temples or other bigger objects compared to steles and smaller ones.
The update can be accessed either via the site menu at the top of the page or directly HERE.
12.12.2022 – The Lakṣmī Damodara Temple of Chamba:
A Widely Overlooked Monument:
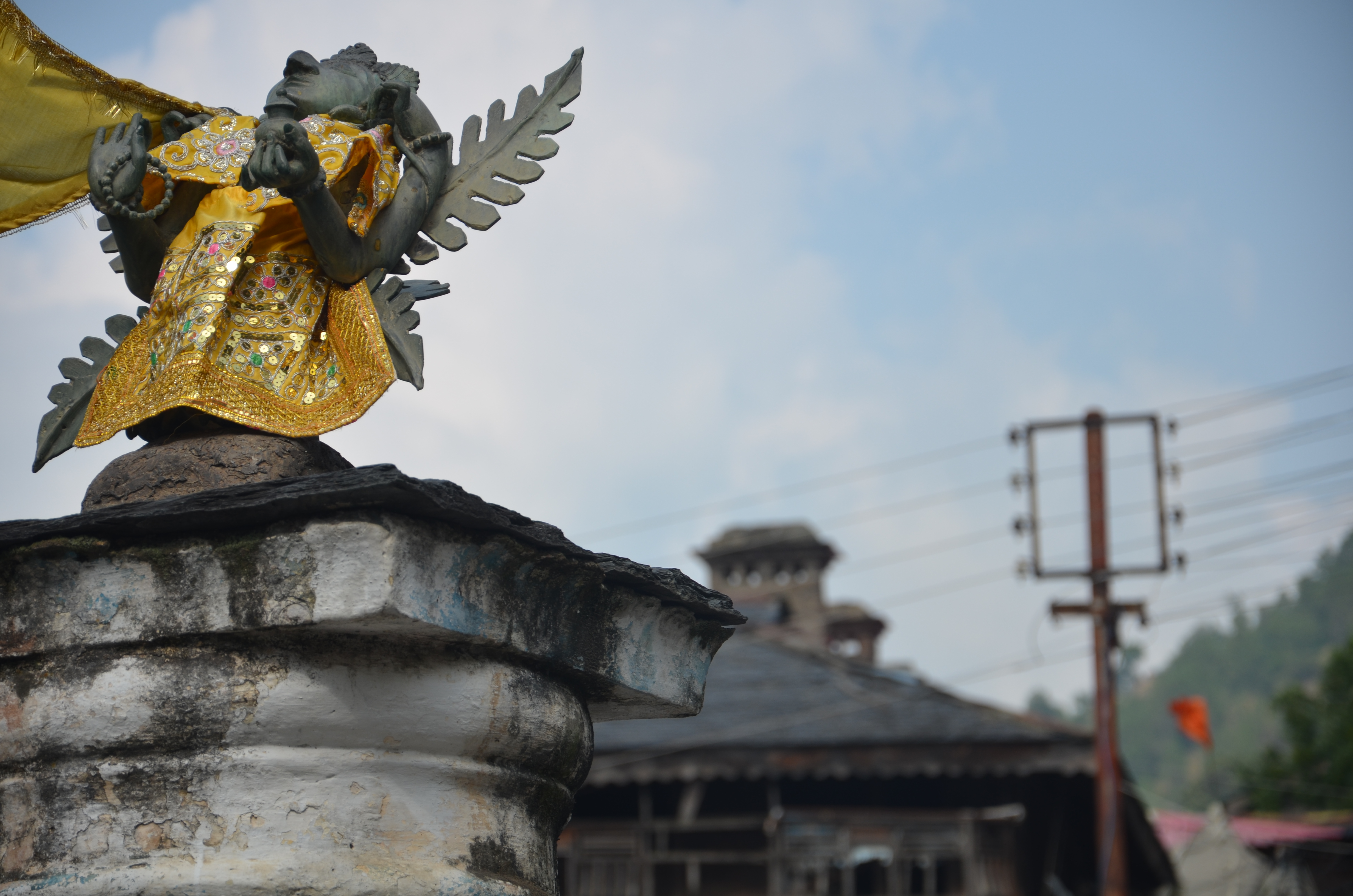
© Gerald Kozicz – Garuḍa in front of the Lakṣmī Damodara Temple, Chamba, 2018
Summary:
The Lakṣmī Nārāyaṇa Complex is the cultural-religious center of Chamba town. Today, it displays a line-up of six stone temples facing the East. The major temple after which the compound is named is a the northern end quite oposite the entrance to the sacred area. On the southern end of the line stands the Lakṣmī Damodara Temple resounancing the form of Viṣṇu embracing Lakṣmī. Placed at the far end when viewed from the entrance, this temple has strangely escaped notice – at least when one screens publications about temple architecture of the region for plans and photographs.
This neglect can hardly be explained by – but still goes well with – the history of the monument. Although the architectural setting of the compound appears well composed to the visitor‘s eye, it is not original. The Lakṣmī Damodara Temple is not an original member of the assembly. A photograph published by Sethi and Chauhan (2009 pl. 8) shows the temple at a completely different location, namely at the southern end of the Chaugan, the large public square at the center of the town. From there it was shifted to the Lakṣmī Nārāyaṇa Complex when the Chaugan was broadened by order of Raja Sham Singh (regn. 1894-1904). Sethi and Chauhan (2009: 43) summarize that event which led to the displacement of the 11th-12th century temple to the Lakṣmī Nārāyaṇa Compound.
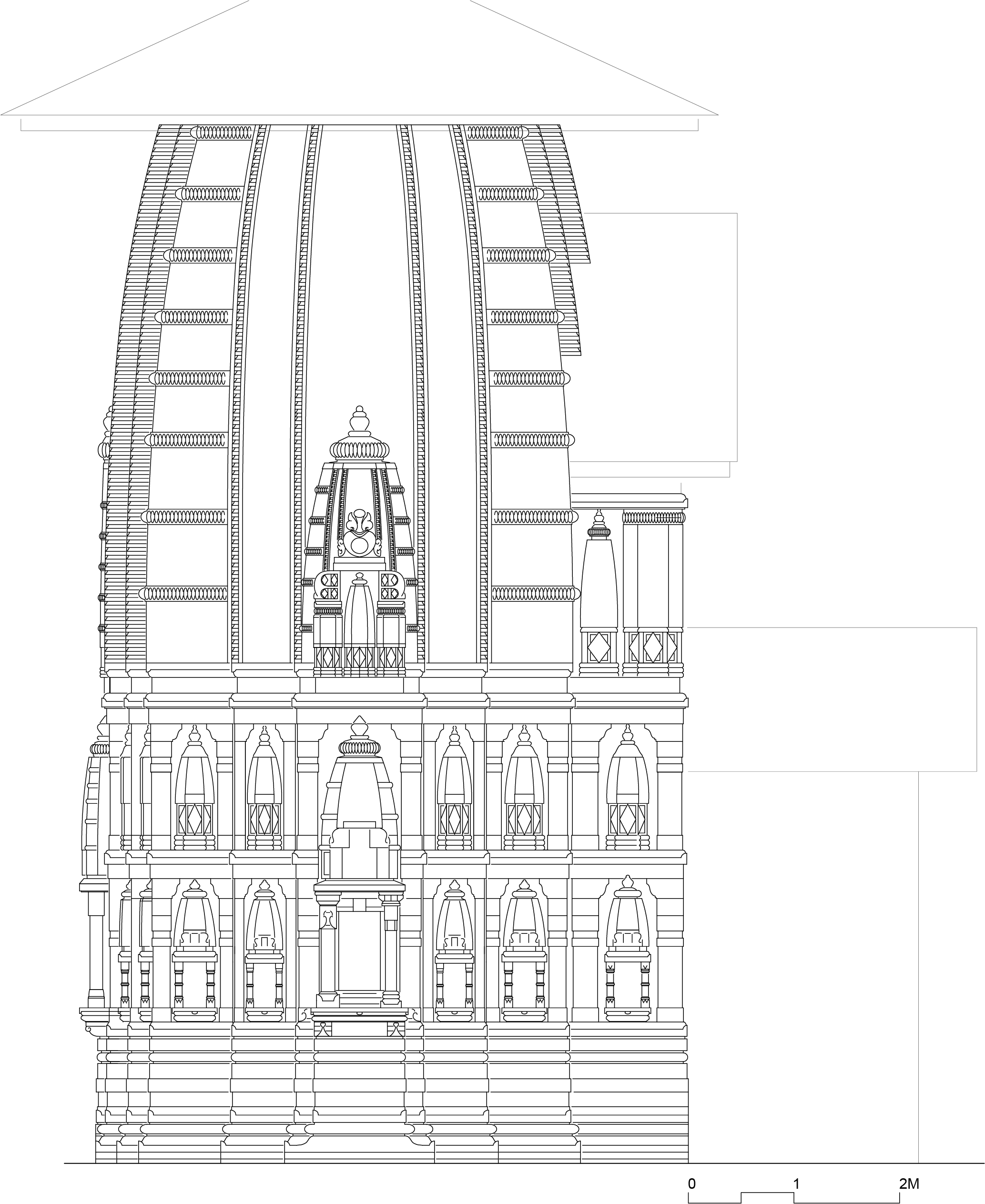
So far no plans of the temple have been published. Even today, surveys of the monument are almost impossible since it is almost always closed with.
In front of the temple a stele was installed for Garuḍa, Viṣṇu ‘s vehicle (vahana). The temple displays all the major features of large size temple architecture of the region. It has a central sikhara tower and an antarāla (open portico), and the aedicule of the central bhadras extend into the upper sikhara zone. Its three bhadra niches contain an episode from the Krishna (Kṛṣṇa) Narrative (South), a four-armed Sūrya (West) and a Viṣṇu Vaikuṇṭha (North).
Images:
References:
Sethi, S.M. and H. Chauhan (2009) Temple Art of Chamba, New Delhi.
05.12.2022 – Chatrarhi: A stele representing the divine couple Umāmaheśvara:
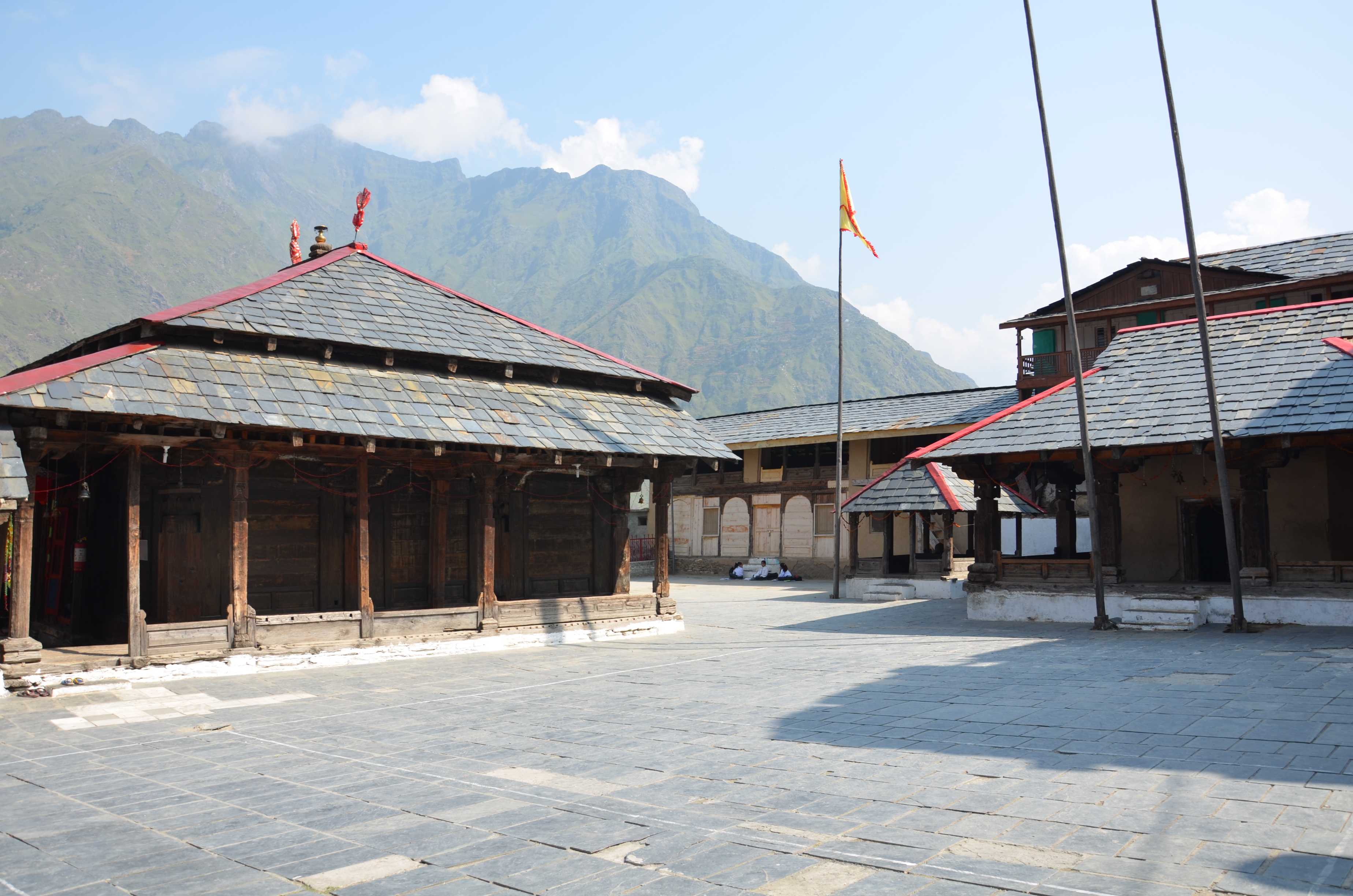
© Gerald Kozicz – Small shrine in Chatrarhi, Chamba, 2019
Summary:
Chatrarhi is a small hamlet located between Chamba Town and Brahmapura – and well known for its temple dedicated to Śaktidevī. This first entry however, will focus on a smaller shrine in the rear part of the temple ground. The small shrine provides shelter to a sculptur of Umāmaheśvara or Gauriśankara, i.e. Śiva and Pārvatī. The divine couple‘s portrait is depicted inside a complex frame that merges the characteristics of a door frame or portal with essential parts of temple architecture, and thus creates a comdensed version of a shrine on ist own right. The niches that are represented as aedicules along the vertical jambs display a visual reprentation of the major deities of the Śivait pantheon (Kozicz in press/2022). This stele is of particular interest because it seems to be assembled of at least four separate components.
This sanctum is normally only accessible for pūjā. Based on a series of photographs taken from the treshold across the small room, a 3D-model of the stele could be generated. This casestudy illustrates how an inaccessible object can be studied trough digital reconstruction.
Images:
References:
Kozicz, Gerald (in print/2022) ‘Die Umāmaheśvara-Stele von Chatrarhi: Das 3D-Modell als Studienobjekt’. In Indo-asiatische Zeitschrift, Heft 26.
28.11.2022 – A loss of cultural identity 1: Wooden architecture:

© Gerald Kozicz – Wooden ruin in Chamba Town, Chamba, 2019
Summary:
The introduction of modern building technologies has brought significant changes to the towns and settlements all over the Himalayan Hill Regions. In the introductions of their essays about the cultural heritage of Brahmapura, Cinzia Pieruccini (1997: 175) and O.C. Handa (2001: 136) mentioned that the Chaurassi Compound was surrounded by stone and wood houses. Handa described the traditional houses as „raised multi-storeyed on the farque pillar at the nodal points, with the intermediate gaps filled up with rubble packed in the wooden frame-work“. 20 years later, almost all the vernacular architecture had disappeared. During a walk through the village in 2019 only one single traditional house was noted while concrete and buildings now dominate the settlement‘s fabric.
The situation in Chamba Town was quite similar by that time with only a very few houses of the traditional style left in disrepair or even being demolished to be replaced by concrete buildings.
Such modern developments are also found in rural areas. Naturally, it is the wealthier families that can afford the construction of new houses. Accordingly, this has caused the loss of those traditional houses that had once been displaying high quality wooden structures decorated with excellent wood carvings. One rare example of that building tradition could be documented in passing during the 2019 visit at Swai. It is only a portion of the original houses that is still standing, remains of a former prestigious room now turned into an open storage space – a veranda open to the West. It is not only noteworthy because of the ornamentation and the twin-columns, but also for the integration of a bee hive into the southern wall.
Images:
References:
Handa, O.C. (2001) Temple Architecture of the Western Himalaya: Wooden Temples, New Delhi.
Pieruccini, C. (1997) ‘The Temple of Lakṣaṇā Devī at Bharmaur’, East and West 47, nos. 1–4, 171–228.
21.11.2022 – A small Viṣṇu Temple next to the District Court of Chamba – Or: Making a temple disappear from sight:
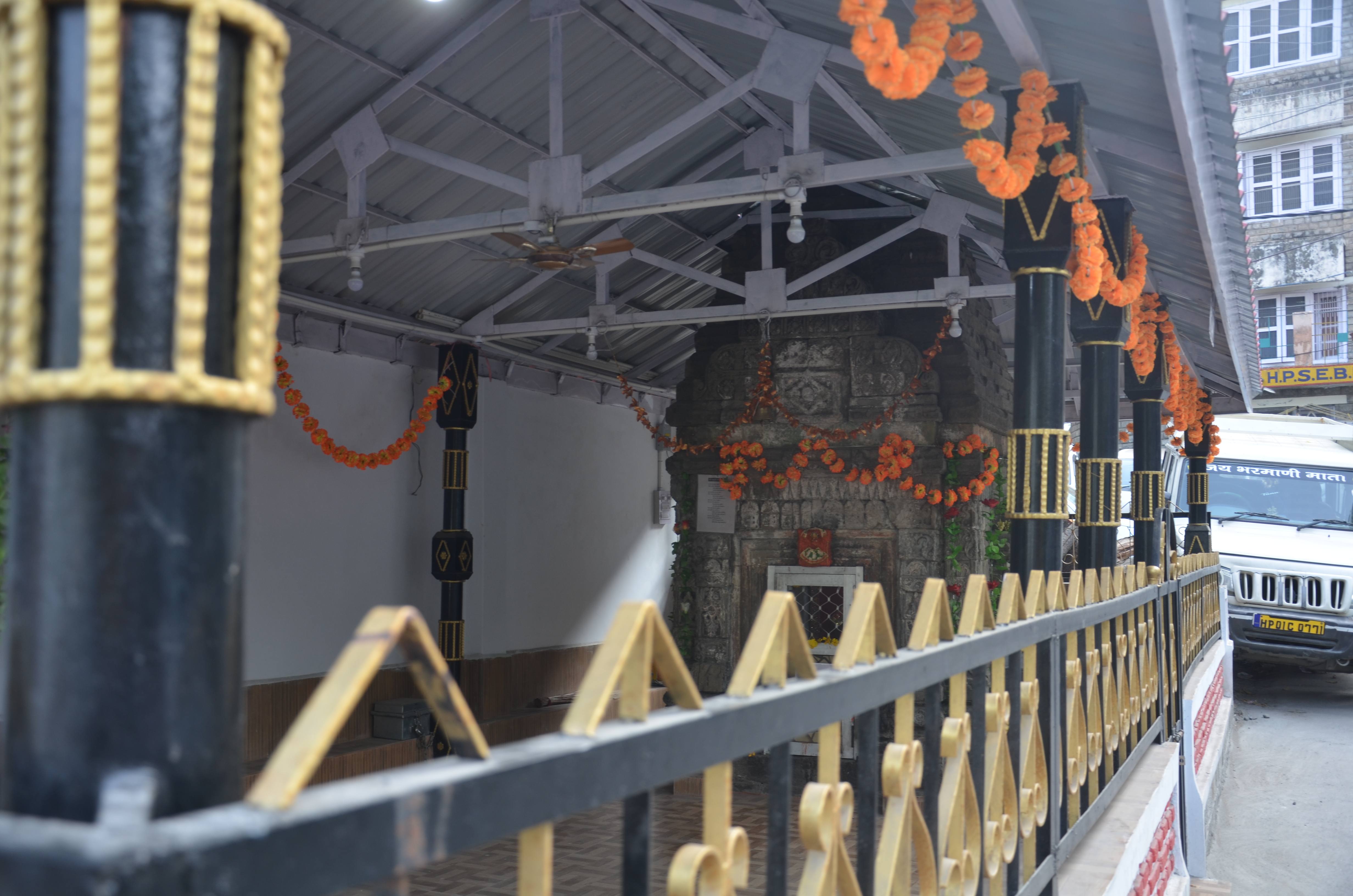
© Gerald Kozicz – Small Viṣṇu Temple with added surrounding structure, Chamba, 2019
Summary:
Among the temples of Chamba Town, documented during the 2018 survey, is a small temple dedicated to Viṣṇu. By that time, several piles of sand had already surrounded the small sanctuary which was then practically located on the street to the Court of the Chamba District.
The pyramidal shrine roof above the chamber (garbagṛha) has no proliferations – i.e., it is ekajaṅghā in floor plan. The three niches to the lateral and the rear sides are not niches in the true sense since the aediculae proliferate from the jaṅghā walls.
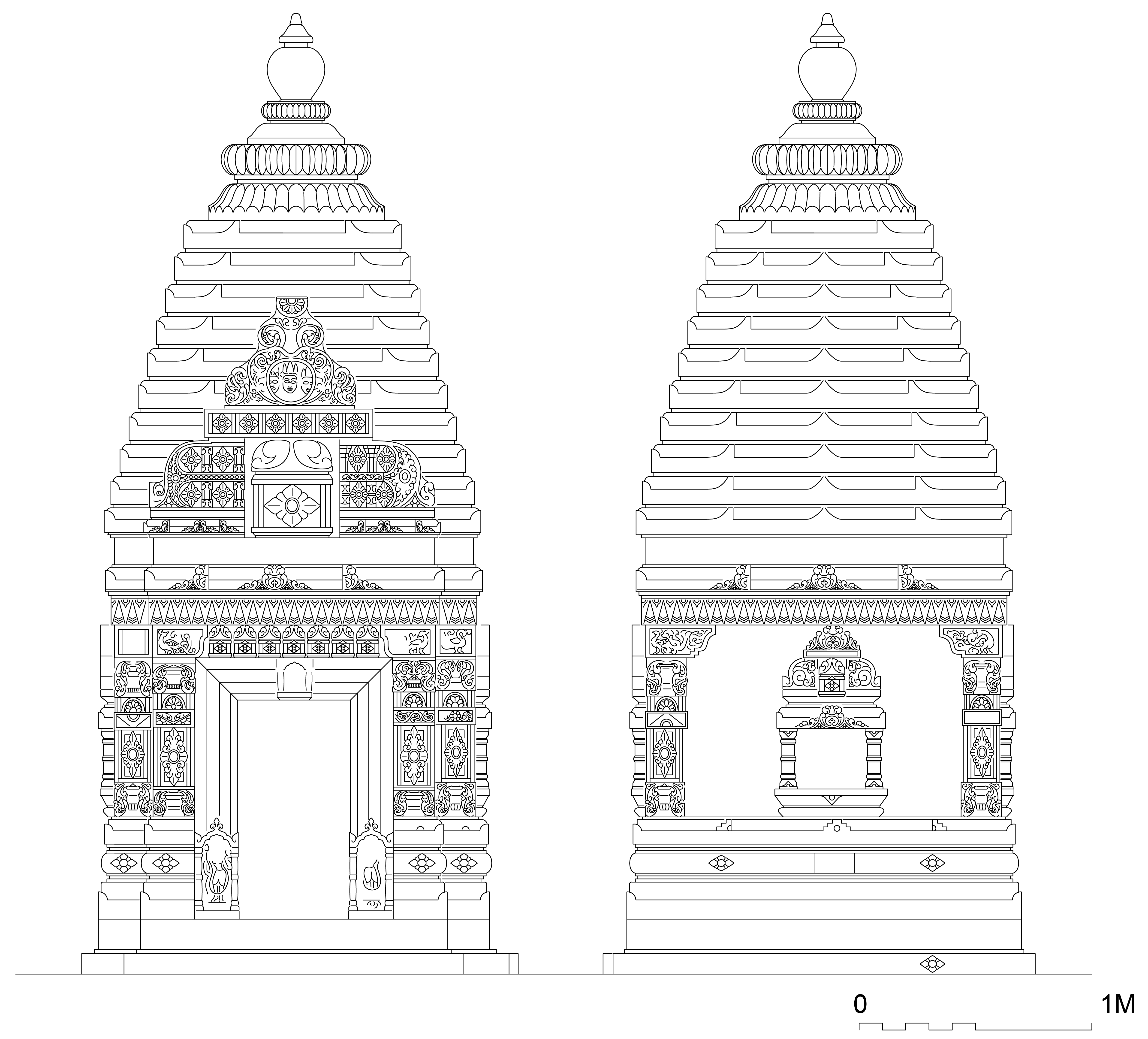
By 2019 the architectural setting had been completely changed. The temple had been entirely covered by a modern tin roof structure. It practically disappeared from sight. The most significant feature of this intervention is the disruption of the visual perception by the new roof. The amalaka, which is above the roof and was given two separate roof layers, is now out of sight when one approaches the temple. Likewise, the narrow space created by the modern fence hardly allows to experience the architectural qualities of the shrine.
Images:
References:
For the 3D-model of the original temple see https://iam.tugraz.at/research/nagara/court.html
14.11.2022 – The Chamunda Temple of Chamba:
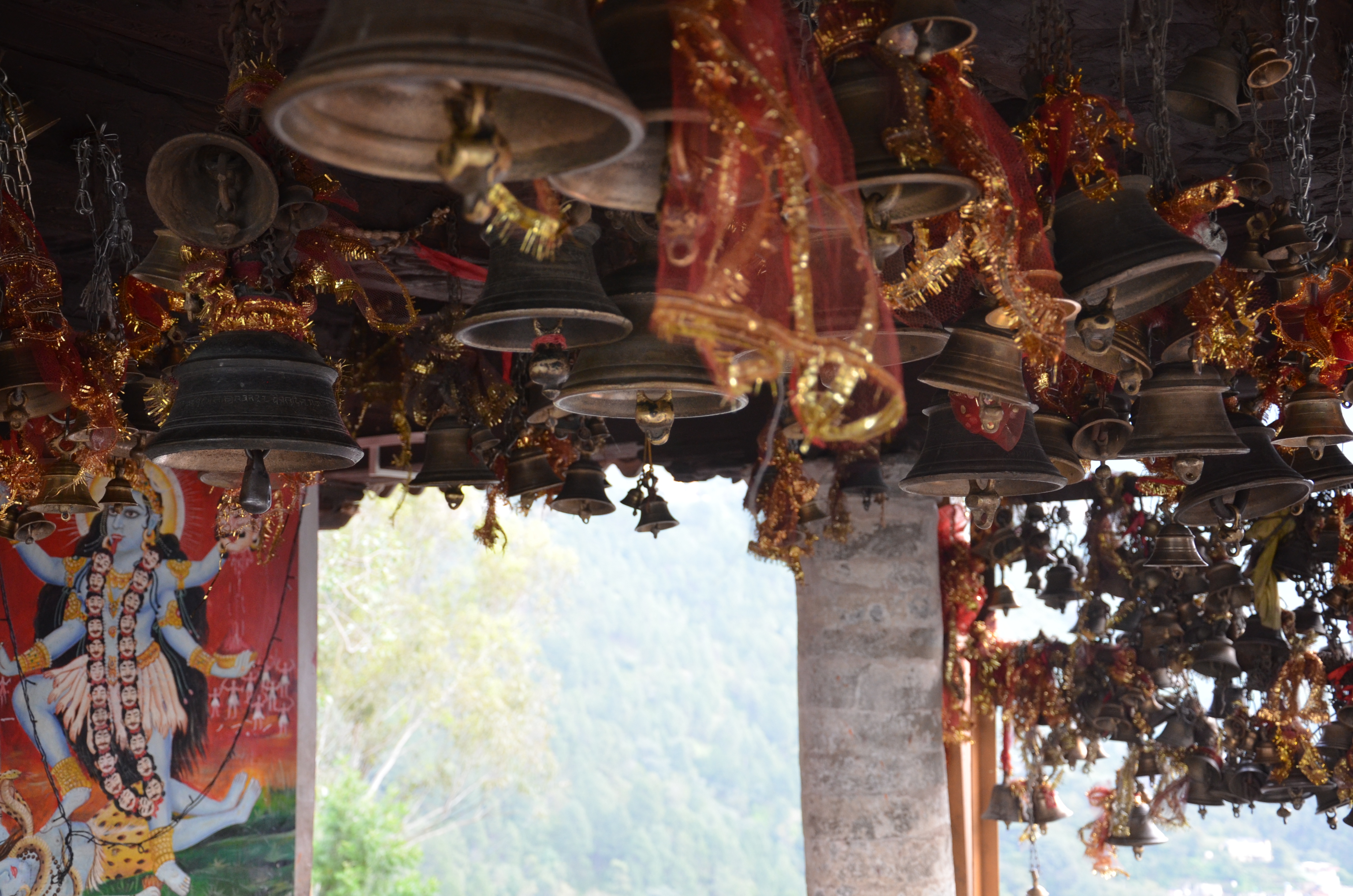
© Gerald Kozicz – Bells hanging from the ceiling, Chamunda-Temple, Chamba, 2016
Summary:
The Seventh Chapter of the Devī Māhātmya (Sivananda 1957 [Fifth Edition 2011]: 93-94) tells the episode of the encounter of Devī with the army of asuras (demons) led by Chanda and Munda. Facing her enemies, the goddess produced a wrathful form of herself, the most dreadful emanation known as Kālī. In this form she generated all kinds of destructive aspects and features, and annihilated the whole army. The finale of the drama describes the killing of Chanda and Munda. Thus, this most terrible form of the deity is referred to as Chamunda. Chamunda holds a special position in Brahmanic religion as she is also the seventh of the saptamatṛkas (Seven Mothers).
In Chamba, she also served as a protectress of the kingdom. This function is particularly evident from the temples dedicated to her. The most important among her sanctuaries is her shrine at the outskirts of Chamba Town. Located on a hill to the South-East of the town centre she watches over the town.
The temple was probably built by King Udai Singh (regnal period 1694-1720) in the vernacular hill temple style. A typical feature of her sanctuaries is the open ante-space in front of the sanctum. Usually, large numbers of bells are suspended from the wooden ceilings and the rafters. In the case of the Chamunda Temple of Chamba Town, the ceiling displays a mixture of coffered and lantern ceilings. The central lantern ceiling is open and extends vertically upwards like an inversed truncated pyramid. It enshrines four standing figures.
Another classical element are the ibex horns that are attached to the facade. In recent years, modern prints of Chamunda as Durgā and Kālī have been attached besides the entrance. The temple is always closed and only opened during the daily prayers and festivals. But even then, the deity remains fully clad in textiles and only her face can be spotted.
The outer walls of the temple contain niches all of which shelter small steles of Durgā. All of them show the moon symbol as the central element of her crown. Two of the steles show her with four arms and one depicts her as two-armed.
Images:
References:
Sri Swami Sivananda (1957) The Devi Mahatmya, Shivanandanagar.
07.11.2022 – Durgā:
Stone Steles of the Four-armed and the Eight-armed Forms, Part 2:
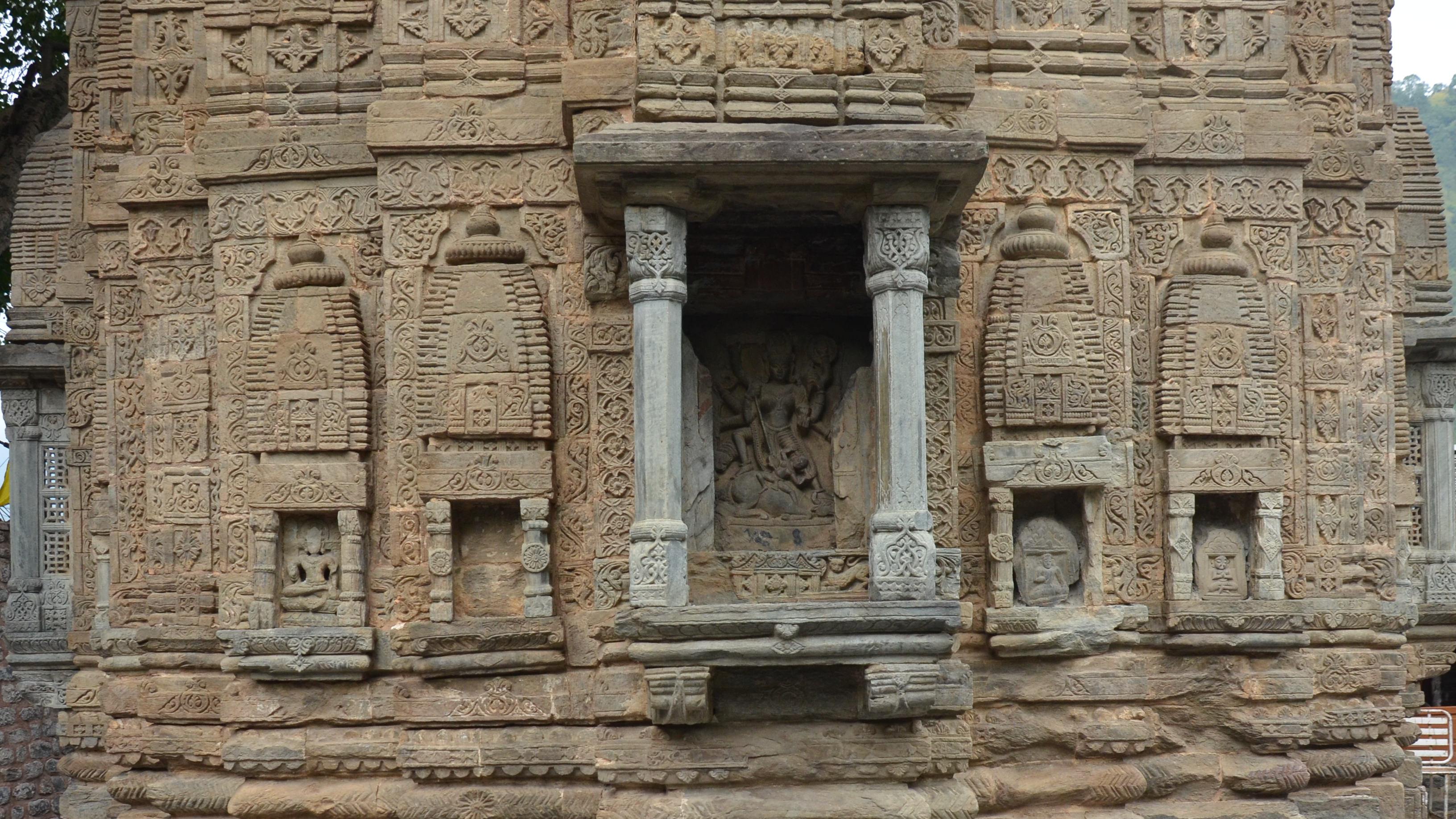
© Gerald Kozicz – Eight-armed Durga, Vajesashvari-Temple, Chamba, 2019
Summary:
In addition to the three Durgā steles presented in the 10/17 entry, another two temples display steles of the eight-armed form of the deity as Mahiśāsuramardanī. One is located in the rear niche of the Gauriśankara Temple inside the Lakṣmī-Nārāyaṇa Complex while the second stele is at the Vajeśvarī Temple, again inside the rear niche. As mentioned by Laxman Thakur (1996: 75), the Vajeśvarī Temple displays even two Durgā steles. Unfortunately, Thakur gives no further details in this regard. In recent years, that stele has always been covered by a scarf. The crouching lion however, is clearly visible and so are the disc in a right hand and the conch in a left hand. Thus, regarding posture and the two visible weapons she iconographically conforms to the four-armed Durgā of the Chamesan Champāvatī Temple. In both cases, the seated Durgā is in the first bhādra niche (directional niche) of the clockwise circumambulation path. This hints at a standardised pattern.
The three steles showing the eight-armed form of the deity killing the buffalo demon claim the identical position in the respective programmatic context that links architecture with iconography. This is no surprise since the rear niche is located along the main axis and claims a significant position within the spatial configuration. All the three temples where these eight-armed Durgās are found, are either dedicated to Durgā herself (Vajeśvarī Temple and Chamesan Champāvatī), or to Pārvatī (Gaurī) and Śiva (Śankara). The placement of the fierce form of the Goddess also conforms to the general approach in sculpture wherein the fiercest head of a multi-headed deity is always at the back of the head. One such example is the Vaikuṇṭha from Koh (dated 12th century) now in the Bhuri Singh Museum, which displays the demonic head at the rear side in addition to the lion and boar heads (respective right and left). In his study of images of Viśvarūpa (Visvarupa), T.S. Maxwell (1993: no page numbers given) provided a description of the iconography of the frontal part of that stele but missed the rear face which is made visible today in the museum through a mirror.
Finally, a note is to be made on the artistic qualities of the steles. All the four steles depict the deity with the right leg standing on the back of the buffalo while firmly resting with the extended left leg on the buffalo‘s head. While the similarity of the postures might hint at a generic form or representation, it is still worth looking into the actual topic was expressed through the visual – not only regarding the artistic idiom but also the very fundamental paradigms of design. First of all, the artisans had to tackle the question of the appropriate posture which actually reflects two features that apparently oppose each other. One is the general principle of sculpture: balance and proportion, i.e. an arrangement that basically considers the vertical axis of the stele as its major visual spine; and second: the dynamics needed to convey the dramatic slaughter of the buffalo demon. The dynamic aspect was partly achieved by the non-symmetric stand with the right foot placed in a higher position, but also by the arrangement of the weapons. Both the weapons – especially the sword and the club – and the positions of the arms shift the focus to the respective right from where the goddess pierces the demon with the trident. The weapons and attributes held in the left hands seem lighter and smaller which contributes to the shift of aesthetic and visual gravity to the right side. In general, the right is considered the active side (versus the left side representing the wisdom side, in particular in Buddhist art).
Regarding the actual position of arms two major types can be distinguished. Type A (Vajeśvarī Temple and Chamesan Champāvatī) display only the sword as an elongate, large weapon, while Type B also includes the club among the weapons (Gauriśankara Temple and Bhuri Singh Museum stele). Type A holds the trident in the major right arm and close to the body in an almost vertical position. In contrast, this hand holds the sword in the Type B variant. The club is in the raised hand above the head. Thus the trident is moved to one of the extended right hands and pierces the demon from a lower angle.
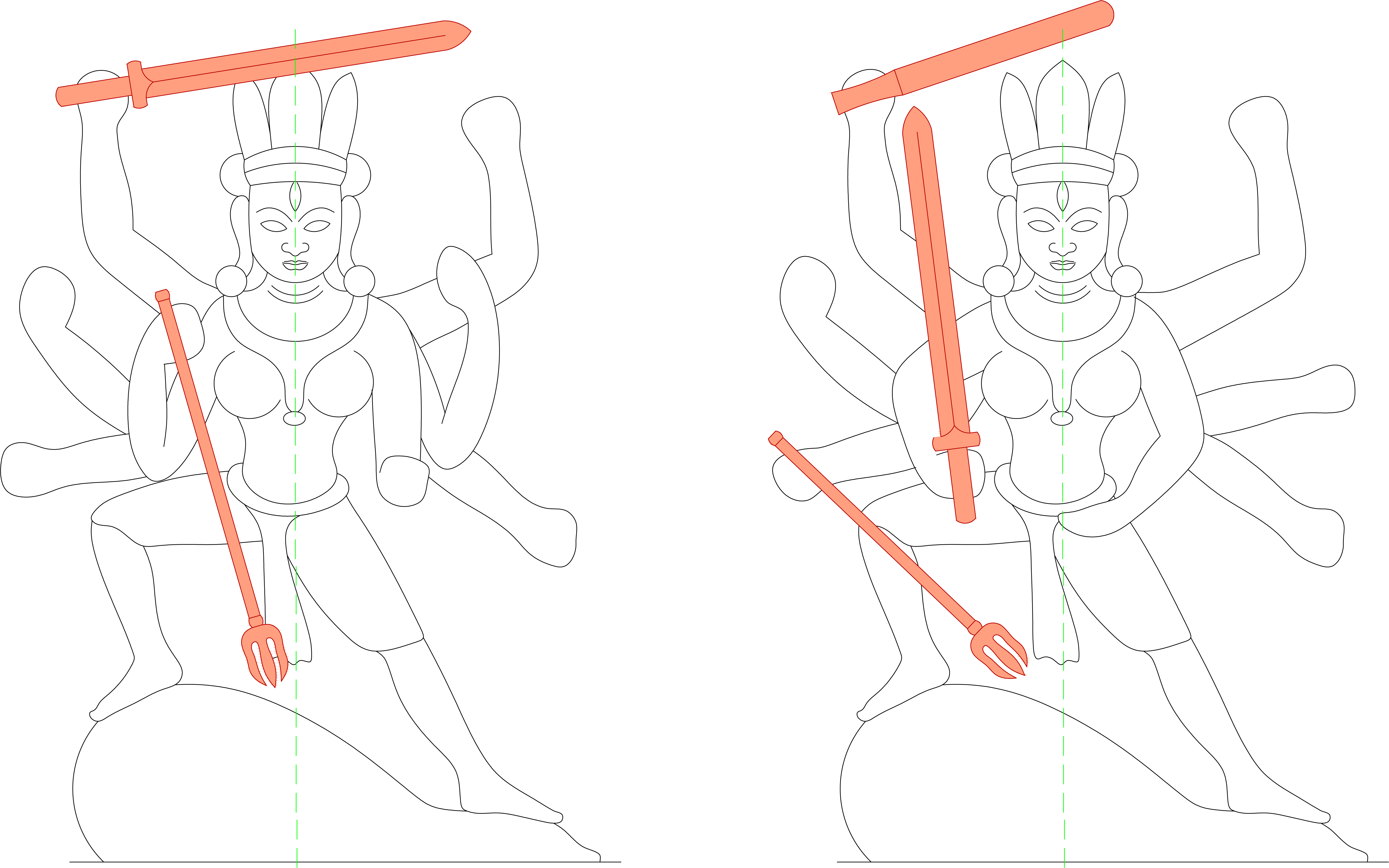
Despite the similarities, each of the sculptures displays an individual aesthetic solution to a quite challenging subject since the individual deities are showing slightly different sets of weapons.
Images:
References:
Maxwell,T. S. (1993) ‘THE Viśvarūpa (Visvarupa) ICONOGRAPHIC TRADITION: North Indian Images of Viśvarūpa Viṣṇu, 5th-13th Centuries CE’, in The Archaeological Reports of Professor T.S. Maxwell, Cultural Informatics Laboratory, IGNCA, New Delhi / Department of Oriental Art History, University of Bonn, New Delhi / Bonn.
Thakur, L. (1996) The Architectural Heritage of Himachal Pradesh, New Delhi.
31.10.2022 – New category added – Workflow explained:

© Max Frühwirt – Simplified step-by-step guide to Photogrammetry, Graz, 2022
Summary:
For this week’s update, a new category has been added to the blog, showcasing some details of how our workflow works!
It can be accessed either via the site menu at the top of the page or directly HERE.
This category will be updated in the future and is to be understood as a work in progress, as it is constantly evolving!
24.10.2022 – Himalayan Bees:
Some notes on bees and a reminder on the rare form of Durgā as Bhīmadevī:
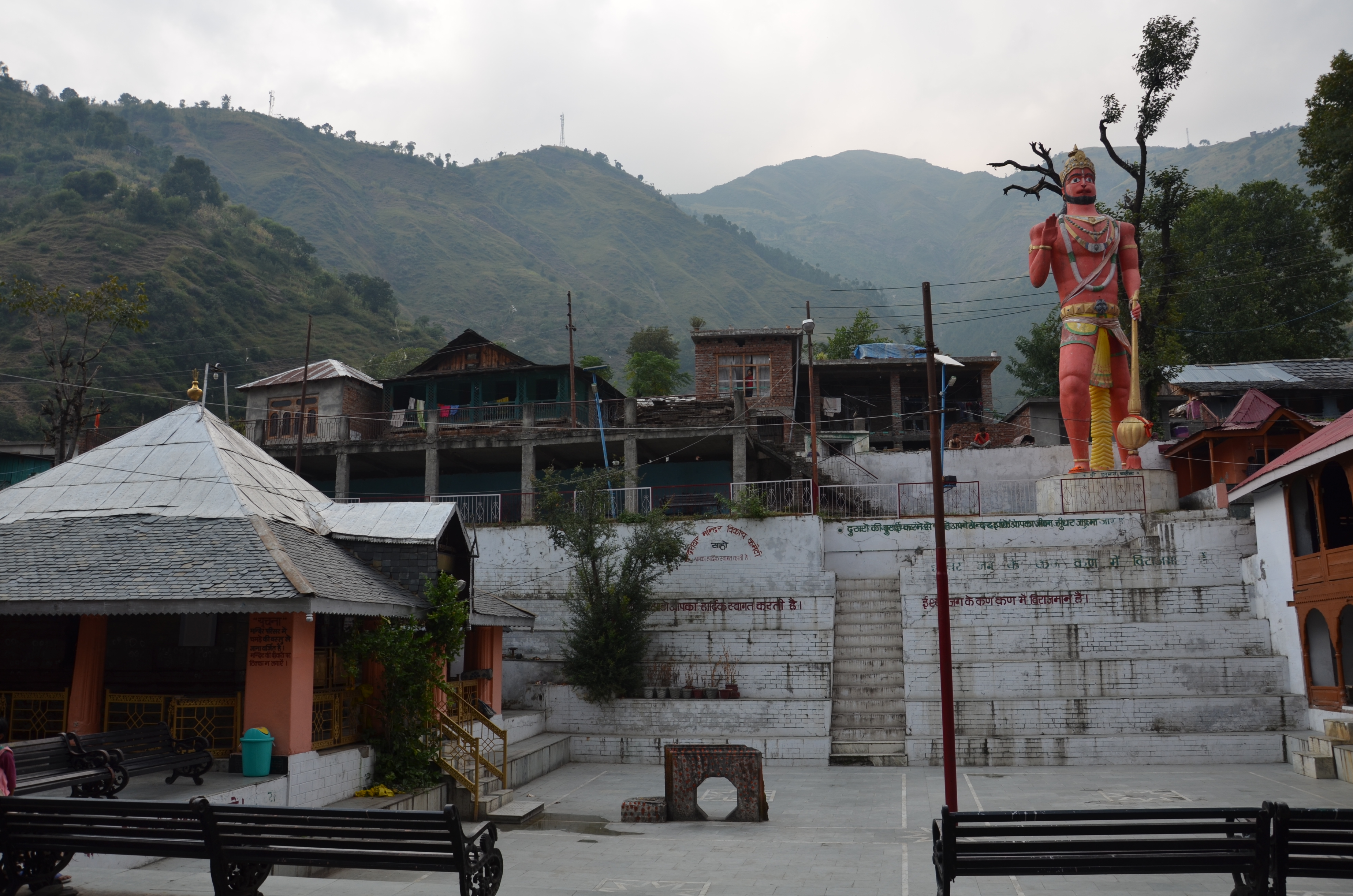
© Gerald Kozicz – Courtyard in front of the temple in Saho, Chamba, 2018
Summary:
Himalayan bees have been recorded in regions of altitudes above 3.000m. Due to the harsh climate the symbiosis between man and bee has developed into a specific form. Bee hives are traditionally integrated into the walls of houses. The outlet is of course facing towards to the outside while the honey can be collected through an opening at the rear side, i.e. from the interior space. In the high valleys of Kinnaur in the eastern part of Himachal Pradesh, the hives are often built into the basement of farm houses where the lifestock provides warmth that helps the bees to survive the cold winter periods.
While climate is the major challenge for bees at higher altitudes, in lower regions such as the Ravi Valley of Chamba the bees face a completely different threat: hornets. To repell the permanent attacks of the hornets, the bees gather in large groups in front of the hive and perform a collective rhythm which irritates the hornets. This dance-like movement makes it impossible for the hornets to single out an individual target. While these battles continue daily from dawn till dusk, single bees break through the besiegement to collect nectar. The modern observer of such events can hardly avoid recalling the starship battles of the Star Wars movies.
The role of the bees within the agricultural cycle including their contribution to the local diet and their ability to overcome a superior force using their collective powers must have been the reason why bees have been incorporated in the cult of Durgā. The 11th Chapter of the Devī Māhātmya (as translated by Swami Sivananda 1957 [Fifth Edition 2011]: 124) mentions her as Bhīmadevī. In the respective short paragraph the deity describes herself as terrible and as the devorness of the rakṣas. Thus she acts as the protectress of the ṛṣis (saints). It is a rare form of the goddess that has not yet been identified among the archaeological and cultural evidence documented in the course of this project.
This blog entry includes documentations from two temple sites, the Devī temple of the temple compound of Mehla in the Ravi Valley and the temple of Saho north of Chamba Town. In the first case the hive is integrated into the walls of a primary school just across the street from the temple yard. The wall itself is made of re-used components of a fromer temple. The ornamental patterns are clearly visible under layers of modern paint. In Saho, the hive is located in a building on the opposite side of the courtyard, facing the temple.
In addition, two videos taken at Chamba Town illustrate the defence strategy of the bees from close distance.
Images:
References:
Sri Swami Sivananda (1957) The Devi Mahatmya, Shivanandanagar.
17.10.2022 – Durgā:
Stone Steles of the Four-armed and the Eight-armed Forms, Part 1:
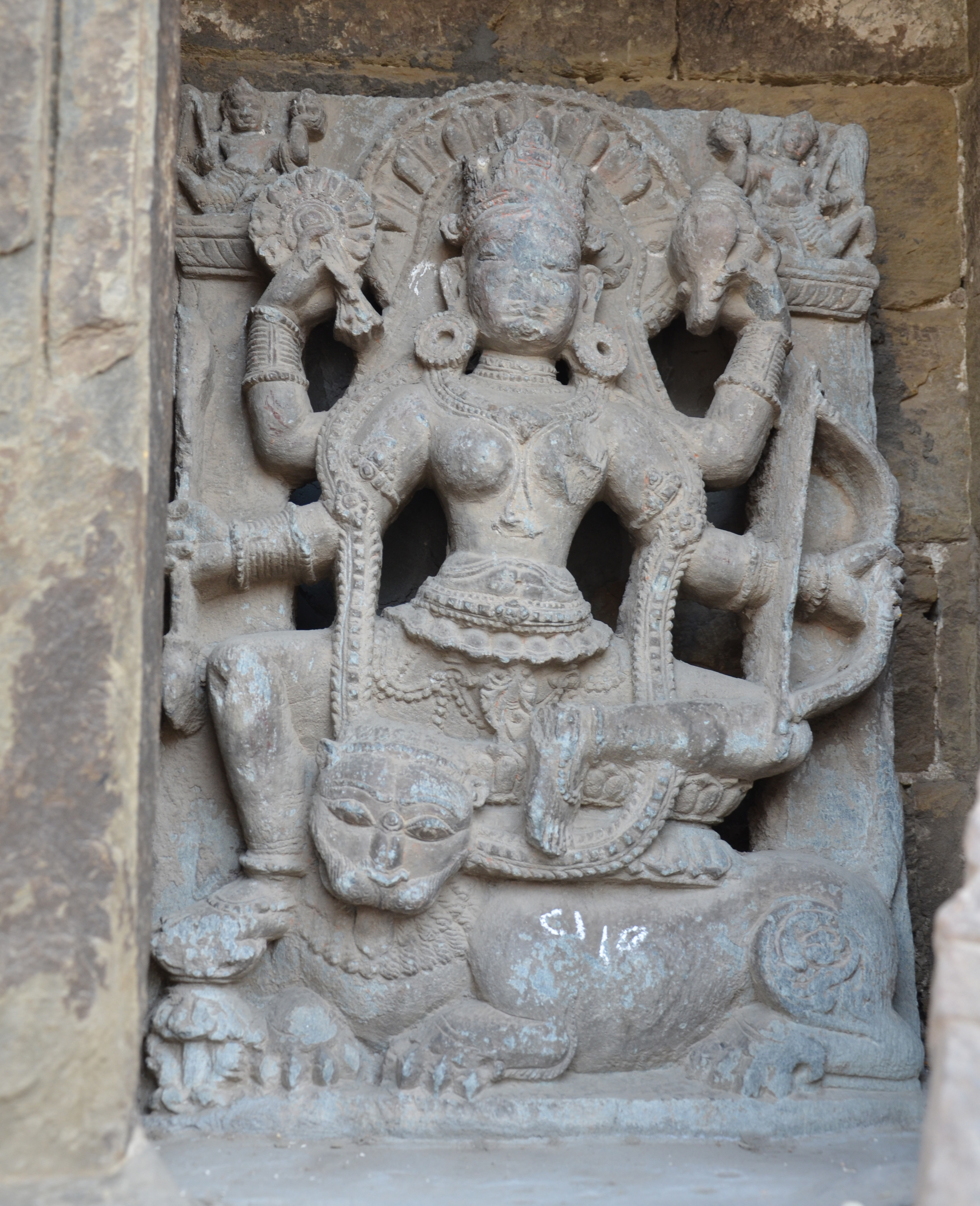
© Gerald Kozicz – Durga I of the Chamesan Champāvatī Temple in Chamba Town, Chamba, 2019
Summary:
The eight-armed form of Durgā enjoyed greater popularity than the four-armed form – at least when it comes to depictions of the deity on steles. In contrast, when she is shown on lintels in the central position (lalatabimba), the majority of her depictions display four arms. The choice for the lesser number of arms might be caused by the smaller scale which would make it extremely difficult to show her in an eight-armed form with eight arms and in standing position. The seated posture is also more appropriate to a position which displays her as the residing deity over the entrance and the temple as a whole.
The eight-armed Durgā inside the western bhādra niche of the Chamesan Champāvatī Temple is standing on the slain buffalo demon and piercing the human-like demon emerging from the buffalo‘s neck with her trident (triśula). She is assisted by the lion, her mount, while a second demon attacks her from her proper left. The other attributes held in her right arms are the sword (khaḍga)), disc (cakra) and arrow (cāpa). In her corresponding left hands she carries shield (palakha), conch (śaṅkha), bow (dhanus) and cup (caṣaka) with intoxicating liquid. S.M. Sethi and Hari Chauhan (209: 39) refer to this depiction as a sort of prototype for the eight-armed Durgās of that period in the region. They even state that this specific set of weapons was standardized during that time and did not change among the group of contemporaneous images. While there is undoubtedly a great similarity among the steles depicting this form of the deity, that statement is not correct. The stele of the eight-armed form now in the Bhuri Singh Museum of Chamba Town – and also mentioned in the same publication (Sethi and Chauhan 2009: 115) – displays a different set and arrangement of attributes. Disc and conch are missing. Instead we find the club (gadā) in the upper right hand and the bell (ghaṇṭā) in one of her left hands. Also the positions of the arms holding the trident are different and result in different angles for the weapon towards the buffalo. Another change concerns the position of the sword which is placed in the central right hand close to the body center of the Bhuri Singh Museum stele.
The label in the museum does not provide any specific information about the original site or temple from which the stele removed or where it was recovered.
Images:
10.10.2022 – Minor Sites and Miscellaneous Objects, Chamba Town 2:
An Orange-painted Liṅgam-Saurapīṭha?:
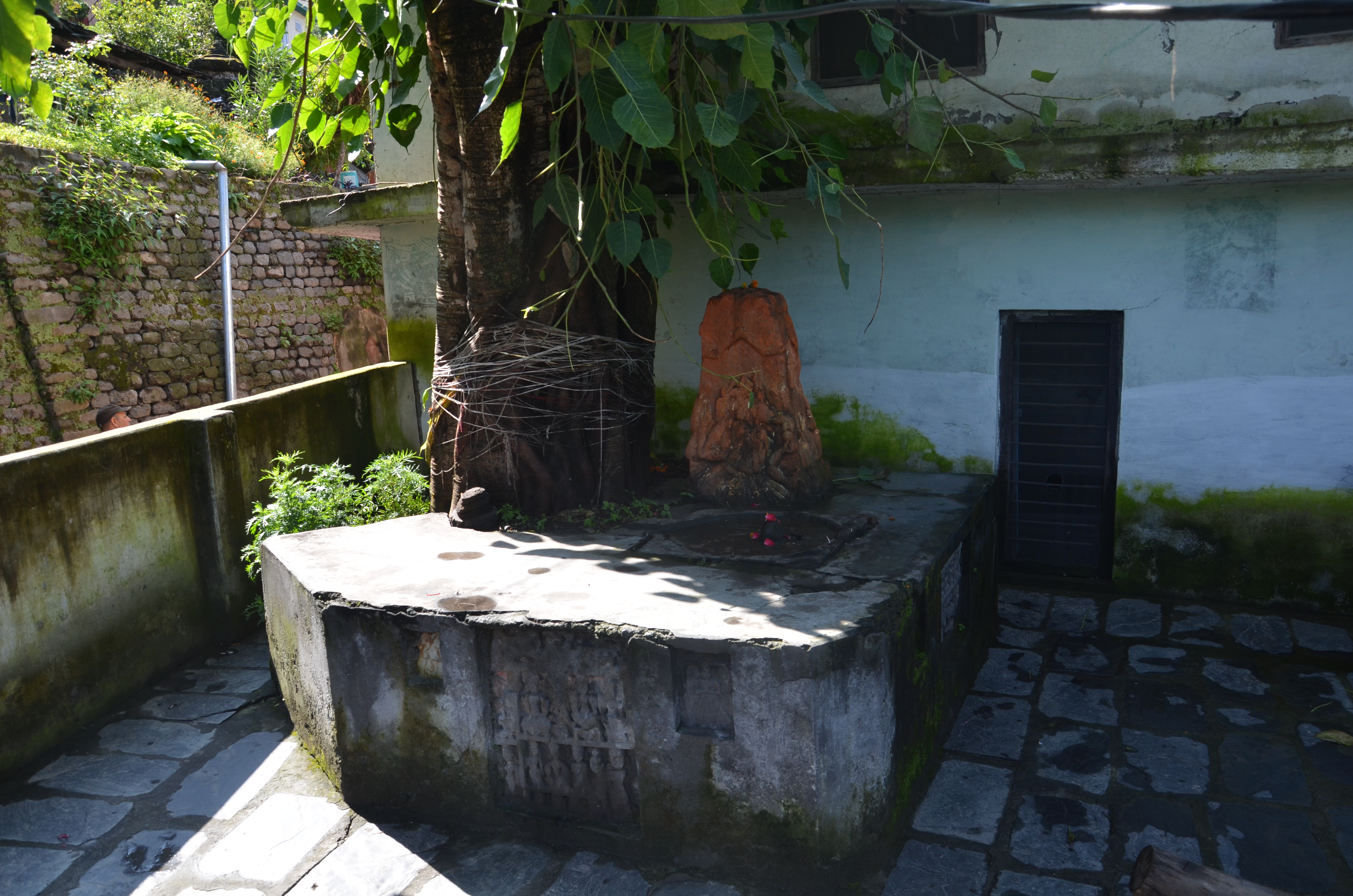
© Gerald Kozicz – Holy tree and stele found in Chamba Town, Chamba, 2019
Summary:
Trees play a major role within the religious landscape of every Indian town or village. In many cases, they serve not only as local points for religious rituals but also become places of presentation of orphaned or re-surfaced artifacts from ruined temple sites.
A holy tree of that kind rises from a platform on a private fround next to the same road where also the urban fountain discussed in the previous entry is located – just a short distance from the Vajeśvarī Temple of Chamba Town. The platform is made of concrete into which several carved stone plates are embedded. On the platform a pedestal with spout (yoni pīṭha) is firmly inplemented. The spout is orineted towards the tree. The whole set is completed by an obelisk-like stone on the four sides of which large-size figures are carved in high relief. The stone is completely covered with a thick layer of orange paint. On top, the relief of a circular lotus motif can be glanced. It is regularly decorated with flowers. The lotus hints at a saurapīṭha, a free-standing stele that conveys the essence of the cult of Sūrya, the Sun God.
However, three of the four faces of the stele display the figures – all in sitting posture – under gabled arches. This very simple architectural design element creates a visual impression that reminds of a phallic symbol. Thus, in elevation the stele appears like a liṅgam, the symbolic representation of Śiva. This impression is also enhanced by the depiction of Gaṇeśa on the side facing the yoni pīṭha. The latter lacks the original liṅgam. Into the octagonal opening a small dome-like element was inserted.
As for the related ritual practice, it may be assumed that the stele serves both cults, i.e. the veneration of Śiva and Sūrya.
This tree marks just one of the many cultural spots one incidentally may come across, a random find for someone from outside the local community – an arrangement that would otherwise remain unnoticed and hardly ever mentioned in a major report on the cultural fabric of Chamba Town.
Images:
03.10.2022 – Minor Sites and Miscellaneous Objects, Chamba Town 1:
A Fountain:
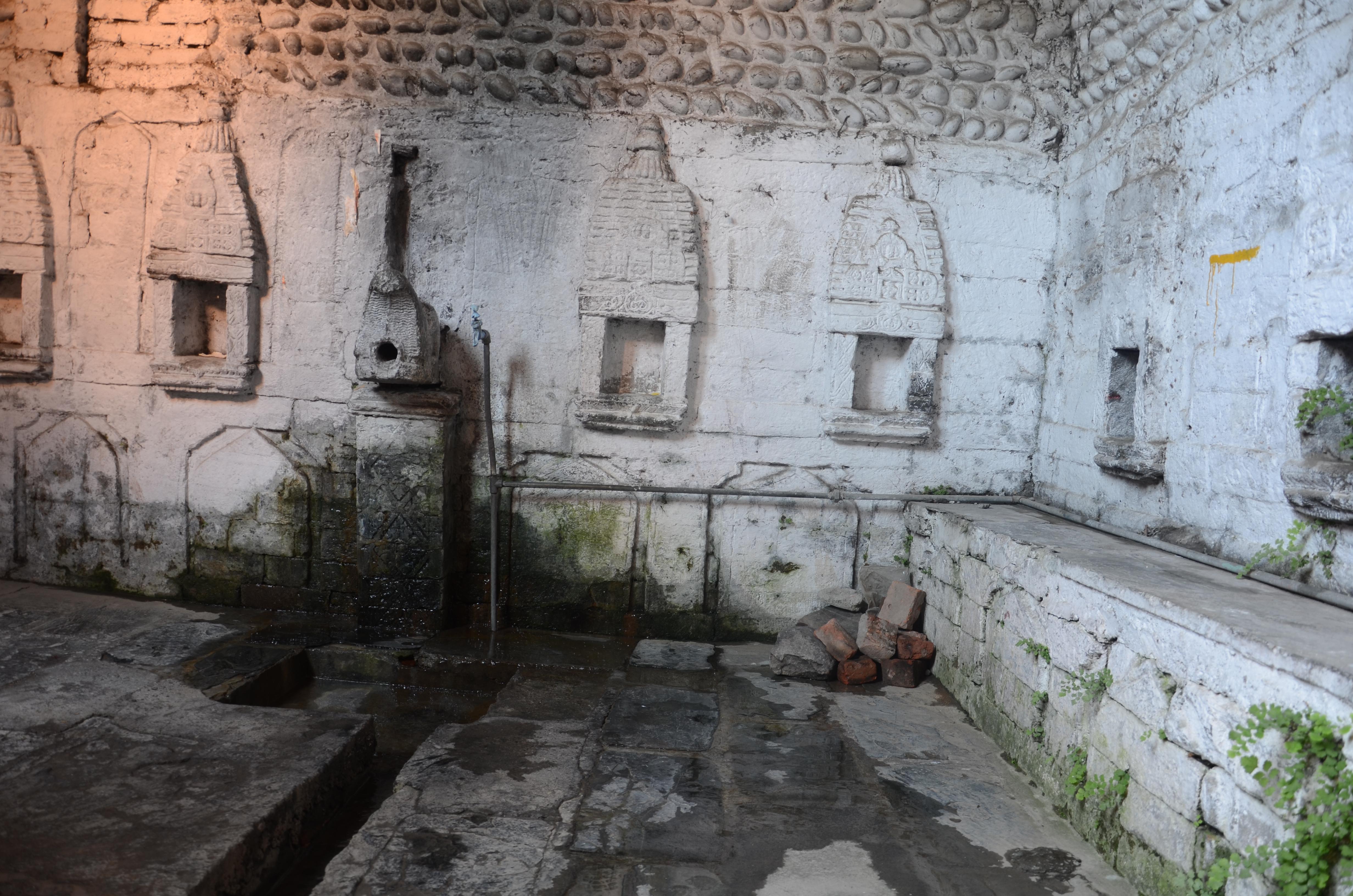
© Gerald Kozicz – Fountain found in Chamba Town, Chamba, 2019
Summary:
Every Indian city of antiquity has a number of minor sites or objects one comes along when strolling through the twon. Such objects or settings include private shrines, fragments of broken or dismantled temples that were re-used in new buildings and other random finds.
One such case is a fountain on the way between the city center of Chamba Town and the Vajeśvarī Temple at its northern outskirts. The fountain stone seems to be a re-used spout of a temple (pranāla). The motif of the spout is a makhara head with its typical composite imagery of elephant and crocodile. In front of the spout is the area traditionally used for washing cloths. Three walls designate that space. Along these walls we find row of aedicule – miniature shrines usually attached along the outer walls of the sanctums of temples (see e.g. the Chamesan Baghavati Temple in the previous entries of this blog). This fountain was originally open to the sky. Recently, it was completely „covered“ by a modern concrete building and has thus been absorbed into the modern urban fabric – and almost completely disappeared from sight.
Images:
26.09.2022 – Chamesan Champāvatī Temple, Chamba (Town): The Broken Portal:
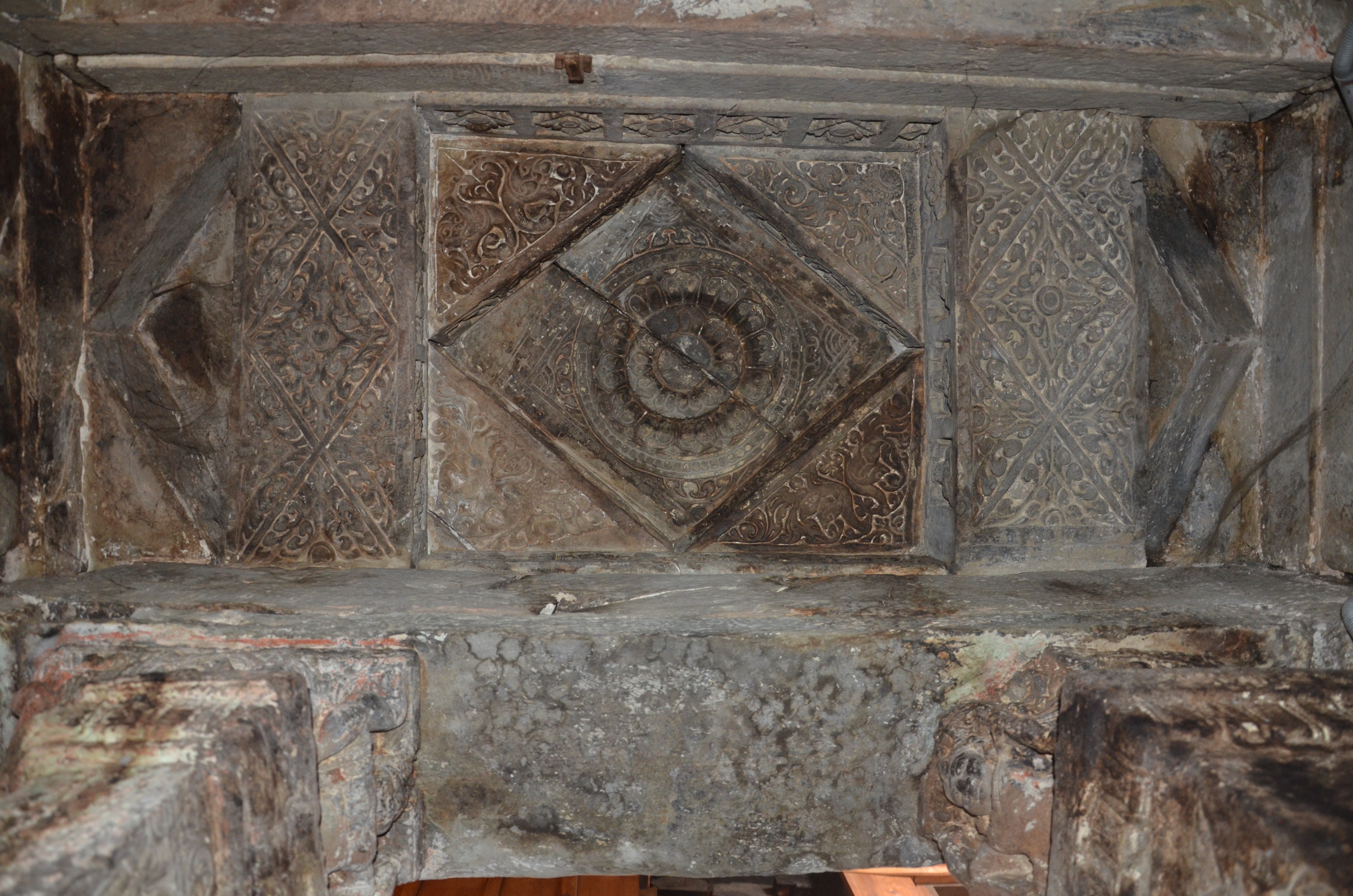
© Gerald Kozicz – Entrance to the stone temple, Chamesan Champavati Temple, Chamba, 2019
Summary:
As mentioned in the previous entry, the portal of the Chamesan Champāvatī Temple shows traces of collapse and repair. Fortunately, the key positions in the centers of the lintels – i.e. on the outer portal and on the inner frame – are still intact. These are occupied by a four-armed Durgā seated on her lion-mount and an six(?)-armed dancing Gaṇeśa. Above Durgā are the navagrahas (Nine Planets) some of whom are badly damaged or even lost. The facing parts of the porch (antarāla) are partly hidden behind the wooden boards of a large folding door which was probably installed when the maṇḍapa was built. Among the figures on the vertical panels are again Durgā and Gaṇeśa.
A closer inspection of the brackets and capitels reveal more evidence in support of the theory of collapse and repair. While the right capital (viewer’s perspective) displays a figure in the posture of slashing out against some oponent under his left foot, the opposite capitel on the left shows a simple diamond motif. When viewed from the reverse side, the situation is exactly the other way round. There is a simple abstract motif on the right side – i.e. on the rear face oft he capitel with the slashing figure – while on the opposite side is a seeted figure inside an aedicule. Obvisously, this ist he original frontal face oft he capitel. It could only have been mis-placed like that in the course of a major repair in the course of which the portal was disassembled – or in the course of a complete reapir as it would take place after a collapse.
Another intriguing detail is found inside the lanern ceiling of the antarāla. The vertical parts of the multi-level structure are decorated with ornamental patterns. However, on one side three seated male figures depicted in sitting posture. They wear turbans. Probably, they are the members of the royal family who sponsored the monument.
One note has to be added in regard to the last previous entry (Sep 19th, 2022). The re-examination of the photographs of the portal hints at a change of shape (i.e. length) of both the coloumns and the pillasters during the repair and reconstruction works since the stone cushions above the pillasters too, lack decoration. Like the archittrave that rests on the coloumns, these must be later insertations. Above, the architraves displaying the navagraha panel and the panel of aedicules are broken too. This subject will be dealt in a future entry since this will demand further studies into the structureal aspects.
Images:
19.09.2022 – Chamesan Champāvatī Temple, Chamba (Town):
A Nagara Śakti Temple:
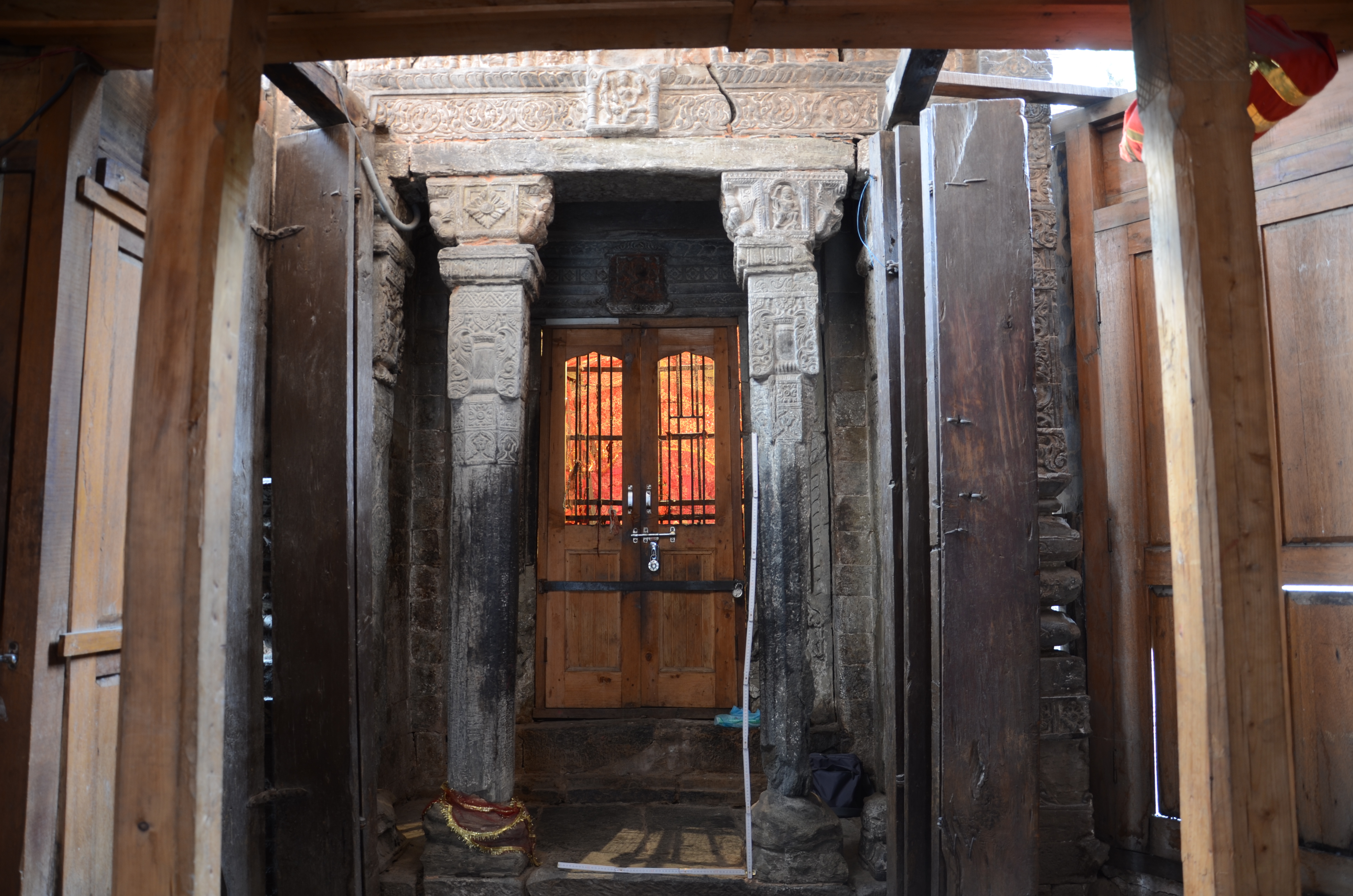
© Gerald Kozicz – Entrance to the stone temple, Chamesan Champavati Temple, Chamba, 2019
Summary:
Chamesan Champāvatī Temple is considered one of the oldest temples of Chamba Town. Local lore has it that the monument was founded by king Sahil Varman who moved the capital down from Brahmapura in the Budhal Valley to this natural terrace above the Ravi River in the 10th century. S.M. Sethi and Hari Chauhan (2009: 37) summarize the legend behind its foundation which tells the story of the king‘s daughter who brook with the family tradition insofar as „she had a religious disposition and used to have spiritual discourses with rajguru Charpatnath“. Embaressed about the situation the king stormed the place where they used to meet only to find his daughter and her guru disappeared. One may guess what the story behind such myth might have been. Out of repentence the king is said to have commisioned the temple for his daughter who was exalted and henceforth venerated as Durgā at the very shrine.
The temple became the family temple of the royal family of Chamba. However, if one looks at the location within the townscape of Chamba Town, one can easily note that – at least today – the temple is not placed in a prominent place within the urban fabric. The cultural centre of chamba town is defintiely at the Lakshmi Narayan temple complex. The Chamesan Champāvatī Temple is a Śakti Temple. It appears that Śakti Temples were never designated as centers of a larger urban fabric or the temple constellations of which they were part of in Chamba. At Brahmapura, the Lakṣaṇā Devī Temple is also at the periphery of the Chaurasi Compound. And the Vajeśvarī Temple of Chamba Town, another temple dedicated to Durgā, is even outside the actual city in a sort of side valley. Likewise, the Camundā Temple of Chamba – Camundā being another form or emanation of Devī – which enshrines the protective deity of the town, is on a hill outside the town overlooking the whole urban area. It might be significant to note here that – as far as the old early large temples of Chamba Town are concerned – the Chamesan Champāvatī is the closest to the Chamundā Temple and approximately faces that temple. It is almost a visual axis that connects the Chamesan Champāvatī temple with the latter built shrine of the protectress. To sum up, the Durgā and Śakti temples in general are commonly found in the the outskirts of an architectural or urban setting rather than its center. One might speculate if there was is a metaphysical concept behind this and an intended employment of the Durgā temples to protect the town. At the same time a position at the perpiphery points at a subordinate position within the religious landscape.

The latter interpretation finds some support if one looks into the structural condition and state of preservation of the Chamesan Champāvatī Temple. At first sight is ressembles the other temples of the town. It is a classical Nagara Type monument with bhādra niches at the centers of the three facades and a portal with śukanasa pediment facing the East. The major difference is a large wooden maṇḍapa that was added in front of the portal. It widely blocks the view to the śukanasa nowadays. Upon entering the maṇḍapa one can only see the actual porch and the entrance to the sanctum. Looking upwards, only the architectural elements which consitute the upper part of the portal and the transitional parts that mark the basis of the śukanasa are visible. Abrasion of various parts, especially around the central field of the front lintel immediately meet the eye of the on-looker. Sethi and Chauhan (2009: 40) who noted the damage, speculated about weathering caused by the gap between the roof of the wooden maṇḍapa and the stone face. However, that can be ruled out because the damage would be more regular. It is obvious that this is not a matter of weathering but of mechanical physical forces since parts are broken off. Also, it has so far completely escaped previous discussions that the lintel with Durgā at its centre is broken. As a repair measure, an architrave had been added to bear the loads. It is not decorated at all and clearly disginguishable from the original members of the construction. To implement that beam, the original set of pillars and pilasters had to be adopted as the rescue architrave only rests on the pillars but not on the side wall. Accordingly, either higher pilasters had to be implemented or shorter columns had to be inserted. The decoration of the pilasters which resembles later temples, hints at the replacement of the original pilasters. However, this assimption needs to be confirmed by further investigation of the structure. The right column displays significant damage as well – a subject that has so far completely escaped notice in previous discussions of the portal (cf. Thakur 1996: 65). Half of its shaft has split off and its fragmented state poses a serious threat to the stability of the whole portal. It is in a precarious state of preservation and would hardly withstand a major earthquake as the weight of the pediment above rests on these two coloumns.
Looking at the upper parts of the śukanasa from the outside it is clear that the stonework is a complete ruin. It is very obvious that the whole portal once collapsed. The śukanasa looks almost like a pile of rubble that was put in place after the desaster.
This hypothesis of a complete collapse is also sustained by the broken lantern ceiling of the antarāla, i.e. the porch area between the outer portal and the actual entrance to the sanctum. The collapse of that portion of the monuments also explains the damage of the lower parts of the entrance frame.
The poor management and maintenance of the monument hints at the subordinate position in the hierarchy of religious buildings within the urban fabric of Chamba Town.
Images:
References:
Sethi, S.M. and H. Chauhan (2009) Temple Art of Chamba, New Delhi.
Thakur, L. (1996) The Architectural Heritage of Himachal Pradesh, New Delhi.
05.09.2022 – The Lakṣaṇā Devī Temple of Brahmapura:
the inner Portal and Maṇḍapa:
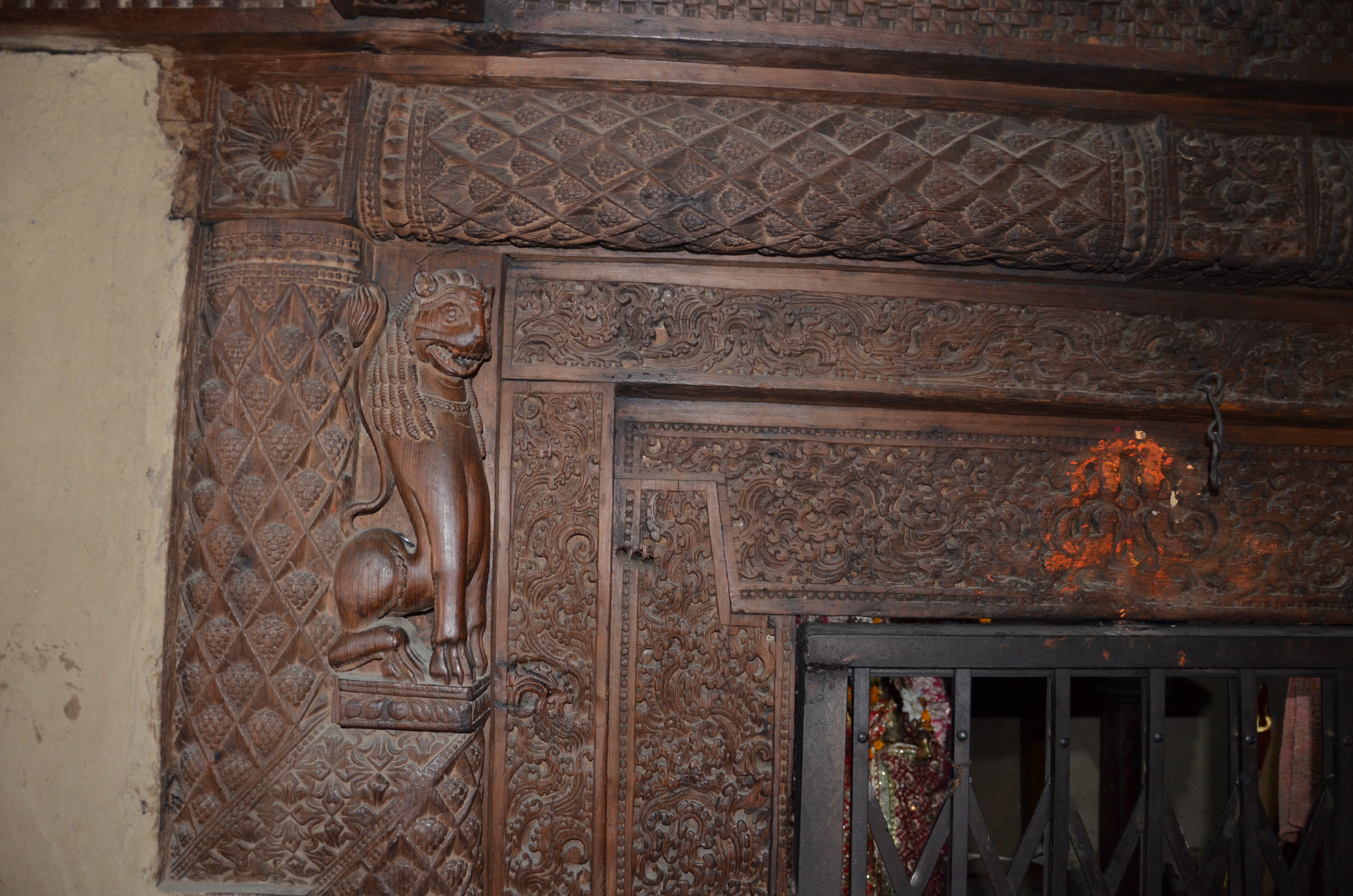
© Gerald Kozicz – inner portal, Lakṣaṇā Devī Temple, Brahmour, 2019
Summary:
Several scholars have already dealt with the Lakṣaṇā Devī Temple and there is broad agreement on the antiquity of the temple. The first assessment by Hermann Goetz (1955:75-76, 102-103) who noted the Gupta elements in the design of the portals as well as the shapes and refined carvings of the pillars, was confirmed by M. Postel, A. Neven and K. Mankodi (1985: 42-46, 94-97). The sanctum and the open ante-hall designated by a coffered ceiling resting on six pillars were then considered as the original core. While the outer door frame was roughly dated to ca. 700 CE, a date of early 6th century was proposed for the sanctum. This was confirmed by Cinzia Pieruccini. Pieruccini’s study of the monument provided the most comprehensive analysis of its architecture. She was particularly interested in the ceiling which had not been fully studied previously (1997: 195-202). She also picked up a comment by Postel, Neven and Mankodi which referred to the structural design of the pillars and their placement.
There are altogether six original pillars. Two are placed against the sanctum’s front wall near the corner while four are placed in a line in front. Postel, Neven and Mankodi note that the two pillars placed against the sanctum’s wall have the brackets in parallel position to the wall while the beams run in perpendicular direction, i.e. parallel to the main horizontal axis. They consider this a structural oddity as tthe bracket would have tob e placed in the same direction as the beam to fulfill ist structural function. They also remark on the lateral projection of the brackets beyond the side faces of the sanctum and argue that this cannot be the original position oft he pillars.
Second, Postel, Neven and Mankodi note cross-brackets at the front corners of the former maṇḍapa. Again, they consider this a re-use and misplacement since the two projecting ends would not fulfill any structural purpose. Pieruccini broadly agrees to that but also observes that the rear faces of the two brackets at the sanctum display no carvings. She concludes that these might have well been placed against walls originally but probably not in the present position.
This entry is a critical response to the interpretation of the present order that reflects a logic which igonores structural principles on one hand, and on the other hand the „Indian“ understanding of function in this context.
The first question is why the brackets project over the corner. Frankly speaking, the projection is the result of the placement too close to the corner. This position can be explained by the fact that the beam does not primarily rest on the bracket and the pillar but on the lateral wall of the sanctum. This can be clearly seen at the left corner (viewer’s perspective). Pieruccini’s plan clearly shows that the axis of the beam is exactly corresponding with the axis of the wall. Moving it inwards in order to avoid a projecting bracket would have caused unbalanced pressure on the masonry and damage to the wall. Such structural practice is of course paramount in a region where earthquakes pose a permanent danger to buildings. The photograph of the pillar at the opposite corner demands a closer inspection as it provides a deviating picture. The beam above is again quite in alignment oft he side wall’s axis, but the pillar is not. This might be explained by the inclination oft he pillar towards the outside and by a gap between the bracket and the beam which is also visible on the photograph. One may conclude that the beam rests on the sanctum’s side wall. This supports the hypothesis that the the wall functions as the prime load bearing structure but not the pillars.
The second question refers to the crossed brackets in the corner positions. This is not an oddity as noted by Postel, Neven and Mankodi but a general practice as can also be seen at the corners of the portico (antarala) of the Siva Temple of Saura near Hatkoti (see https://iam.tugraz.at/research/nagara/saura.html). Cutting of the brackets would also have been aesthetically unacceptable.
Finally, the position of the brackets placed against the sanctums wall. Understanding this as an act against construction rules reflects a European point of view. Brackets as well as other building components not only function as structural devices but also a media to present additional visual information. Structural elements convey a religious message through iconography displayed in the carvings. Placing the bracket in a perpendicular position to the wall would have caused the bracket to disappear in the wall. In contrast, the present placement allows to use the complete face for the display of carvings. This again, was not an uncommon practice as can be seen at the wooden porticos of the Buddhist temples of the Alchi Group of Monuments.
It cannot be ruled out still, that the orignial mandapa was different to the present one and that changes had been made to that structure. Even the previous integration into a different architectural context remains an option – although very unlikely. However, the arguments brought forward in previous studies should be carefully double-checked against the backrest of the building tradition in the region and beyond – a tradition that sometimes differs significantly from a European approach towards building technology.
Images:
References:
Goetz, H. (1955) The Early Wooden Temples of Chamba, Leiden.
Pieruccini, C. (1997) ‘The Temple of Lakṣaṇā Devī at Bharmaur’, East and West 47, nos. 1–4, 171–228.
Postel M., A. Neven and K. Mankodi (1985) Antiquities of Himachal, Bombay.
22.08.2022 – The Lakṣaṇā Devī Temple of Brahmapura: the outer Portal, Part 2:
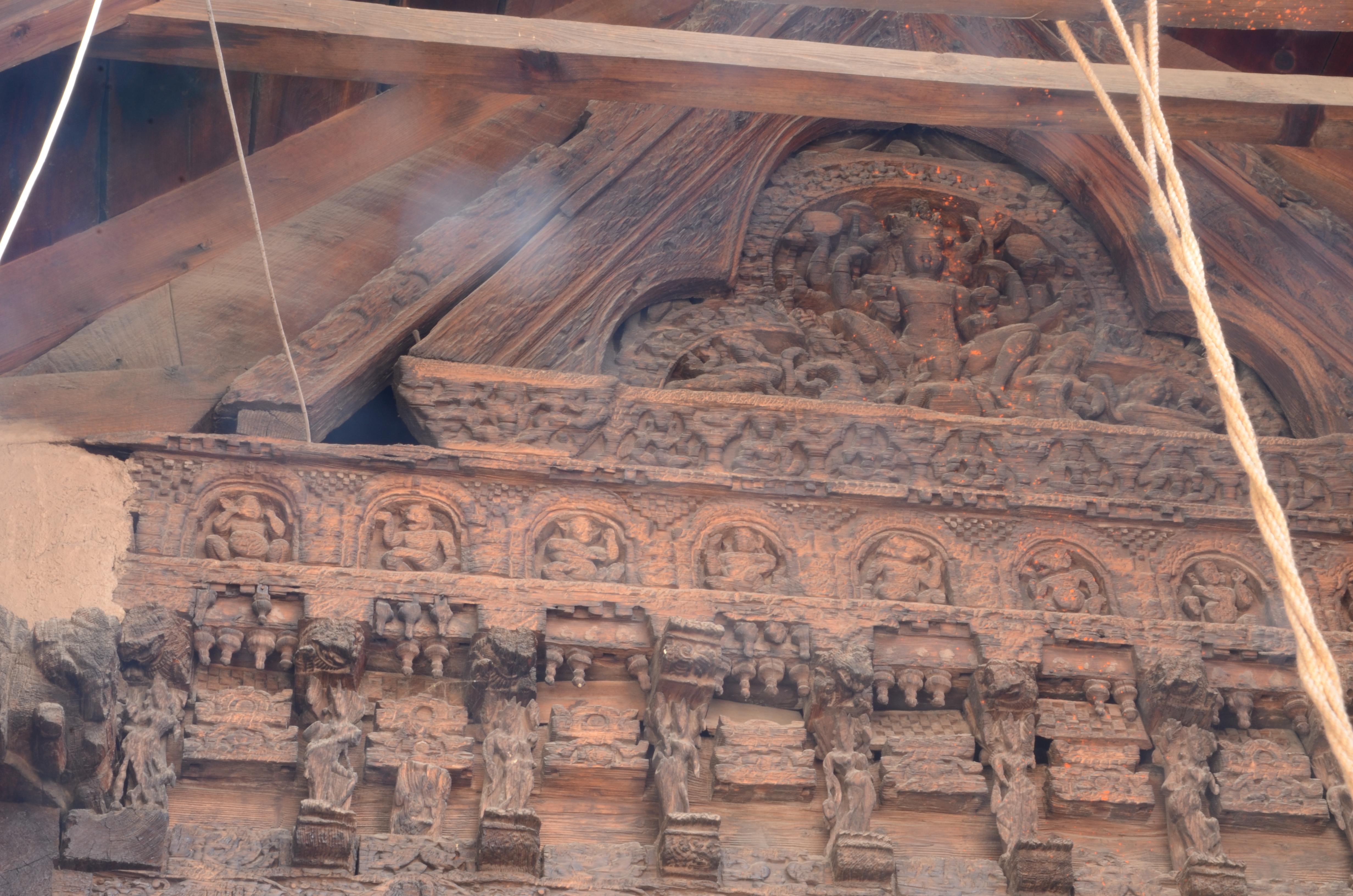
© Gerald Kozicz – Portal 2, Lakṣaṇā Devī Temple, Brahmour, 2019
Summary:
This second entry on the wooden gate to the Lakṣaṇā Devī Temple will focus on the triangular top part of the portal.
This portal which measures a height of about 5.80 m from ground level to the tip oft he triangle, poses a number of problems when it comes to surveying and documenting it. Besides the abrasion and the loss of the majority of details which hamper the identification of eminent elements, it is almost impossible to take pictures of the middle and higher parts of the portal from ground level. Especially within the top section, many parts simply dissapear because of the deep carving when viewed from a low angle. Stepping backward from the facade doesn’t solve the problem since two horizontal beams have been inserted in front of the triangular piece to stabilize the roof structure – now blocking the view.
Accordingly, the top part has been hardly studied properly. The only exception is an extensive description provided in the research report on the Viśvarūpa tradition by T.S. Maxwell (1992-93, no page numbers included in this report). Maxwell corrected a number of mistakes made by Hermann Goetz and provided a detailed account of the panel which centres on Viśvarūpa seated on Garuḍa. To summarize briefly, Maxwell identifies the lion head to the proper right of the deity (Narasiṃha) and the boar head (Varāha) to the left follows. He follows Goetz in the identification of the personified weapons – the club to the right and the disk to the left – but corrects Goetz’s description of several attributes and even the number of arms. His list of attributes is as follows:
Right: 1. padma (lotus), 2. gadā-devī (personified club), 3. dhanus (bow), 4. disk (sun or moon), 5. chatra (umbrella)
Left: 1. śaṅkha (conch), cakra-puruṣa (personfied disk), 3. cāpa (arrow), 4. Disk (sun or moon), 5. tridaṇḍa (forked stick) / tree
In addition, Maxwell notes details of the Garuḍa and describes the plumage which is completely hidden from sight when viewed from below. Finally, he also mentions the dancing figures who flank the whole composition.
Maxwell’s report based on field research in the early 1990ies which is available on the website of Indira Gandhi National Centre for the Arts, apparently provides a complete description to which hardly any more can be added. Maxwell claims that his study of this portal was made possible through the availability of a ladder which allowed him to inspect the carvings in detail and to take photographs at close distance. While the description published in the report seems perfect, the report as such leaves us with quite a dilemma. The whole entry is illustrated with a single photograph reproduced with low resolution – and again depicting the panel from a low angle. Frankly speaking, nothing can be seen on the photograph, and there is no chance to ascertain Maxwell’s description and identifications through visual evidence in his report.
At the 2016 and 2019 visits to the temple no ladder was available. To compensate the inaccessibility of the upper portion for an in-situ inspection, a 3D-model of the whole facade was generated on the basis of photogrammetric documentation. The obstacles mentioned above hampered a complete coverage of the upper parts. Thus, in the model several parts of that panel remain „shadowed and blurry“. Still, the result allows a comparison with Maxwell’s notes. First of all it confirms the number of hands. It also confirms the umbrella as the symbol to the proper right.
A photograph, despite being taken at low angle from the ground floor in 2019, clearly shows the leave structure of what Maxwell assumes as either being a forked stick or a tree.
But then some inconsistencies come into play. Maxwell notes that the regular positions of bow and arrow had been exchanged since he identifies the bow to right and the arrow to the left. The rendered image of the 3D-model however shows the shape of the bow very clearly to the left and a tipped stick which can only be the arrow then, to the proper right.
Finally, attention must be directed to the two personified weapons, the club and the disk. Maxwell follows Goetz who noted the presence of the club and the cakra above the heads. The ortho-rendering of the 3D-model and the photograph mentioned above, unfortunately do not display any details of the weapon attributes. What can still be recognised is the gesture. Both hands seem to make fists as can clearly be seen from the positions of the few fingers that are still intact. The fists seem to grap the hair-dos of the smaller figures. Normally, the deity touches the heads rather than grapping the hair-dos. In the following, Maxwell obviously identifies as the „top of the ringed mace“ what could very well be the feathers of the arrow (an option Maxwell would not take into account since he located the arrow on the left side). While our photographic documentation does not show that part clearly, the ortho-photograph of the rendered model supports this interpretation.
Now, the issue raised here is not so much the deviation of the results of the present study from the analysis published by Maxwell. The issue is the non-availabillity (inaccessibility or loss?) of a proper visual documentation that would allow us to carry out a comparative study and clarify the opposed interpretations of some elements with absolute certainty and to carry out even more advanced comparative studies.
The data we are able to present here is not ideal either due to the many obstacles we faced during surveys – and common situation at temple sites like the Lakṣaṇā Devī Temple which are sacred to the community and in permanent ritual use. A few more new results may still be added to the discussion. First, the triangular field is an exact regular triangle (60° angles, each side measureing 165 cm). It thus conforms to the principles of temple architecture from Kashmir as noted by Adam Hardy (2019: 262) in his essay on aedicule in Kashmiri architecture. The orto-rendering clearly confirms the note by Pieruccini (1997: 193) according to which there are actual two triangular elements which originally had not belonged to each other. The trilobite form of the outer frame does not conform to the shape of the tribolite form that surrounds the Viśvarūpa group.
Second, the new material displays a few details that have not yet been mentioned in previous studies. The trilobate inner frame displays a band of five-petalled flowers.
Two long-distance shots confirm Maxwell’s description of the plumage of Garuḍa and the elegant postures of the dancers can be clearly seen as well.
Images:
References:
Maxwell,T. S. (1993) ‘THE Viśvarūpa (Visvarupa) ICONOGRAPHIC TRADITION: North Indian Images of Viśvarūpa Viṣṇu, 5th-13th Centuries CE’, in The Archaeological Reports of Professor T.S. Maxwell, Cultural Informatics Laboratory, IGNCA, New Delhi / Department of Oriental Art History, University of Bonn, New Delhi / Bonn.
Hardy, A. (2019) ‘Kashmiri Temples: A Typological and Aedicular Analysis’, in Wessels-Mevissen, C. and G. Mevissen (eds.) Indology’s Pulse: Arts in Context – Essays Presented to Doris Meth Srinivasan in Admiration of Her Scholarly Research, 261–286, New Delhi.
Pieruccini, C. (1997) ‘The Temple of Lakṣaṇā Devī at Bharmaur’, East and West 47, nos. 1–4, 171–228.
15.08.2022 – The Lakṣaṇā Devī Temple of Brahmapura: the outer Portal, Part 1:
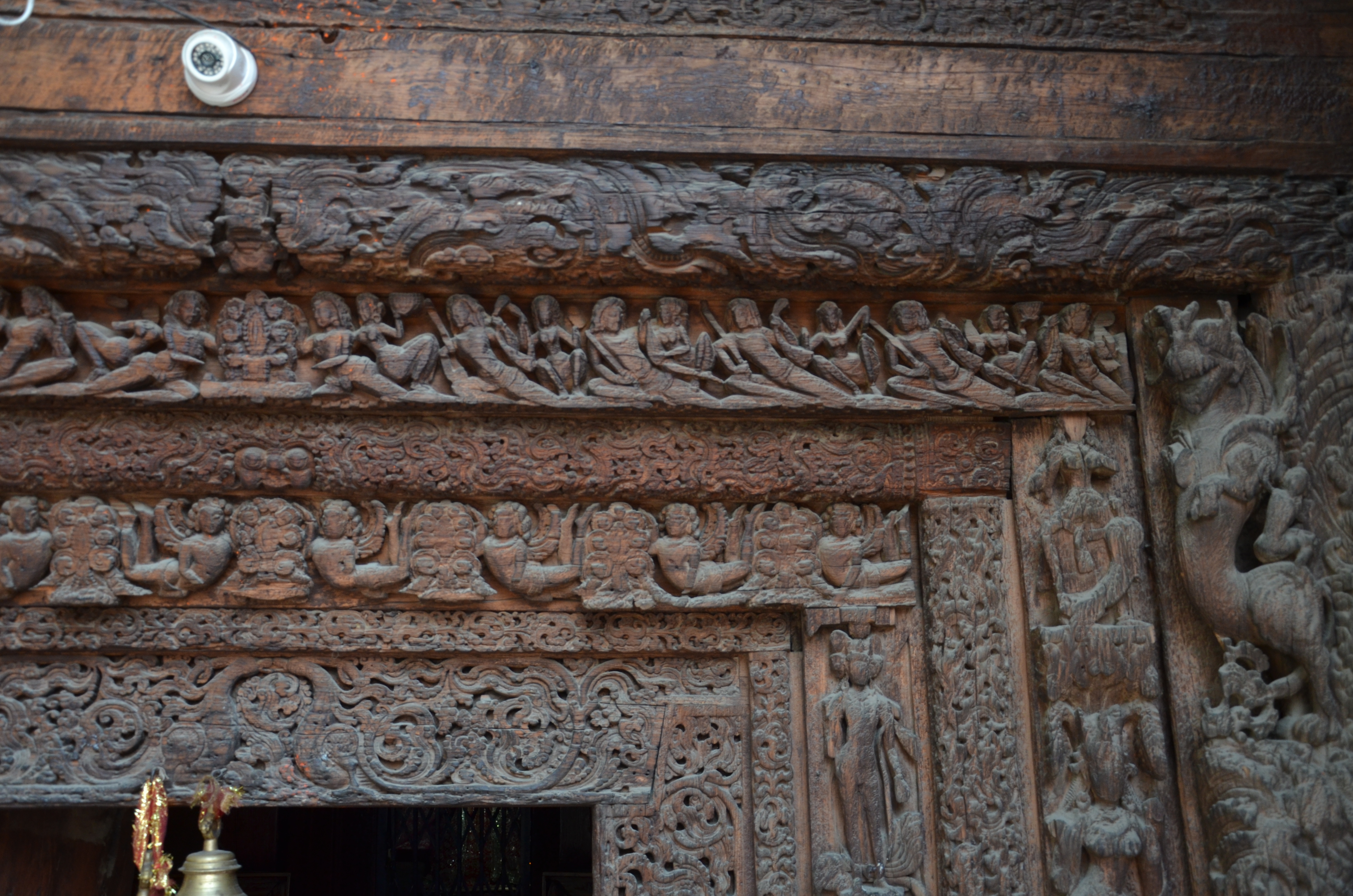
© Gerald Kozicz – Portal 2, Lakṣaṇā Devī Temple, Brahmour, 2019
Summary:
Brahmapura (modern Bharmaur, also Brahmour) was the first capital of Chamba from the 6th to the 10th century. It is located in the Budhal Valley, a tributary to the Ravi. In ancient times, the ravines was partly unpassable. Thus, the trails that connected Brahmapura with the lower Ravi valley, were mostly leading along the ridges parallel to the Ravi gorge.
The Caurāsī complex, around which Brahmapura is said to have developed, was mostly rebuilt by the end of the first millennium and is dominated by nagara style stone temples of all sizes – from large to medium and miniature sizes. None of these stone temples can be dated back to the early phase of this cultural and administrative centre.
Only one temple, the Lakṣaṇā Devī Temple, survived from the very beginning – and it is a reminder that the original material through which religious ideas had been given architectural shape and contour, had not been stone but wood. The temple was first discussed by Hermann Goetz in his The Early Wooden Temples of Chamba for which an image of the outer front facade made it to the front cover. It was however Cinzia Pieruccini with her excellent study of the temple who provided a first comprehensive and indept study of the architecture of the monument and its wooden art. Her discussion included the description of the many alterations to the monument. As conclusively explained in that study, the only original part is the actual sanctum, garbhagrha, to which the portico was added. Later, that composition was again covered by a new roof that created an inner ambulatory and a front hall (maṇḍapa), resulting in a temple inside a temple structure. That new envelope was given a wooden facade which again was made of three different components re-used from other dismantled wooden temples.
The wood carvings and the layout of the outer portal were also discussed by T.S. Maxwell in his study of the Viśvarūpa tradition. This first blog entry on this temple focuses on the lowest part of the outer portal, the actual gateway to the maṇḍapa. It will summarize the results of Pieruccini’s and Maxwell’s studies. It will also provide a few more observations and new data that surfaced mostly from the study of the photographic documentary back home rather than from observation made in-situ. This is not only the result of the fact that the monument is permanently visited by pilgrims and locals for daily pūjās (ceremonies) which significantly hampers focused research at the site. It is also the overwhelming complexity of the portal which allows so many details to escape attention. The photographic data not only allowed the study of details so far unpublished and probably not even noticed. It also allowed a first preliminary 3D-model of the portal and an ortho-rendering. That ortho-photo is without distortion and is thus an exact elevation of the whole structure.
With a series of entries on this monument we aim at presenting a complete visual presentation of the architectural wooden components and their artistic, iconographic programme.
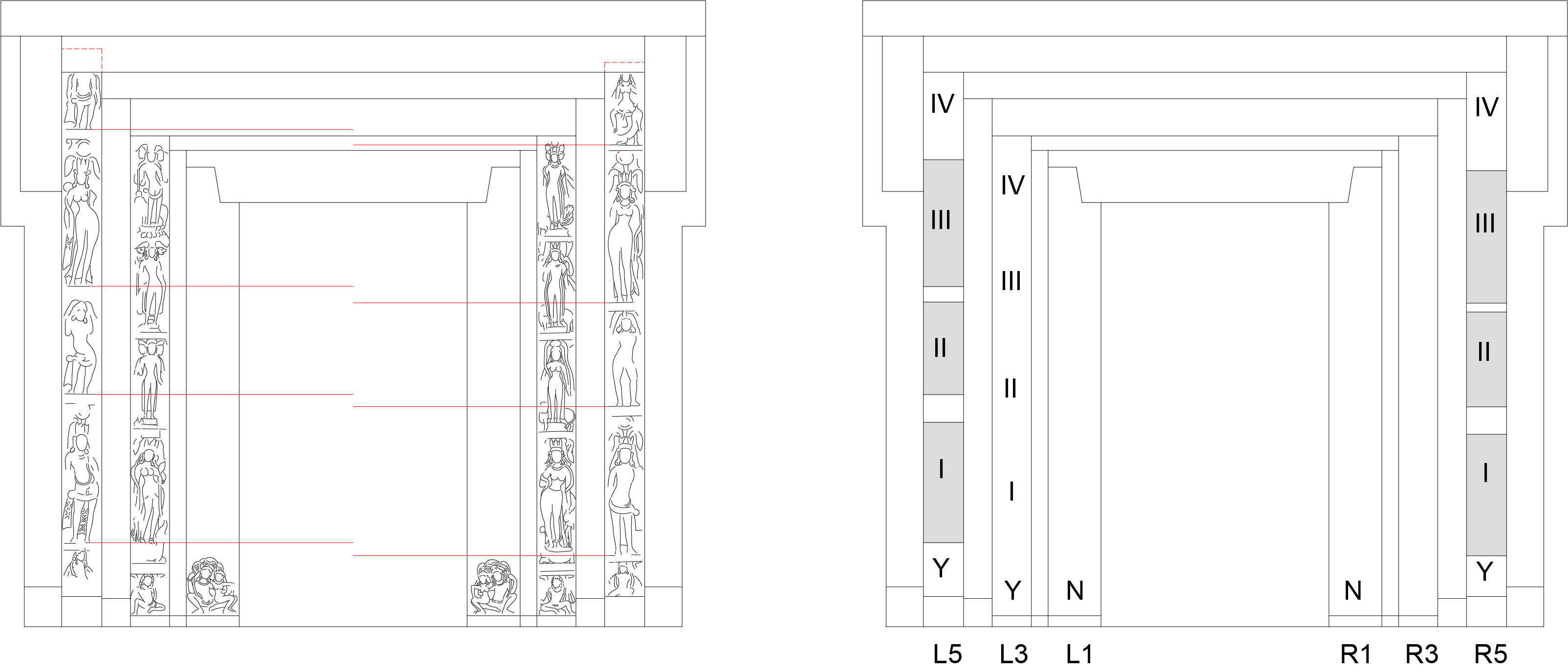
The frame is made of six layers which recess towards the center. This resulted in an increase of damage towards the outside due to greater exposure to the harsh climatic conditions, rains and snow. Two layers (3 and 5, with numbering starting at the innermost) present figural depictions of deities and demi-gods or mythological figures. The respective jambs contain four standing images each plus one yaksa at the bottom who appears to hold the vertical line-up of deities. The corresponding lintels display winged ganas (lintel 3) and vidyādharas with female partners (lintel 5). The gaṇa panel displays also a decorative motif which has so far not been convincingly identified, while the vidyādhara panel centers on a crown. Two winged and horned lions with riders are carved into the T-shaped extension created by the meandering outer-most jamb. In addition, a couple is shown in seated position at the bottom of each of the innermost jambs. The snake hoods that cover each couple have so far escaped previous scholars. It destifies for their nāga identity while their body language is clearly referential to Śiva and Pārvatī in casual embrace.
The portal that must have been moved from some other site and incorporated in this composite structure, appears to be widely intact on first sight except the abrasion caused by wind and weather. However, as already noted by Pieruccini, the top figure oft he left lintel of jamb 5 is cut off while the area oft he lintel above is blank. A close-up of the latter area clearly shows the broken leg of the vidhyādhara to the right of the missing portion – hence, that part of the carvings had just split off or been erased – perhaps after some damage had been inflicted. In contradiction to Pieruccini’s assessment according to which the oposite figure on the right side was still intact, a close-up photograph clearly shows that this figure had been cut, too. In fact, the damage to the pair of jambs is not exactly symmetric, but it notable still that it follows a pattern. This hints at a structural problem at this specific knot when the door frame was removed from its original architectural context and re-used in this next structure.
The compositional overview shown in the diagrammetric sketch not only displays the portion of the visible jambs which is now missing. It also shows the different sizes of the deities within a each vertical set and the original symmetry throughout the programme.
L3-I: Gaṅgā
L3-II: Brahmā
L3-III: Vaikuṇṭha
L3-IV: Maheśvara
R3-I: Yamunā
R3-II: Devī (?)
R3-III: Śiva (?)
R3-IV: Karttikeya
L5-I: (?)
L5-II: (?)
L5-III: (?)
L5-IV: (?)
R5-I: as L5-I
R5-II: as L5-II
R5-III: as L5-III
R5-IV: Durgā
Images:
References:
Pieruccini, C. (1997) ‘The Temple of Laksana Devi at Bharmaur’, East and West 47, nos. 1–4, 171–228.
Maxwell,T. S. (1993) ‘THE Viśvarūpa (Visvarupa) ICONOGRAPHIC TRADITION: North Indian Images of Viśvarūpa Viṣṇu, 5th-13th Ceinturies CE’, in The Archaeological Reports of Professor T.S. Maxwell, Cultural Informatics Laboratory, IGNCA, New Delhi / Department of Oriental Art History, University of Bonn, New Delhi / Bonn.
Vogel, J. Ph. (1911) Antiquities of Chamba State: Part I, Archaeological Survey of India, New Imperial Series XXXVI, Calcutta.
01.08.2022 – Swai:
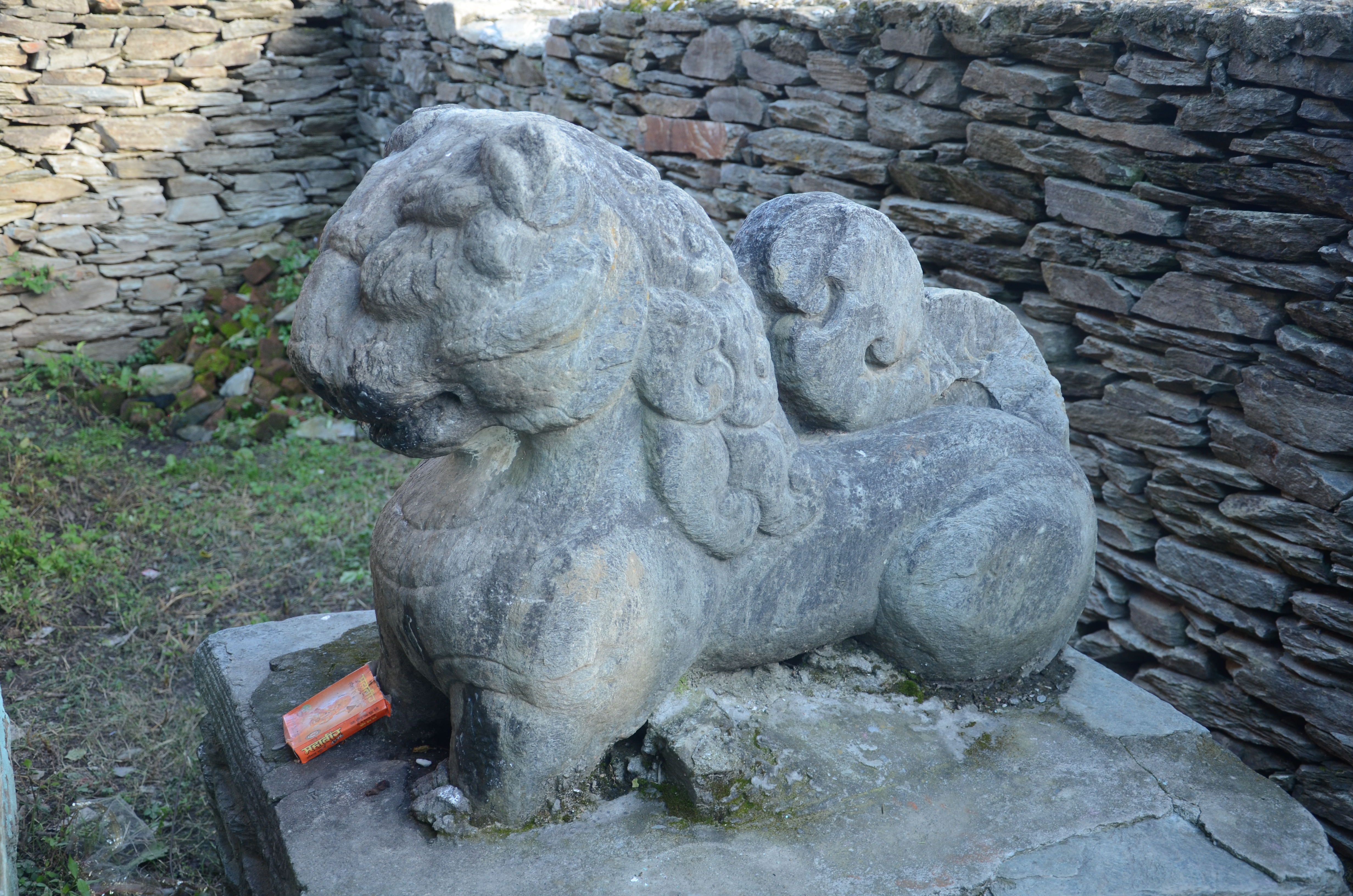
© Gerald Kozicz – Lion in Swai, 2019
Summary:
The hamlet of Swai (also Swaim or Svaim) lies exactly to the north of Chamba Town – about 26 km as the crow flies. It can by reached only by foot along a short but steep trail from the modern road that passes through nearby Himgiri. It is located along an ancient trail that was part of a network of trading routes. The route to the south connected to the Ravi Valley while to Northern direction lead across the Sach Pass into the Chenab Valley – also known as Chandrabhaga – and further on to Ladakh or Spiti. Through a side valley Swai was connected with Kashmir. This geographic and economic situation reflected upon the cultural and religious history of the area – a history which can still be traced in the remains of at least two broken ancient temples, the fragments of which have been incorporated in a rebuilt temple compound at Swai.
The new compound was built on the platform of a now lost, original temple. It has a rectangular shape which stretches East-West, while the overall topographic slope faces South. The path leading into the hamlet passes along the western compound wall. Steps along the path were made of and still incorporate parts of the original platform. Inside the compound are two temples. The eastern one faces South. It is a small chamber only which enshrines a stele of Durgā killing two asuras. This stele was subject to a discussion in J. Ph. Vogel’s Antiquities oft the Chamba State ( 1911: 150-52). Vogel’s interest had been attracted by an inscription on the stele which he dated to the 9th-10th century on paleographic grounds. Otherwise, Vogel did not mention any other artefacts or archaeological remains.
The compound in its present state is centered on a temple dedicated to Śiva. It consists of a garbhagṛha with a liṅgam inside, a vestibule (antarāla) and an open circumabulation path along the platform shadowed by the overhanging eaves of the pyramidal roof. It faces East where the smaller Durgā temple is positioned. Several members of an earlier, collapsed stone temple of the Nagara type were re-used in the structure. This includes the major lintel of a portal, the two river goddesses who are usually found in the portal zone of a Brahmanic monument, and finally the lower member of a large śukanāsa. The latter was not structurally re-used but simply built into the outer southern wall of the sanctum. In addition to these built-in architectural fragments, there are several pieces scattered and placed over the compound. The most prominent is a huge lion that must have been originally placed on top of a śukanāsa. The lion is now on a pedestal facing the Durgā temple – a logical shift of placement and meaning since the lion is Durgā’s vehicle (vāhana) and also assistant in her fight against the asuras. Near the southeast corner of the compound a large liṅgam is placed in the open while a huge āmalaka is found in the northeastern corner of the compound’s enclosure. It was re-used as a foundation stone to that part of the circumference – thus only a quarter portion is visible. In addition to these major archtitectural members of a large nagara temple, several decorative components of wall structures were built into the compound stone wall.
Besides architectural and structural elements, a significant number of stone steles were either buit into the inner face of the compound wall and the walls of the Śiva temple, or just placed inside the antarāla and the garbhagṛha. Presently, the latter group includes a Gaṇeśa and a not yet identified, four-armed goddess. On the outer faces of the temple are found a head of Bhairava (or Mahākāla) and a Vaikuṇṭha, the three-headed form of Viṣṇu with the lion head to the proper right and the boar head to the proper left. He is seated frontally on his vāhana Garuḍa.
The largest group of steles is aligned along the southern wall of the compound. It includes another Vaikuṇṭha – this time standing – with his lower hands touching the now eroded personified weapons, the club and the disc. The next stele shows the six-armed and six-headed God of War, Kārttikeya, on his peacock mount. His major attribute, the spear, is marked by a large, elegantly designed blade. His attributes further include a disc, sword, shield and a club(?) – while a cock is resting on his lower left hand.
The line-up is completed by steles of Gaṇeśa, the Narasiṃha avatāra of Viṣṇu, and Garuḍa. The Narasiṃha is shown in his classical Kashmir form, i.e. seated frontally with both arms resting on a club. On the western wall follows another avatāra, Varāha (Viṣṇu as boar). He is shown in the usual posture turning towards the raised left elbow on which the earth goddess, whom he saves from the ocean, would usually be placed. Unfortunately, this stele displays significant erosion and only the silhouette of the gigantic boar is still recognisable.
Finally, mention must be made of a loose head of Śiva placed in front of the steps to the Śiva sanctum just next to another small displaced āmalaka.
All these steles display an identical artistic idiom that strongly recalls the artistic schools of Kashmir. The most significant features include the muscular abdomen and the broad chests. The lion in front of the Durgā temple also recalls the idiom of post-Gupta art.
The number of Vaiṣṇavite images is stunning. According to S.M. Sethi and H. Chauhan, these steles had been collected from a nearby, broken Viṣṇu temple of which unfortunately no location is provided in their publication.
Images:
References:
Kozicz, G. (2022) ʻCollapsed, Fragmented and Reassambled: The Temple Complex of Swaim’, in Orientations Vol. 53, No. 3, 94–100.
Sethi, S. M. and Chauhan H. (2009) Temple Art of Chamba, New Delhi.
20.07.2022 – The kingdom of Chamba:

© Gerald Kozicz – Devi Kothi, 2019
Summary:
The kingdom of Chamba came into existence as the result of a migration movement from the northwest-Indian Plains into the Western Himalayan Hill Region during the post-Gupta era (6th -7th century). Its heartland is constituted by the valley of the Ravi River and its tributaries. The first administrative and religious center was at Brahmapura (modern Brahmour) in the Upper Ravi Valley, a location well protected by almost unsurpassable gorges, steep slopes and mountain chains. By the 10th century, the capital was moved further down the valley to Chamba. The place name was then used for both the town and the kingdom simultaneously. While Chamba was permanently surrounded by powerful neighbours such as the kingdom of Kashmir, the Pratihara Empire of Kannauj and later then the Mughal Empire, it managed to maintain at least some independence until the times of the British Empire. The resistance on the military and political level however did not result in cultural isolation. It was the contrary as Chamba exchanged, adapted and absorbed many of the currents that its neighbours developed over the centuries. It was probably Chamba where the artistic traditions of Kashmir and the Pratihara Empire were merged in the most sophisticated way.
Its remoteness has secured the survival of the cultural heritage of Chamba well. Although Chamba has the oldest temples still in use in the whole of the Western Himalayas and its foot hills, its cultural heritage has been comparatively little studied. The “Digital Chamba Project” aims at presenting a number of selected cultural achievements that were made in the region. This includes (1) intact architectural works (temples, shrines, fountain structures) as well as fragmented or single architectural pieces (portals, sukhanasa or pediment elements, amalakas), (2) sculptures which are either still in place or moved to and re-configured in new shrines, and (3) mural paintings that reflect the art of the Mughal court. In addition, several case studies investigate the impact of Chamba on its neighbouring regions in the field of sculptural art and architectural design, in particular the interaction and exchange with Kulu, Kangra, Lahul and even Ladakh. It is a study not limited by political and geographic boundaries but enhanced by the active relations that connected the various regions through the trans-Himalayan networks traffic routes that were used by armies, traders, artists and pilgrims alike.
