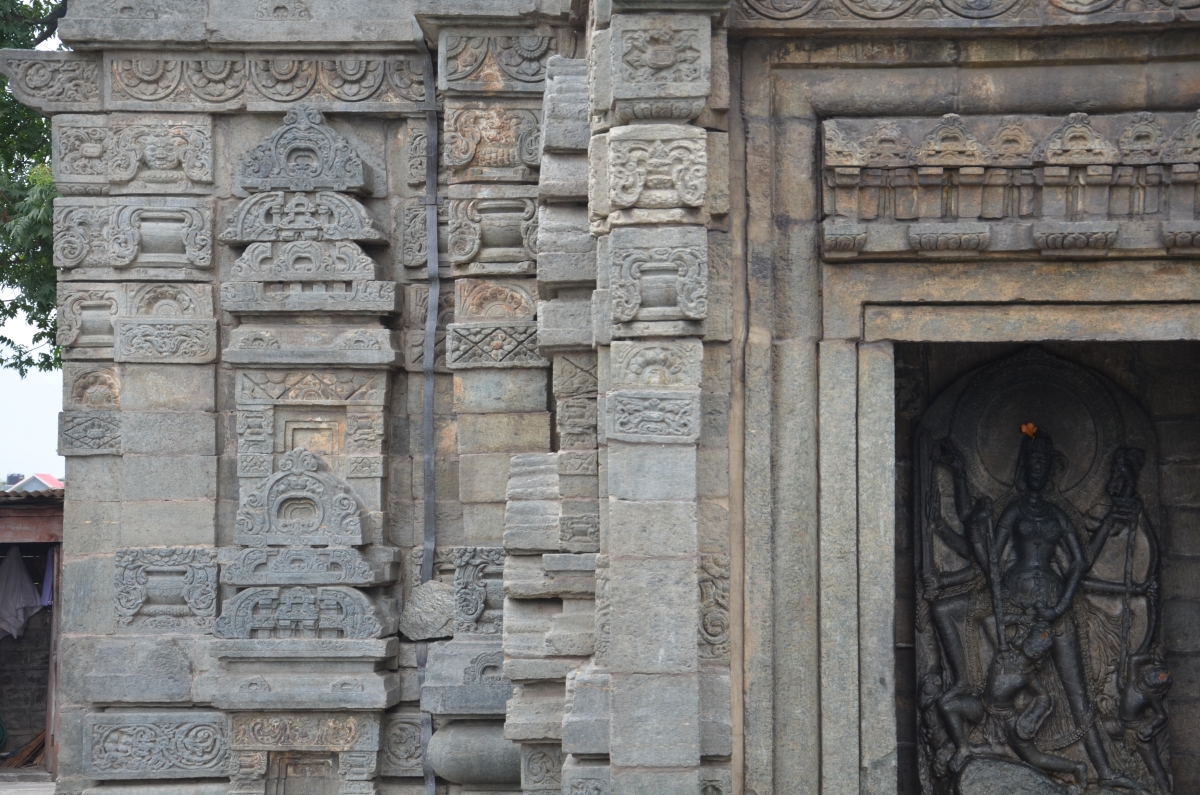FWF-Project: Nagara Architecture of Himachai: Form, Geometrie, Construction
The Nagara temple constitutes a type of religious monument composed centrally upon a geometric pattern derived from a basic mandala grid. The German term Zentralbau might be an appropriate choice to characterize this typological feature. Its major formal significance is the curvilinear shikara tower, the elongate upper section of the building that rises above the sanctum (garbha grha). Nagara temples are made of stone or brick. In the region under discussion stone is the predominent material for construction. The shikara tower is usually carefully detailed and its sophisticated structure contributes to the sculptural character of this building type. This technically results from the modular components of the stone construction and a set of elements used to constitute the formal rhythm of the shape. Thus, the form of the Nagara temple is based on the interaction of a mandala-type diagram and a well calculated vertical proportional system. the temple as a whole centres on the innermost sanctum which architecturally speaking is a simple chamber that usually houses the main idol and ritual objects. Since the innermost chamber is lacking any further decoration, specific focus has been directed on the design of the portal as the portal is not only a frame to the entrance but also to the idol or image of the main deity. While the sanctum is usual square, the external shape is commonly form is usually characterized by projections and recesses, sometimes even by external chambers. This results in a cruciform floor lay-out for the outer shape of the sanctum. The lowest part of the building is the pedestal which again is made of several components with specific design and meaning.
While extensive studies on the floor plans and underlying diagrams are already available, data on the vertical forms are almost non-existent. This is probably due to the difficulties posed by the actual elongated form of this temple type. Accordingly, elevations or sectional drawings of the temples are not available. As a further consequence, studies of major aspects such as the proportional system or the construction as a whole have not been carried out. Therefore, the knowledge on this sophisticated type of religious architecture has remained highly fragmented.
The proposed project aims at the complete documentation of several Nagara temples from the valleys of the foothill regions of the western Himalaya (i.e. today‘s State of Himachal Pradesh), where a sufficient number of early monuments have survived until today providing the relevant case-studies for a comparative study. The survey will be conducted with analogue and digital tools supported by photogrammetric photography. Based on the comparative study of the surveyed monuments, the major rules and principles of design will be investigated. Further, the relationship between structural and technical aspects, and formal (aesthetic) conventions, as well as functional demands (ceremonies and rites), and their impact on the over-all shape will be discussed. The project aims at reconstructing and establishing the rules of design and construction, i.e. the relation and inter-dependence between geometry, modular structure, and standardized sizes and forms of the components. To achieve that goal, Shape Grammar, specific software developed for parametric modeling and design, will be adapted to meet the needs for its application in an analytic process. Thus, the study will be primarily based on digitalised 3D models. Construction elements will be parametrically defined. The parametric data will be super-imposed with general data on the construction methods.
Based on the established rules, a “generation engine“ will be programmed, through which all steps of the construction process can be virtually visualized. This method allows for an investigation of the general patterns of the typology, but – at the same time – also allows for the reconstruction of the design and construction process of every single architectural object. In addition, the study will include the detailed documentation and visualisation of the iconographic content of every temple and provide scholars of related disciplines (indologists, art historians, etc.) with new data. Beyond that, the proposed project itself will merge two architectural sub-disciplines through the combination of architectural studies and cultural history with advanced digital technology derived from architectural design and presentation methods.


